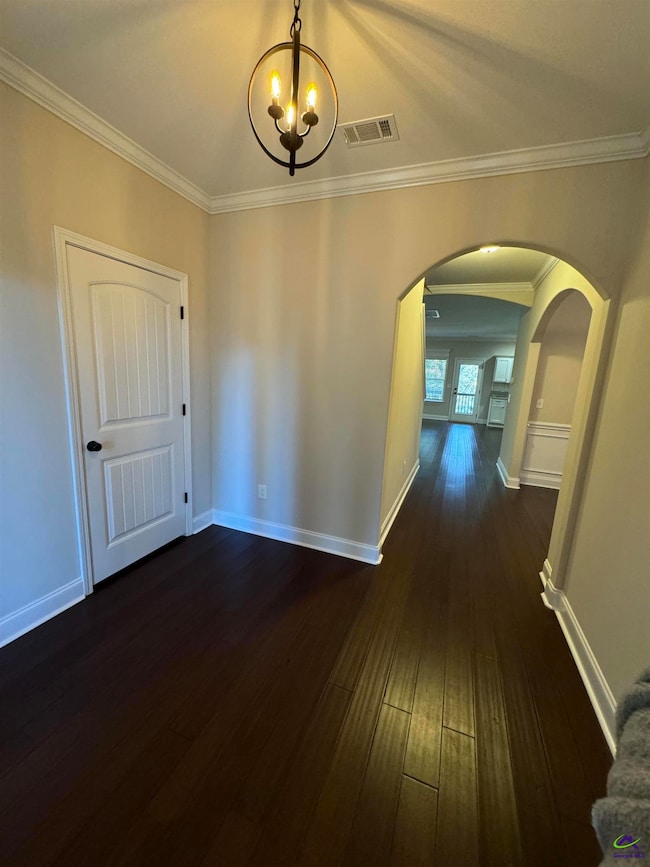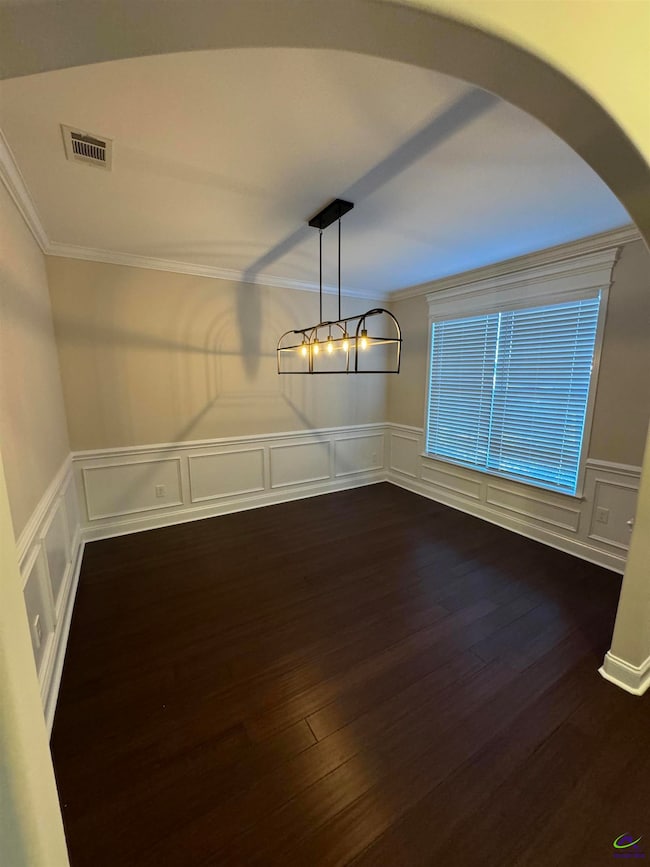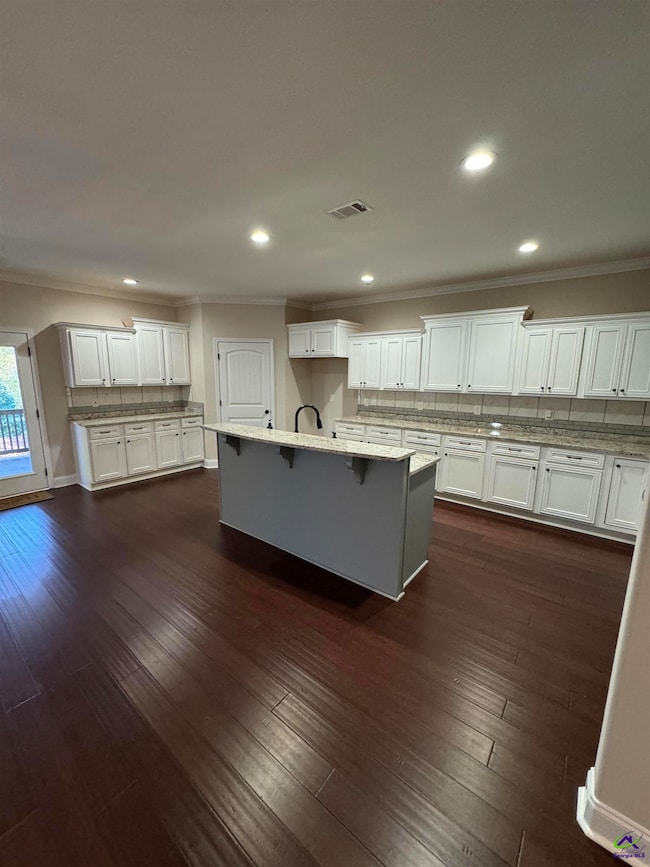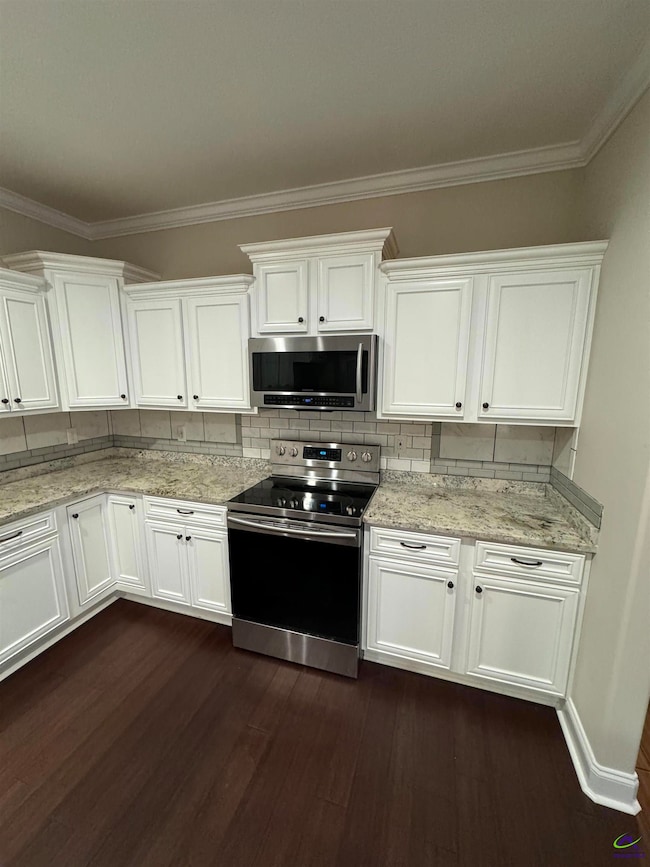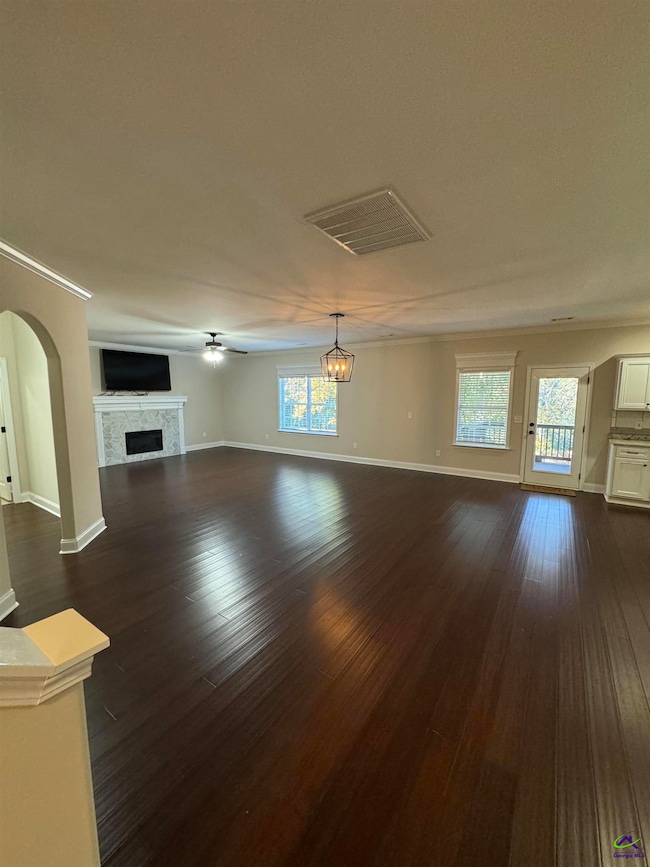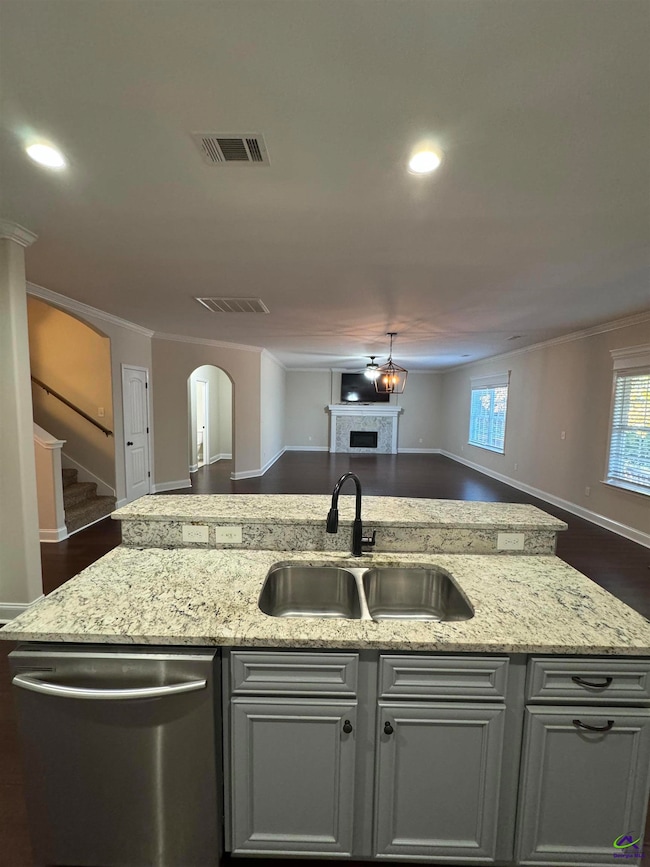203 Lattice Bend Bonaire, GA 31005
Estimated payment $2,668/month
Highlights
- 0.63 Acre Lot
- Deck
- Engineered Wood Flooring
- David A. Perdue Elementary School Rated A-
- Vaulted Ceiling
- 1 Fireplace
About This Home
Seller is willing to pay up to 20k in buyer upgrades and/or incentives! Expanded lot with potential to build another separate 2 car garage or shop and additional poured parking. This stunning four-sided brick, 4 bedroom, 3 bath house features a spacious open kitchen with loads of custom cabinets tops with beautiful granite, island and stainless steel appliances, with convection oven and a separate Dining Room. Downstairs has a handicap accessible bathroom with an open tile shower. The over-sized, 2 car garage is wired to be able to install electric car charger. Upstairs has an open nook on the landing, perfect library, play area or office. Spacious master Bedroom has a vaulted ceiling and reading nook as well with 2 walk-in closets. Master bath has a tile shower with glass door, a separate soaking tub, dual vanities with granite tops. You’ll love relaxing on the covered patio and newly installed deck while enjoying the beautiful views of your private backyard with no back yard neighbors. This home is perfect for anyone who loves to entertain or just wants to relax in style! Homeowner in process of making touchups and finally getting to that Honey-do List!
Home Details
Home Type
- Single Family
Year Built
- Built in 2017
Lot Details
- 0.63 Acre Lot
- Privacy Fence
- Sprinkler System
HOA Fees
- $8 Monthly HOA Fees
Home Design
- Brick Exterior Construction
- Slab Foundation
- Vinyl Siding
- Stucco
Interior Spaces
- 3,371 Sq Ft Home
- 2-Story Property
- Vaulted Ceiling
- Ceiling Fan
- 1 Fireplace
- Double Pane Windows
- Blinds
- Combination Kitchen and Dining Room
- Home Office
- Storage In Attic
Kitchen
- Eat-In Kitchen
- Breakfast Bar
- Convection Oven
- Electric Range
- Microwave
- Dishwasher
- Kitchen Island
- Granite Countertops
- Disposal
Flooring
- Engineered Wood
- Carpet
- Tile
Bedrooms and Bathrooms
- 4 Bedrooms
- 3 Full Bathrooms
- Soaking Tub
- Garden Bath
Parking
- 3 Car Attached Garage
- Garage Door Opener
Accessible Home Design
- Handicap Accessible
Outdoor Features
- Deck
- Covered Patio or Porch
Schools
- Perdue Elementary School
- Bonaire Middle School
- Veterans High School
Utilities
- Central Heating and Cooling System
- Heat Pump System
- Underground Utilities
- High Speed Internet
- Cable TV Available
Community Details
- Electric Vehicle Charging Station
Listing and Financial Details
- Legal Lot and Block 1 / C
- Assessor Parcel Number 0w1300 011000
Map
Home Values in the Area
Average Home Value in this Area
Tax History
| Year | Tax Paid | Tax Assessment Tax Assessment Total Assessment is a certain percentage of the fair market value that is determined by local assessors to be the total taxable value of land and additions on the property. | Land | Improvement |
|---|---|---|---|---|
| 2024 | $4,520 | $138,120 | $7,840 | $130,280 |
| 2023 | $4,414 | $133,880 | $7,840 | $126,040 |
| 2022 | $2,780 | $120,920 | $11,200 | $109,720 |
| 2021 | $2,513 | $108,720 | $11,200 | $97,520 |
| 2020 | $2,269 | $97,680 | $11,200 | $86,480 |
| 2019 | $2,269 | $97,680 | $11,200 | $86,480 |
| 2018 | $2,269 | $97,680 | $11,200 | $86,480 |
| 2017 | $140 | $6,040 | $6,040 | $0 |
| 2016 | $141 | $6,040 | $6,040 | $0 |
| 2015 | -- | $6,000 | $6,000 | $0 |
| 2014 | -- | $6,000 | $6,000 | $0 |
| 2013 | -- | $6,000 | $6,000 | $0 |
Property History
| Date | Event | Price | List to Sale | Price per Sq Ft | Prior Sale |
|---|---|---|---|---|---|
| 12/12/2025 12/12/25 | Price Changed | $433,900 | 0.0% | $129 / Sq Ft | |
| 12/12/2025 12/12/25 | Price Changed | $433,900 | -0.2% | $129 / Sq Ft | |
| 12/04/2025 12/04/25 | Price Changed | $434,900 | 0.0% | $129 / Sq Ft | |
| 12/04/2025 12/04/25 | Price Changed | $434,900 | -0.2% | $129 / Sq Ft | |
| 11/24/2025 11/24/25 | Price Changed | $435,900 | 0.0% | $129 / Sq Ft | |
| 11/24/2025 11/24/25 | Price Changed | $435,900 | +0.2% | $129 / Sq Ft | |
| 11/10/2025 11/10/25 | For Sale | $435,000 | -0.4% | $129 / Sq Ft | |
| 07/28/2025 07/28/25 | Price Changed | $436,900 | 0.0% | $130 / Sq Ft | |
| 07/14/2025 07/14/25 | For Sale | $437,100 | +56.2% | $130 / Sq Ft | |
| 05/14/2019 05/14/19 | Sold | $279,900 | 0.0% | $93 / Sq Ft | View Prior Sale |
| 04/25/2019 04/25/19 | Pending | -- | -- | -- | |
| 03/13/2019 03/13/19 | For Sale | $279,900 | -- | $93 / Sq Ft |
Purchase History
| Date | Type | Sale Price | Title Company |
|---|---|---|---|
| Warranty Deed | $279,900 | None Available |
Mortgage History
| Date | Status | Loan Amount | Loan Type |
|---|---|---|---|
| Open | $265,905 | New Conventional |
Source: Central Georgia MLS
MLS Number: 257152
APN: 0W1300011000
- 103 Sandy Valley Dr
- 103 Grindstaff Dr
- 211 Crakston Ct
- 107 Tiffland Ct
- 308 Peach Blossom Rd
- Cypress Plan at Knob Hill
- Camden Plan at Knob Hill
- Harrison Plan at Knob Hill
- Magnolia Plan at Knob Hill
- Maple Plan at Knob Hill
- Cannaberra Plan at Knob Hill
- Oakwood Plan at Knob Hill
- Jackson Plan at Knob Hill
- Ash II Plan at Knob Hill
- 116 Elk Run
- 102 Meadow Ct
- 213 Buckskin Dr
- 304 Jubilee Cir
- 214 Meadows Ln
- 212 Meadows Ln
- 110 Peach Blossom Rd
- 100 Lochlyn Place
- 552 Grand Ave
- 1219 S Houston Lake Rd
- 308 Strawbridge Ln
- 211 Gray Fox Crossing
- 725 Highway 96
- 309 Raleigh Dr
- 107 Barley Place
- 105 Vinewood Ct
- 302 Tug Ct
- 91 Bass Rd
- 100 Leisure Pointe Cove
- 301 S Corder Rd
- 51 Cohen Walker Dr
- 41 Cohen Walker Dr
- 40 Cohen Walker Dr
- 208 Apple Ct
- 467 State Route 96
- 800 Leisure Lake Dr

