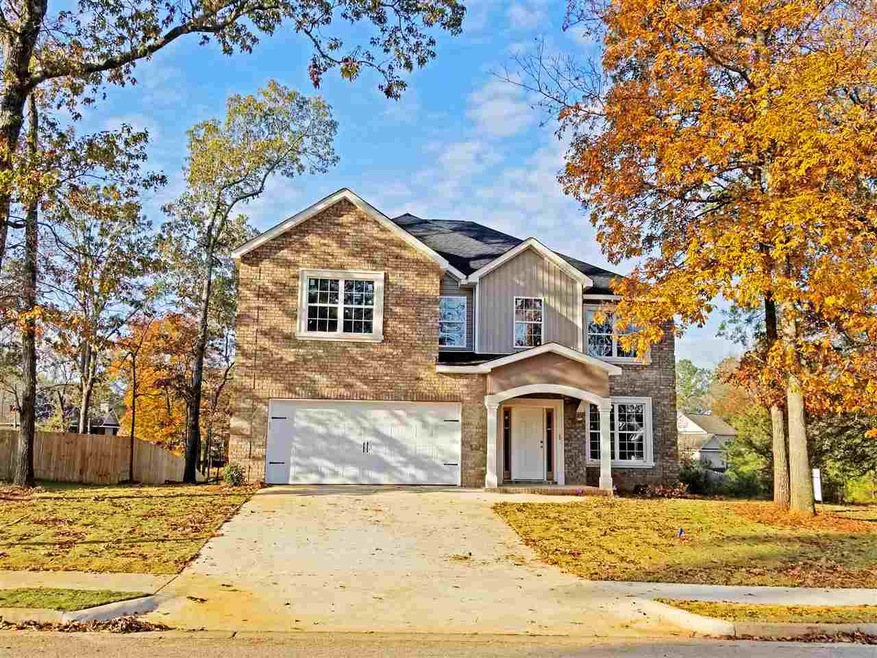
203 Lattice Bend Bonaire, GA 31005
Highlights
- Engineered Wood Flooring
- 1 Fireplace
- Formal Dining Room
- David A. Perdue Elementary School Rated A-
- Solid Surface Countertops
- 2 Car Attached Garage
About This Home
As of May 2019All Brick Beauty located on fantastic wooded lot! Upgrades including granite countertops, pantry, bull nosed corners, oil rubbed bronze fixtures, sprinkler system and more! Too many upgrades to list! Great schools, close to entertainment and shopping!
Last Agent to Sell the Property
Blair Myers
BLAIR MYERS REAL ESTATE License #271302 Listed on: 03/13/2019
Last Buyer's Agent
Blair Myers
BLAIR MYERS REAL ESTATE License #271302 Listed on: 03/13/2019
Home Details
Home Type
- Single Family
Est. Annual Taxes
- $4,520
Year Built
- Built in 2017
Lot Details
- 0.63 Acre Lot
- Lot Dimensions are 71x202x190x265
- Sprinkler System
Home Design
- Brick Exterior Construction
- Slab Foundation
- Stucco
Interior Spaces
- 3,013 Sq Ft Home
- 2-Story Property
- Ceiling Fan
- 1 Fireplace
- Double Pane Windows
- Formal Dining Room
- Storage In Attic
Kitchen
- Electric Range
- Microwave
- Dishwasher
- Kitchen Island
- Solid Surface Countertops
- Disposal
Flooring
- Engineered Wood
- Carpet
- Tile
Bedrooms and Bathrooms
- 4 Bedrooms
- Split Bedroom Floorplan
- Garden Bath
Parking
- 2 Car Attached Garage
- Garage Door Opener
Utilities
- Central Heating and Cooling System
- Heat Pump System
- Underground Utilities
Listing and Financial Details
- Legal Lot and Block 1 / C
- Assessor Parcel Number OW1300 011000
Ownership History
Purchase Details
Home Financials for this Owner
Home Financials are based on the most recent Mortgage that was taken out on this home.Similar Homes in Bonaire, GA
Home Values in the Area
Average Home Value in this Area
Purchase History
| Date | Type | Sale Price | Title Company |
|---|---|---|---|
| Warranty Deed | $279,900 | None Available |
Mortgage History
| Date | Status | Loan Amount | Loan Type |
|---|---|---|---|
| Open | $265,905 | New Conventional |
Property History
| Date | Event | Price | Change | Sq Ft Price |
|---|---|---|---|---|
| 05/15/2025 05/15/25 | Price Changed | $438,100 | -0.2% | $130 / Sq Ft |
| 02/14/2025 02/14/25 | Price Changed | $439,100 | -0.1% | $130 / Sq Ft |
| 02/05/2025 02/05/25 | Price Changed | $439,500 | -0.1% | $130 / Sq Ft |
| 09/19/2024 09/19/24 | For Sale | $439,900 | +57.2% | $130 / Sq Ft |
| 05/14/2019 05/14/19 | Sold | $279,900 | 0.0% | $93 / Sq Ft |
| 04/25/2019 04/25/19 | Pending | -- | -- | -- |
| 03/13/2019 03/13/19 | For Sale | $279,900 | -- | $93 / Sq Ft |
Tax History Compared to Growth
Tax History
| Year | Tax Paid | Tax Assessment Tax Assessment Total Assessment is a certain percentage of the fair market value that is determined by local assessors to be the total taxable value of land and additions on the property. | Land | Improvement |
|---|---|---|---|---|
| 2024 | $4,520 | $138,120 | $7,840 | $130,280 |
| 2023 | $4,414 | $133,880 | $7,840 | $126,040 |
| 2022 | $2,780 | $120,920 | $11,200 | $109,720 |
| 2021 | $2,513 | $108,720 | $11,200 | $97,520 |
| 2020 | $2,269 | $97,680 | $11,200 | $86,480 |
| 2019 | $2,269 | $97,680 | $11,200 | $86,480 |
| 2018 | $2,269 | $97,680 | $11,200 | $86,480 |
| 2017 | $140 | $6,040 | $6,040 | $0 |
| 2016 | $141 | $6,040 | $6,040 | $0 |
| 2015 | -- | $6,000 | $6,000 | $0 |
| 2014 | -- | $6,000 | $6,000 | $0 |
| 2013 | -- | $6,000 | $6,000 | $0 |
Agents Affiliated with this Home
-
Erica Taylor

Seller's Agent in 2024
Erica Taylor
KELLY RIGHT REAL ESTATE OF GEORGIA
(478) 335-0702
115 Total Sales
-
Benjamin Dettweiler
B
Seller Co-Listing Agent in 2024
Benjamin Dettweiler
KELLY RIGHT REAL ESTATE OF GEORGIA
(478) 319-4118
15 Total Sales
-
B
Seller's Agent in 2019
Blair Myers
BLAIR MYERS REAL ESTATE
Map
Source: Central Georgia MLS
MLS Number: 191562
APN: 0W1300011000
- 203 Lattice Bend
- 602 Lattice Bend
- 105 Reflection Dr
- 112 Verandah Ct
- 103 Lattice Bend
- 103 Sandy Valley Dr
- 106 Cramerton Place
- 223 Peach Blossom Rd
- 209 Ridgestone Dr
- 102 Ironwood Dr
- 229 Meadows Ln Unit 193
- 214 Meadows Ln Unit 226
- 212 Meadows Ln Unit 225
- 216 Meadows Ln Unit 227
- 212 Willis Creek Rd
- 102 Harvester Ln
- 113 Galaxy Ave
- 205 Willis Creek Rd
- 234 Creek Ridge Dr
