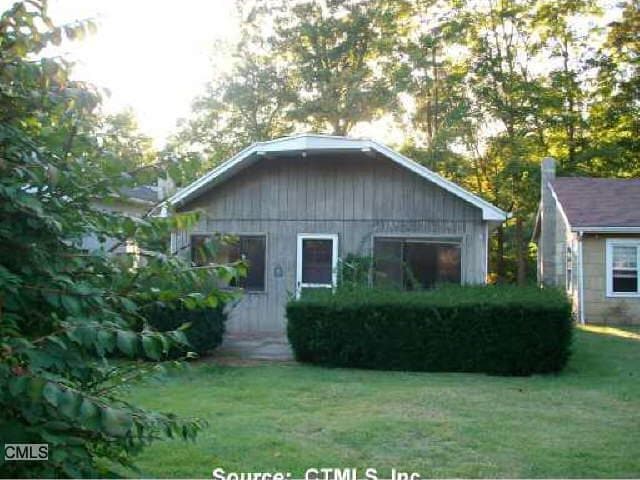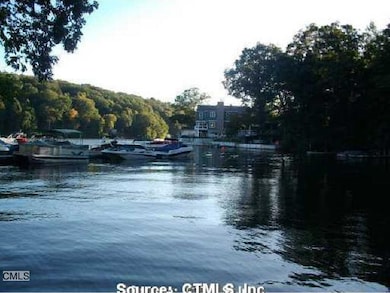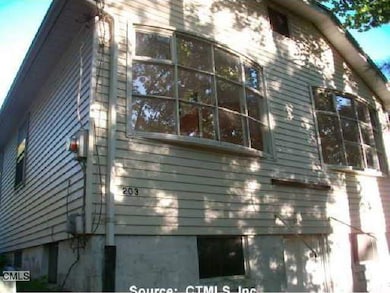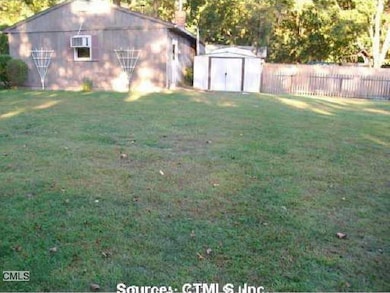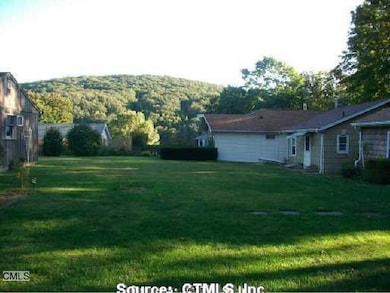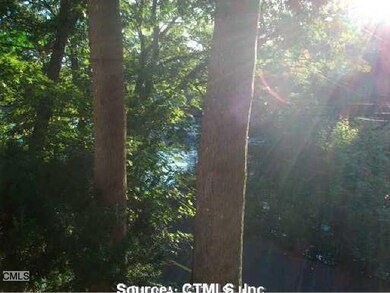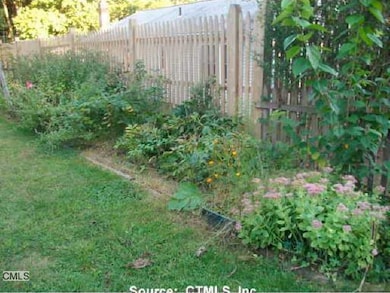
203 Lee Farm Dr Southbury, CT 06488
Southbury NeighborhoodEstimated payment $1,577/month
Highlights
- Lake Front
- Ranch Style House
- Patio
- Rochambeau Middle School Rated A-
- Attic
- Garden
About This Home
Enjoy your waterside retreat. Charming Lake Zoar setting. Enjoy the sweet Southbury lifestyle. Go eagle-spotting at Shepaug Dam, Camping at Kettletown State Park. Picnicking at Southford Falls State Park. Hiking at Waldo State Park. Dobbin and you amble the bridle trails at Larkin State Park. Excellent library, fine Heritage Village Golf. World class antiquing. Marvelous Region 15 schools. Good dining and shopping. Very commutable to Danbury, NYC, New Haven, Hartford. Welcome. Please note well. The address of the waterside of the home is 203 Lee Farm. Please set GPS for 2 Lenape Trail, not Lee Farm. The driveway is at the corner of Luna Trail and Lenape. Drive to the left side of the brown garage, between garage and white fence. Park at the end of driveway. House in on the right. please inquire as to the nature of the waterfront access.
Open House Schedule
-
Sunday, May 04, 20251:00 to 1:30 pm5/4/2025 1:00:00 PM +00:005/4/2025 1:30:00 PM +00:00Add to Calendar
Home Details
Home Type
- Single Family
Est. Annual Taxes
- $2,897
Year Built
- Built in 1929
Lot Details
- 2,614 Sq Ft Lot
- Lake Front
- Level Lot
- Garden
Home Design
- Ranch Style House
- Frame Construction
- Wood Shingle Roof
- Aluminum Siding
Interior Spaces
- 968 Sq Ft Home
- Pull Down Stairs to Attic
Kitchen
- Built-In Oven
- Gas Oven or Range
Bedrooms and Bathrooms
- 2 Bedrooms
- 1 Full Bathroom
Laundry
- Laundry on main level
- Washer
Basement
- Walk-Out Basement
- Basement Fills Entire Space Under The House
Parking
- 3 Parking Spaces
- Driveway
Outdoor Features
- Patio
Schools
- Pomperaug Elementary School
- Rochambeau Middle School
- Pomperaug High School
Utilities
- Air Source Heat Pump
- Heating System Uses Oil
- Electric Water Heater
- Fuel Tank Located in Basement
Community Details
- Lakeside Subdivision
Listing and Financial Details
- Assessor Parcel Number 1329959
Map
Home Values in the Area
Average Home Value in this Area
Tax History
| Year | Tax Paid | Tax Assessment Tax Assessment Total Assessment is a certain percentage of the fair market value that is determined by local assessors to be the total taxable value of land and additions on the property. | Land | Improvement |
|---|---|---|---|---|
| 2024 | $2,897 | $122,740 | $53,640 | $69,100 |
| 2023 | $2,762 | $122,740 | $53,640 | $69,100 |
| 2022 | $2,748 | $95,960 | $50,860 | $45,100 |
| 2021 | $2,812 | $95,960 | $50,860 | $45,100 |
| 2020 | $2,812 | $95,960 | $50,860 | $45,100 |
| 2019 | $2,792 | $95,960 | $50,860 | $45,100 |
| 2018 | $2,783 | $95,960 | $50,860 | $45,100 |
| 2017 | $2,873 | $98,050 | $54,450 | $43,600 |
| 2016 | $2,824 | $98,050 | $54,450 | $43,600 |
| 2015 | $2,785 | $98,050 | $54,450 | $43,600 |
| 2014 | $2,706 | $98,050 | $54,450 | $43,600 |
Property History
| Date | Event | Price | Change | Sq Ft Price |
|---|---|---|---|---|
| 04/09/2025 04/09/25 | For Sale | $239,900 | 0.0% | $248 / Sq Ft |
| 04/01/2017 04/01/17 | Rented | $1,100 | 0.0% | -- |
| 04/01/2017 04/01/17 | Rented | $1,100 | 0.0% | -- |
| 03/31/2017 03/31/17 | Under Contract | -- | -- | -- |
| 03/02/2017 03/02/17 | Under Contract | -- | -- | -- |
| 02/21/2017 02/21/17 | For Rent | $1,100 | 0.0% | -- |
| 02/02/2017 02/02/17 | For Rent | $1,100 | +10.0% | -- |
| 07/01/2012 07/01/12 | Rented | $1,000 | 0.0% | -- |
| 06/11/2012 06/11/12 | Under Contract | -- | -- | -- |
| 05/13/2012 05/13/12 | For Rent | $1,000 | -- | -- |
Similar Homes in the area
Source: SmartMLS
MLS Number: 24087243
APN: SBUR-000030A-G000000-000039-C000041
- 203 Lee Farm Dr
- 0 Lenape Trail
- 34 Lakemere Dr
- 1062 Lakeside Rd
- 44 Sleepy Hollow Rd
- 16 Cedarhurst Trail
- 30 Cedarhurst Trail
- 170 Lower Fish Rock Rd
- 69 Engleside Terrace
- 66 Waterview Dr
- 104 Cooper Hill Rd
- 51 Jeremiah Rd
- 7 Rosemere Dr
- 199 Riverside Rd
- 10 Capitol Dr
- 22 Hemlock Trail
- 41 Jeremiah Rd
- 55 Amos White Rd
- 195 Willow Creek Estates Dr
- 47 Yogananda St
