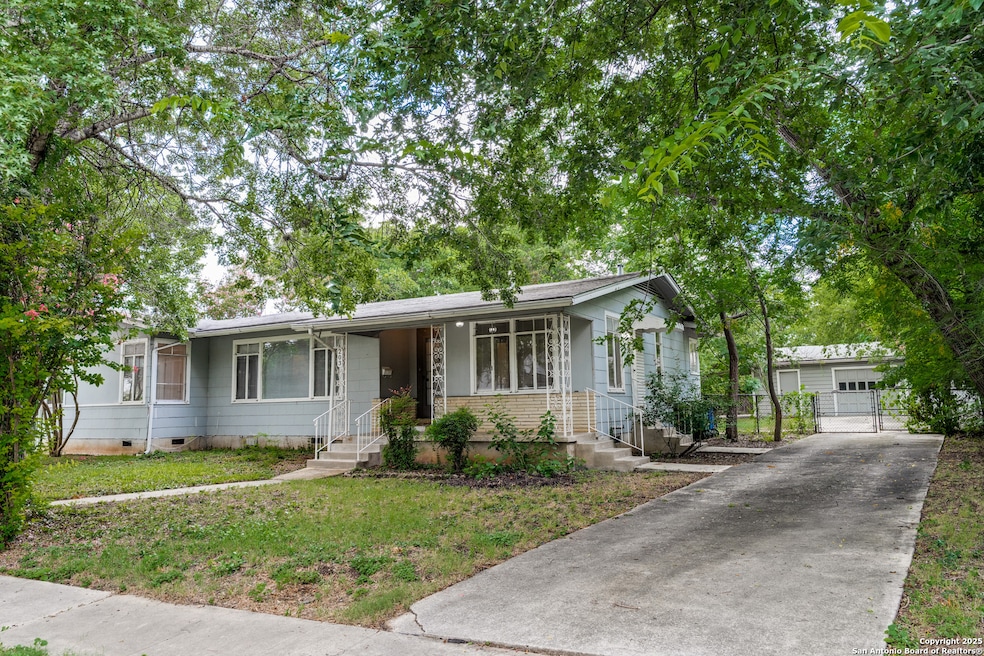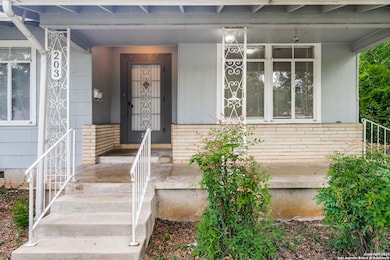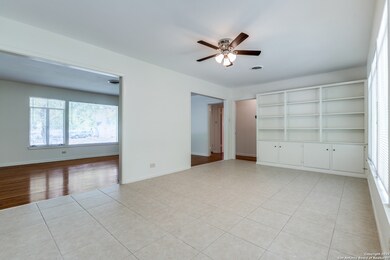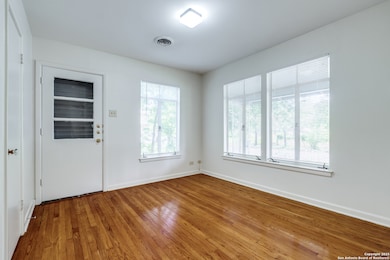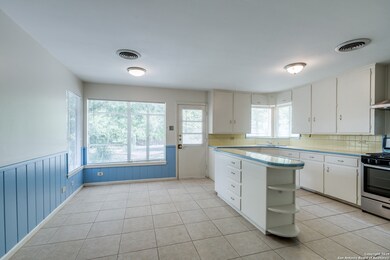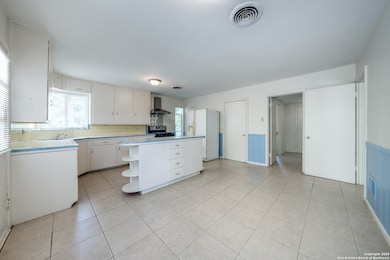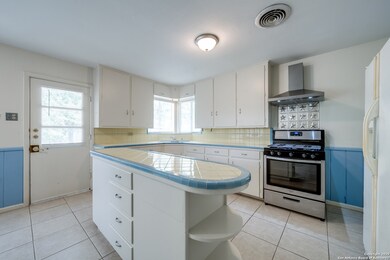203 Lindell Place San Antonio, TX 78212
Monte Vista NeighborhoodHighlights
- Wood Flooring
- Eat-In Kitchen
- Ceiling Fan
- 2 Car Detached Garage
- Central Heating and Cooling System
- 1-Story Property
About This Home
Charming River Road Craftsman Bungalow * 3 Bedrooms, 2 Bathrooms w/ Detached Garage Parking, Ample Natural Light * Park-Like Setting w/ Mature Trees, Short Walk to the River, Brackenridge Park, City Golf Course, and Close Proximity to Trinity & Incarnate Word * Gorgeous Wood Flooring Throughout, Numerous Original Details * Generous Island Kitchen w/ Gas Cooking * Second Bedroom has Driveway Access, Could Be Used as Office, Guest Suite * Great-Sized Back Yard, Private Setting * Pets Case-by-Case * San Antonio ISD
Home Details
Home Type
- Single Family
Est. Annual Taxes
- $13,299
Year Built
- Built in 1940
Lot Details
- 0.31 Acre Lot
Parking
- 2 Car Detached Garage
Home Design
- Brick Exterior Construction
- Composition Roof
- Roof Vent Fans
Interior Spaces
- 1,676 Sq Ft Home
- 1-Story Property
- Ceiling Fan
- Window Treatments
Kitchen
- Eat-In Kitchen
- Stove
Flooring
- Wood
- Ceramic Tile
Bedrooms and Bathrooms
- 3 Bedrooms
- 2 Full Bathrooms
Laundry
- Laundry in Garage
- Washer Hookup
Schools
- Hawthorne Elementary School
- Edison High School
Utilities
- Central Heating and Cooling System
- Gas Water Heater
Community Details
- River Road Subdivision
Listing and Financial Details
- Rent includes noinc
- Assessor Parcel Number 062000010200
Map
Source: San Antonio Board of REALTORS®
MLS Number: 1881818
APN: 06200-001-0200
- 705 E Woodlawn Ave
- 205 Ostrom Dr
- 737 E Magnolia Ave
- 314 Trail St
- 710 E Huisache Ave
- 522 E Huisache Ave
- 139 Valdez Ave
- 707 E Huisache Ave
- 519 E Huisache Ave
- 608 E Mulberry Ave
- 520 E Mulberry Ave
- 516 E Mulberry Ave
- 439 E French Place
- 430 E Mulberry Ave
- 353 E Woodlawn Ave
- 422 E French Place
- 539 E Huisache Ave
- 326 E Craig Place
- 234 E Russell Place
- 527 Kings Ct
- 535 E Craig Place Unit CASITA/GUEST HOUSE
- 612 E Mulberry Ave
- 614 E Mulberry Ave
- 442 E Huisache Ave Unit A
- 847 E Ashby Place
- 333 E Woodlawn Ave Unit 2
- 810 E Ashby Place Unit 3
- 310 E Russell Place
- 2519 Broadway St
- 210 W Josephine St
- 516 E Ashby Place Unit 103
- 222 Army Blvd Unit 222R3
- 605 Kendall St Unit A & B
- 605 Kendall St Unit B
- 605 Kendall St Unit A
- 719 E Locust St Unit 3104
- 719 E Locust St Unit 3106
- 241 Post Ave Unit 5
- 302 E Josephine St Unit 3201
- 240 Army Blvd Unit 3
