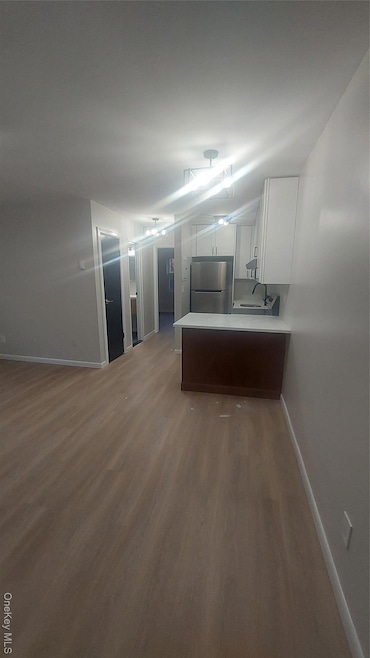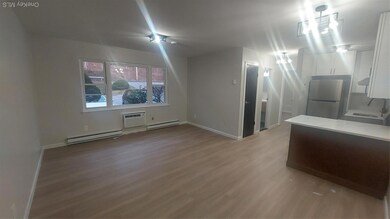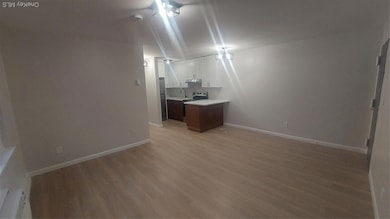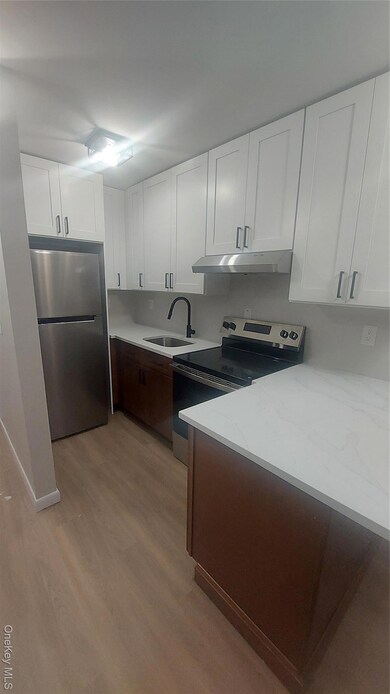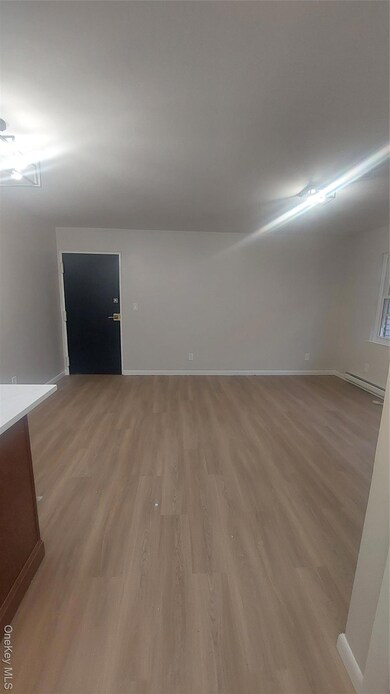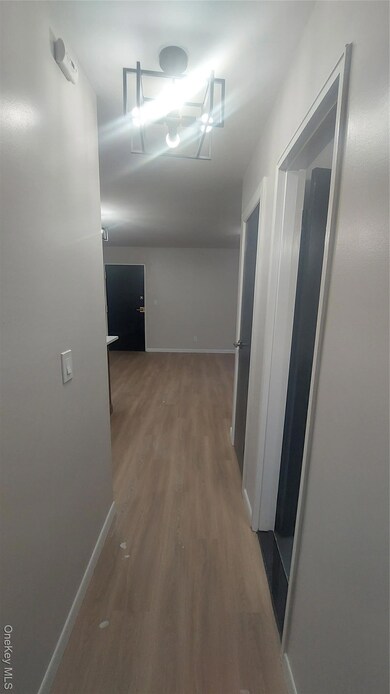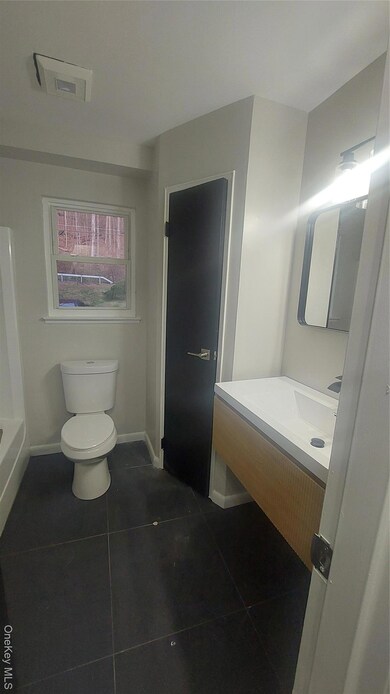203 Ludingtonville Rd Unit 1D Holmes, NY 12531
Highlights
- Gourmet Kitchen
- 8.2 Acre Lot
- Laundry Facilities
- Carmel High School Rated A-
- Colonial Architecture
- Vinyl Flooring
About This Home
Welcome to Ludingtonville Apartments! Now on the market for the first time in a while, these newly renovated and spacious apartments offer modern living at its best. Each unit features: Stainless steel appliances, Granite Countertops, Brand-new vinyl plank flooring throughout, Personal basement storage, Convenient common laundry facilities, Wall unit AC, plus easy commuter access to I-84. Experience comfort and style in a refreshed, move-in-ready home.
Listing Agent
Coldwell Banker Realty Brokerage Phone: 914-245-3400 License #10401289788 Listed on: 11/15/2025

Property Details
Home Type
- Multi-Family
Year Built
- Built in 1975
Lot Details
- 8.2 Acre Lot
- 1 Common Wall
Parking
- Common or Shared Parking
Home Design
- Colonial Architecture
- Apartment
- Brick Exterior Construction
Interior Spaces
- 700 Sq Ft Home
- Vinyl Flooring
Kitchen
- Gourmet Kitchen
- Electric Cooktop
- Microwave
Bedrooms and Bathrooms
- 1 Bedroom
- 1 Full Bathroom
Schools
- Kent Primary Elementary School
- George Fischer Middle School
- Carmel High School
Utilities
- Cooling System Mounted To A Wall/Window
- Heating Available
- Well
- Septic Tank
Listing and Financial Details
- 12-Month Minimum Lease Term
- Assessor Parcel Number 372200-022-000-0002-036-000-0000
Community Details
Amenities
- Laundry Facilities
Pet Policy
- Call for details about the types of pets allowed
Map
Source: OneKey® MLS
MLS Number: 936045
- 000 Anthony Rd
- 8 Center Rd
- 15 Armonk Rd
- 59 Ludingtonville Rd
- 125 Putnam Dr
- 88 Harvard Dr
- 49 New York 311
- 12 Bradhurst Rd
- 0 Ludington Ct Unit KEY912427
- 41 Bear Hill Rd
- 0 Harvard Dr Unit KEY932632
- 2 Tuxedo Rd
- 262 N Terry Hill Rd
- 26 Brentwood Rd
- 55 Beekman Dr
- 0 New York 52
- 50 Walden Rd
- 40 Cushman Rd
- 10 Byram Rd
- 61 Montrose Dr
- 90 Cushman Rd
- 74 Lakeshore Dr E
- 140 Bullet Hole Rd
- 2102 Martingale Dr
- 31 Kittredge Dr
- 24 Crescent Dr
- 9 Monticello Dr Unit 31002
- 9 Monticello Dr Unit 37201
- 4 Plum Tree Ct
- 9 Monticello Dr
- 18 Mechanic St Unit B
- 390 Birch Hill Rd
- 84-88 E Main St Unit 1
- 85 Washington Rd
- 530 N Main St Unit 9
- 530 N Main St Unit 5
- 530 N Main St Unit 6
- 112 Charles Colman Blvd
- 8 Hewlett Rd
- 92 Oak St Unit 1
