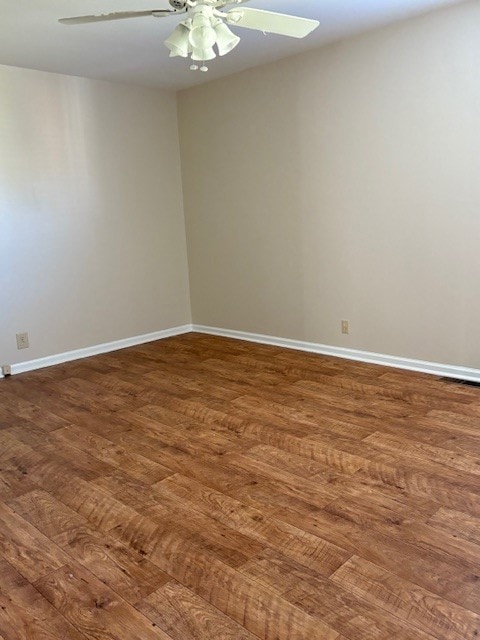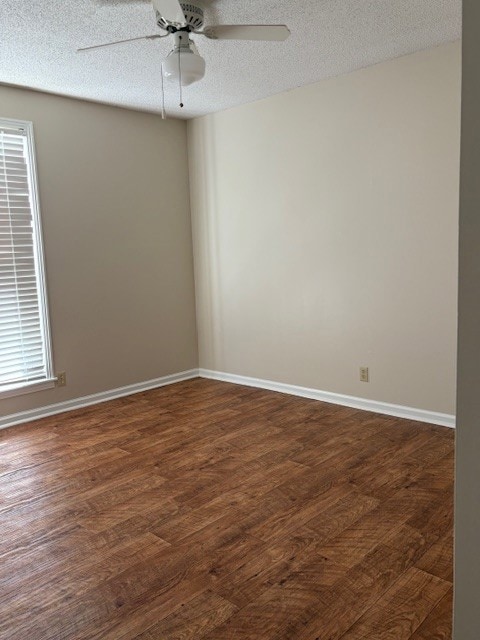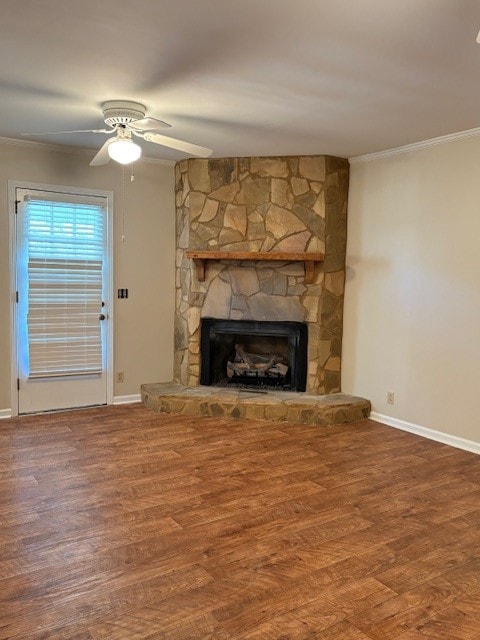203 Maple Way Mount Juliet, TN 37122
3
Beds
2
Baths
1,637
Sq Ft
1974
Built
Highlights
- Deck
- No HOA
- Tile Flooring
- Stoner Creek Elementary School Rated A
- 2 Car Attached Garage
- Central Heating and Cooling System
About This Home
1637 S.F. Home w 2 car garage & approx 600 S.F. unfinished area in basement. 3 BR 2 BA , laminate floors throughout, Freshly painted, Tile in Baths. Den w/ FP, 1 AC lot. Pets on an individual basis w/ non-refundable pet deposit. Great location. Storm shelter area in basement. FREE Rental Applications.
Listing Agent
Penix & Spicer Real Estate & Auction, LLC Brokerage Phone: 6152436726 License #255453 Listed on: 10/21/2025
Home Details
Home Type
- Single Family
Est. Annual Taxes
- $1,209
Year Built
- Built in 1974
Parking
- 2 Car Attached Garage
- 3 Open Parking Spaces
- Basement Garage
Interior Spaces
- 1,637 Sq Ft Home
- Property has 1 Level
- Ceiling Fan
- Dishwasher
- Basement
Flooring
- Laminate
- Tile
Bedrooms and Bathrooms
- 3 Main Level Bedrooms
- 2 Full Bathrooms
Outdoor Features
- Deck
Schools
- West Elementary School
- West Wilson Middle School
- Mt. Juliet High School
Utilities
- Central Heating and Cooling System
- Septic Tank
Community Details
- No Home Owners Association
- Green Valley Subdivision
Listing and Financial Details
- Property Available on 10/21/25
- Assessor Parcel Number 055H A 00300 000
Map
Source: Realtracs
MLS Number: 3031280
APN: 055H-A-003.00
Nearby Homes
- 907 Champions Cir
- 463 Wedge Way
- 905 Champions Cir
- 9298 Lebanon Rd
- 653 Terrace Hill Rd
- 429 Tomlinson Pointe Dr
- 427 Tomlinson Pointe Dr
- 433 Tomlinson Pointe Dr
- 435 Tomlinson Pointe Dr
- 437 Tomlinson Pointe Dr
- 439 Tomlinson Pointe Dr
- 448 Tomlinson Pointe Dr
- 450 Tomlinson Pointe Dr
- McCourt Plan at Tomlinson Pointe - Longford Collection
- Higgins Plan at Tomlinson Pointe - Carlow Collection
- Wicklow Plan at Tomlinson Pointe - Longford Collection
- Bowen Plan at Tomlinson Pointe - Carlow Collection
- Kildare Plan at Tomlinson Pointe - Longford Collection
- Donegal Plan at Tomlinson Pointe - Carlow Collection
- 1 Silva Loop
- 11 Cooks Rd
- 212 Parrish Place
- 219 Parrish Place
- 427 Parrish Hill
- 1017 Stonehollow Way
- 1304 Saddlehorn
- 5187 Giardino Dr
- 5448 Pisano St
- 5448 Pisano St
- 2856 Park Knoll Dr
- 2853 Park Knoll Dr
- 1807 Meadowglen Cir
- 7021 Park Knoll Dr
- 550 Old Laguardo Rd W
- 6405 Lake Run Ct
- 100 Township Blvd
- 620 Creekfront Dr
- 250 River Rock Dr
- 248 River Rock Dr
- 230 River Rock Dr







