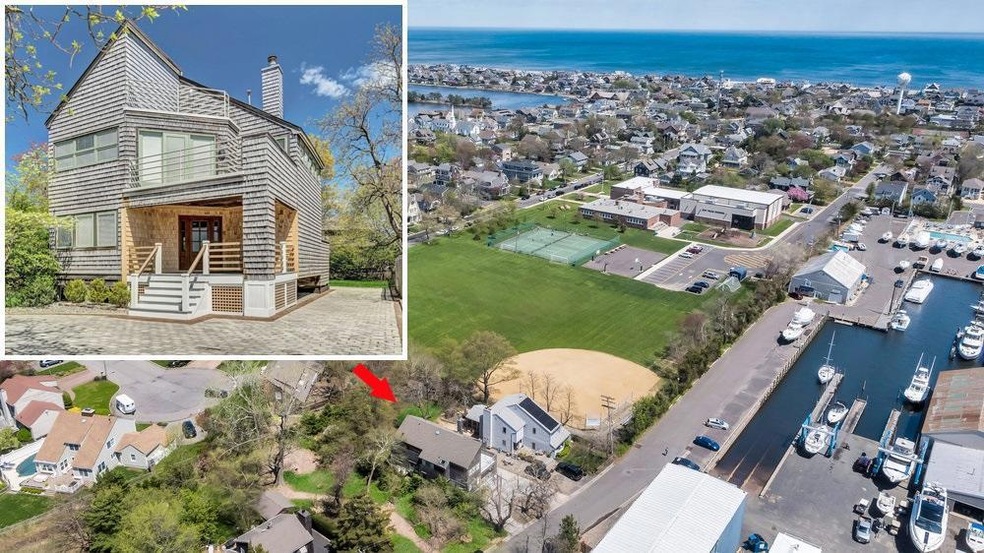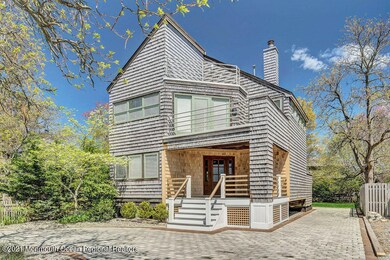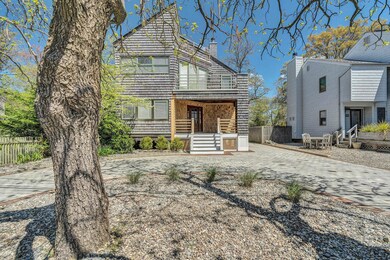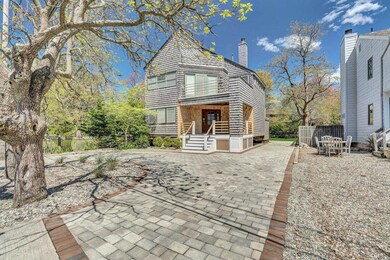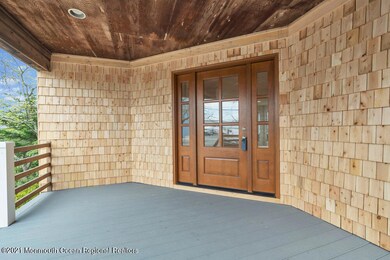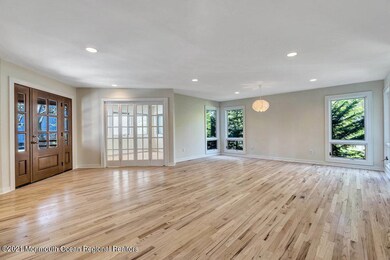
203 Meadow Ave Point Pleasant Boro, NJ 08742
Highlights
- Custom Home
- Wood Flooring
- Great Room
- Deck
- Sun or Florida Room
- No HOA
About This Home
As of May 2021Welcome to Lovelandtown, Point Pleasant! Custom contemporary style home in sought after/quiet neighborhood located ''east of the canal'' on the Bay Head border, placing you in close proximity to downtown shopping & dining, beaches, marinas & much more! Built on pilings to exceed FEMA requirements, this home offers 4 bedrooms, 2.5 baths including large bedroom suite w/ private bath, sunny & bright open concept floor plan on 1st level, covered porch entry, half, bath, versatile room w/ french doors perfect as add'l living space, study or extra bedroom. Open lr/dr, Custom cabinetry, granite, tile backsplash, peninsula w/ seating, sub zero fridge, 4 bedrooms upstairs, slider access to balcony. Garage. Nestled on oversize 50x161 lot w/ plenty of room for a pool. The beach lifestyle awaits you!
Last Agent to Sell the Property
Keller Williams Realty Ocean Living License #0120228 Listed on: 05/07/2021

Last Buyer's Agent
William Feehan
KeyTide Realty Group
Home Details
Home Type
- Single Family
Est. Annual Taxes
- $12,134
Year Built
- Built in 1985
Lot Details
- 7,841 Sq Ft Lot
- Lot Dimensions are 50 x 161
- Fenced
- Irregular Lot
- Sprinkler System
- Landscaped with Trees
Parking
- 1 Car Attached Garage
- Circular Driveway
- Paver Block
Home Design
- Custom Home
- Contemporary Architecture
- Shingle Roof
- Cedar Shake Siding
- Shake Siding
Interior Spaces
- 3,001 Sq Ft Home
- 2-Story Property
- Built-In Features
- Ceiling height of 9 feet on the main level
- Ceiling Fan
- Skylights
- Recessed Lighting
- Track Lighting
- Wood Burning Fireplace
- Thermal Windows
- Window Treatments
- Window Screens
- Sliding Doors
- Great Room
- Sun or Florida Room
- Crawl Space
- Pull Down Stairs to Attic
Kitchen
- Breakfast Area or Nook
- Eat-In Kitchen
- Butlers Pantry
- Built-In Oven
- Gas Cooktop
- Stove
- Portable Range
- Microwave
- Dishwasher
- Disposal
Flooring
- Wood
- Wall to Wall Carpet
- Ceramic Tile
Bedrooms and Bathrooms
- 4 Bedrooms
- Walk-In Closet
- Primary Bathroom is a Full Bathroom
- Dual Vanity Sinks in Primary Bathroom
- Primary Bathroom Bathtub Only
- Primary Bathroom includes a Walk-In Shower
Laundry
- Dryer
- Washer
Outdoor Features
- Outdoor Shower
- Deck
- Exterior Lighting
- Storage Shed
- Porch
Schools
- Memorial Middle School
Utilities
- Forced Air Zoned Heating and Cooling System
- Heating System Uses Natural Gas
- Natural Gas Water Heater
Community Details
- No Home Owners Association
Listing and Financial Details
- Assessor Parcel Number 25-00277-0000-00010
Ownership History
Purchase Details
Home Financials for this Owner
Home Financials are based on the most recent Mortgage that was taken out on this home.Purchase Details
Home Financials for this Owner
Home Financials are based on the most recent Mortgage that was taken out on this home.Purchase Details
Home Financials for this Owner
Home Financials are based on the most recent Mortgage that was taken out on this home.Purchase Details
Similar Homes in the area
Home Values in the Area
Average Home Value in this Area
Purchase History
| Date | Type | Sale Price | Title Company |
|---|---|---|---|
| Deed | $820,000 | City Abstract Llc | |
| Deed | $715,000 | Trident Abstract Title Agenc | |
| Bargain Sale Deed | $890,000 | None Available | |
| Interfamily Deed Transfer | -- | None Available |
Mortgage History
| Date | Status | Loan Amount | Loan Type |
|---|---|---|---|
| Open | $292,212 | New Conventional | |
| Previous Owner | $572,000 | New Conventional | |
| Previous Owner | $259,000 | New Conventional | |
| Previous Owner | $285,422 | Unknown | |
| Previous Owner | $226,000 | Purchase Money Mortgage |
Property History
| Date | Event | Price | Change | Sq Ft Price |
|---|---|---|---|---|
| 05/27/2021 05/27/21 | Sold | $820,000 | +2.5% | $273 / Sq Ft |
| 05/12/2021 05/12/21 | Pending | -- | -- | -- |
| 05/07/2021 05/07/21 | For Sale | $799,900 | +11.9% | $267 / Sq Ft |
| 08/08/2016 08/08/16 | Sold | $715,000 | -- | -- |
Tax History Compared to Growth
Tax History
| Year | Tax Paid | Tax Assessment Tax Assessment Total Assessment is a certain percentage of the fair market value that is determined by local assessors to be the total taxable value of land and additions on the property. | Land | Improvement |
|---|---|---|---|---|
| 2024 | $12,716 | $581,700 | $241,000 | $340,700 |
| 2023 | $12,454 | $581,700 | $241,000 | $340,700 |
| 2022 | $12,454 | $581,700 | $241,000 | $340,700 |
| 2021 | $12,262 | $581,700 | $241,000 | $340,700 |
| 2020 | $12,134 | $581,700 | $241,000 | $340,700 |
| 2019 | $11,971 | $581,700 | $241,000 | $340,700 |
| 2018 | $11,617 | $581,700 | $241,000 | $340,700 |
| 2017 | $11,361 | $581,700 | $241,000 | $340,700 |
| 2016 | $11,273 | $581,700 | $241,000 | $340,700 |
| 2015 | $11,140 | $581,700 | $241,000 | $340,700 |
| 2014 | $10,884 | $581,700 | $241,000 | $340,700 |
Agents Affiliated with this Home
-

Seller's Agent in 2021
James Ward
Keller Williams Realty Ocean Living
(732) 995-2441
24 in this area
145 Total Sales
-
W
Buyer's Agent in 2021
William Feehan
KeyTide Realty Group
-

Seller's Agent in 2016
Lynn Mcguire
Diane Turton, Realtors-Bay Head
(732) 664-0745
5 in this area
9 Total Sales
-

Buyer's Agent in 2016
Walter Niebling
Diane Turton, Realtors-Bay Head
(732) 674-9842
2 in this area
24 Total Sales
Map
Source: MOREMLS (Monmouth Ocean Regional REALTORS®)
MLS Number: 22114130
APN: 25-00277-0000-00010
