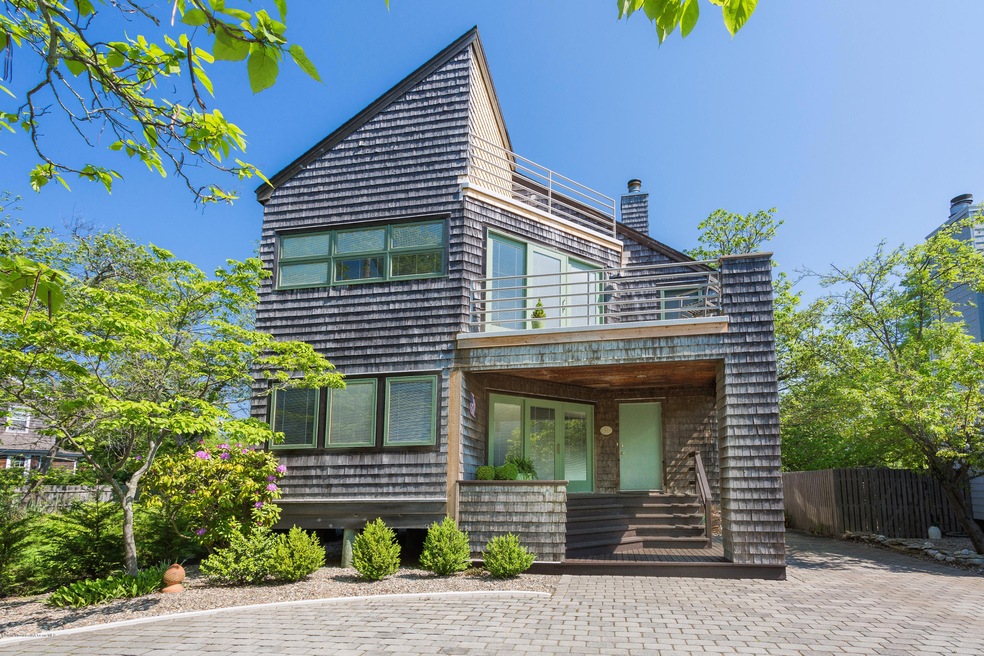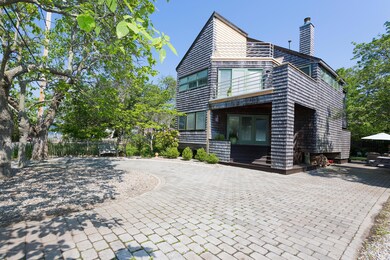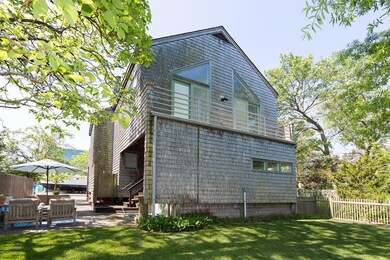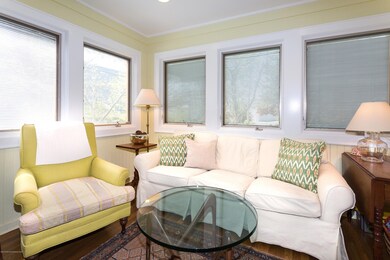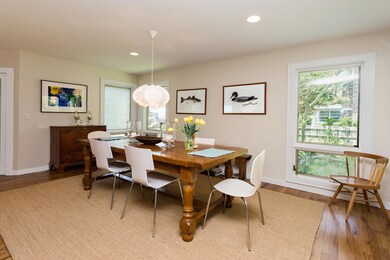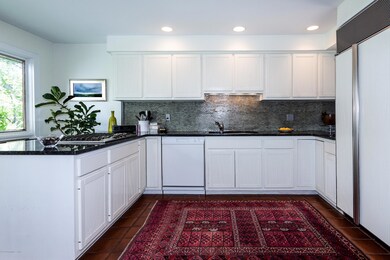
203 Meadow Ave Point Pleasant Boro, NJ 08742
4
Beds
2.5
Baths
--
Sq Ft
7,841
Sq Ft Lot
Highlights
- Custom Home
- Wood Flooring
- Breakfast Area or Nook
- Deck
- No HOA
- Circular Driveway
About This Home
As of May 2021This custom built home has it all - a bright, open floor plan, hard wood floors throughout the house, and a large, private backyard with a storage shed. Easy access to the marina or the pool, walk to the town of Bay Head or ride your bike to the beach!
Home Details
Home Type
- Single Family
Est. Annual Taxes
- $11,140
Year Built
- Built in 1985
Lot Details
- Lot Dimensions are 50 x 161
- Sprinkler System
Parking
- 1 Car Attached Garage
- Circular Driveway
- Paver Block
Home Design
- Custom Home
- Shingle Roof
- Cedar Shake Siding
- Shake Siding
Interior Spaces
- 2-Story Property
- Built-In Features
- Ceiling height of 9 feet on the main level
- Ceiling Fan
- Skylights
- Recessed Lighting
- Track Lighting
- Wood Burning Fireplace
- Thermal Windows
- Window Treatments
- Window Screens
- Sliding Doors
- Crawl Space
- Pull Down Stairs to Attic
Kitchen
- Breakfast Area or Nook
- Eat-In Kitchen
- Butlers Pantry
- Built-In Oven
- Gas Cooktop
- Stove
- Portable Range
- Microwave
- Dishwasher
- Disposal
Flooring
- Wood
- Wall to Wall Carpet
- Ceramic Tile
Bedrooms and Bathrooms
- 4 Bedrooms
- Walk-In Closet
- Primary Bathroom is a Full Bathroom
- Dual Vanity Sinks in Primary Bathroom
- Primary Bathroom Bathtub Only
- Primary Bathroom includes a Walk-In Shower
Laundry
- Dryer
- Washer
Outdoor Features
- Outdoor Shower
- Deck
- Exterior Lighting
- Storage Shed
- Outdoor Gas Grill
- Porch
Schools
- Ocean Elementary School
- Memorial Middle School
Utilities
- Forced Air Zoned Heating and Cooling System
- Heating System Uses Natural Gas
- Natural Gas Water Heater
Community Details
- No Home Owners Association
Listing and Financial Details
- Exclusions: House is being sold semi furnished.
- Assessor Parcel Number 25-00277-0000-00010
Ownership History
Date
Name
Owned For
Owner Type
Purchase Details
Listed on
May 7, 2021
Closed on
May 22, 2021
Sold by
Prall Gary and Prall Stacy
Bought by
Smith Thomas and Smith Michelle
Seller's Agent
James Ward
Keller Williams Realty Ocean Living
Buyer's Agent
William Feehan
KeyTide Realty Group
List Price
$799,900
Sold Price
$820,000
Premium/Discount to List
$20,100
2.51%
Total Days on Market
15
Current Estimated Value
Home Financials for this Owner
Home Financials are based on the most recent Mortgage that was taken out on this home.
Estimated Appreciation
$356,226
Avg. Annual Appreciation
11.35%
Purchase Details
Listed on
May 29, 2016
Closed on
Aug 8, 2016
Sold by
Dougherty Anne T
Bought by
Prall Gary and Prall Stacy
Seller's Agent
Lynn Mcguire
Diane Turton, Realtors-Bay Head
Buyer's Agent
Walter Niebling
Diane Turton, Realtors-Bay Head
Sold Price
$715,000
Home Financials for this Owner
Home Financials are based on the most recent Mortgage that was taken out on this home.
Avg. Annual Appreciation
2.90%
Original Mortgage
$572,000
Interest Rate
3.45%
Mortgage Type
New Conventional
Purchase Details
Closed on
Oct 7, 2007
Sold by
King Edward N and King Mary Beth
Bought by
Dougherty Anne T
Home Financials for this Owner
Home Financials are based on the most recent Mortgage that was taken out on this home.
Original Mortgage
$226,000
Interest Rate
6.47%
Mortgage Type
Purchase Money Mortgage
Purchase Details
Closed on
Oct 4, 2006
Sold by
King Edward N and King Mary Beth
Bought by
King Mary Beth
Map
Create a Home Valuation Report for This Property
The Home Valuation Report is an in-depth analysis detailing your home's value as well as a comparison with similar homes in the area
Similar Homes in the area
Home Values in the Area
Average Home Value in this Area
Purchase History
| Date | Type | Sale Price | Title Company |
|---|---|---|---|
| Deed | $820,000 | City Abstract Llc | |
| Deed | $715,000 | Trident Abstract Title Agenc | |
| Bargain Sale Deed | $890,000 | None Available | |
| Interfamily Deed Transfer | -- | None Available |
Source: Public Records
Mortgage History
| Date | Status | Loan Amount | Loan Type |
|---|---|---|---|
| Open | $292,212 | New Conventional | |
| Previous Owner | $572,000 | New Conventional | |
| Previous Owner | $259,000 | New Conventional | |
| Previous Owner | $285,422 | Unknown | |
| Previous Owner | $226,000 | Purchase Money Mortgage |
Source: Public Records
Property History
| Date | Event | Price | Change | Sq Ft Price |
|---|---|---|---|---|
| 05/27/2021 05/27/21 | Sold | $820,000 | +2.5% | $273 / Sq Ft |
| 05/12/2021 05/12/21 | Pending | -- | -- | -- |
| 05/07/2021 05/07/21 | For Sale | $799,900 | +11.9% | $267 / Sq Ft |
| 08/08/2016 08/08/16 | Sold | $715,000 | -- | -- |
Source: MOREMLS (Monmouth Ocean Regional REALTORS®)
Tax History
| Year | Tax Paid | Tax Assessment Tax Assessment Total Assessment is a certain percentage of the fair market value that is determined by local assessors to be the total taxable value of land and additions on the property. | Land | Improvement |
|---|---|---|---|---|
| 2024 | $12,716 | $581,700 | $241,000 | $340,700 |
| 2023 | $12,454 | $581,700 | $241,000 | $340,700 |
| 2022 | $12,454 | $581,700 | $241,000 | $340,700 |
| 2021 | $12,262 | $581,700 | $241,000 | $340,700 |
| 2020 | $12,134 | $581,700 | $241,000 | $340,700 |
| 2019 | $11,971 | $581,700 | $241,000 | $340,700 |
| 2018 | $11,617 | $581,700 | $241,000 | $340,700 |
| 2017 | $11,361 | $581,700 | $241,000 | $340,700 |
| 2016 | $11,273 | $581,700 | $241,000 | $340,700 |
| 2015 | $11,140 | $581,700 | $241,000 | $340,700 |
| 2014 | $10,884 | $581,700 | $241,000 | $340,700 |
Source: Public Records
Source: MOREMLS (Monmouth Ocean Regional REALTORS®)
MLS Number: 21621388
APN: 25-00277-0000-00010
Nearby Homes
- 717 Mount Place
- 162 Park Ave
- 1401 Rue Mirador
- 463 Lake Ave
- 1709 Certainty Dr
- 50 Bridge Ave
- 1848 Northwest Dr
- 630 Main Ave
- 21 Mount St Unit C1
- 551 East Ave
- 525 East Ave
- 1320 Bay Ave
- 2 Mount St
- 409 East Ave
- 22 Cedar Dr
- 1501 Hulse Rd Unit 18
- 104 Osborne Ave
- 2126 Barnegat Blvd
- 1320 Charles St
- 310 Maryland Ave Unit 24
