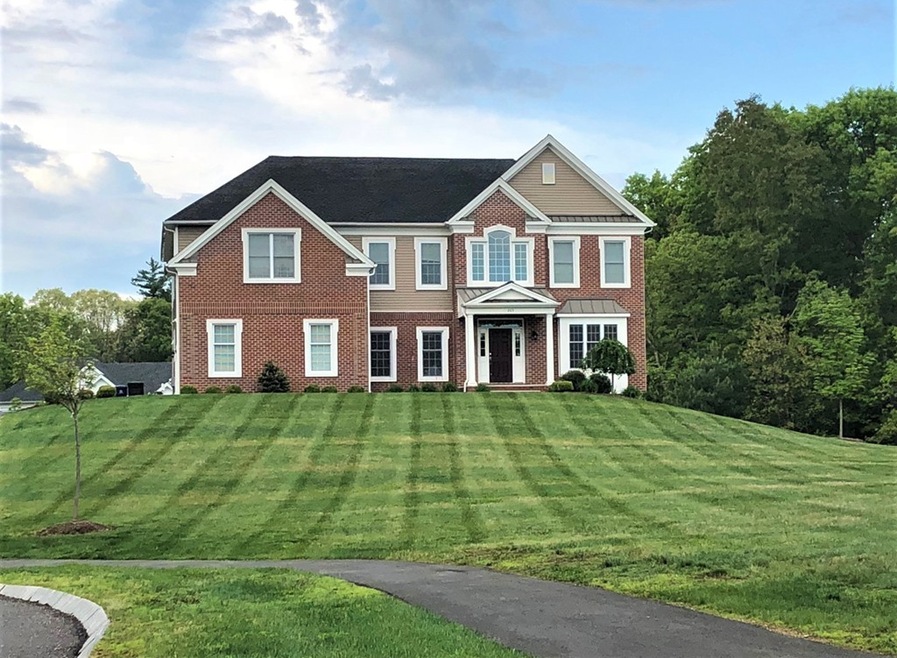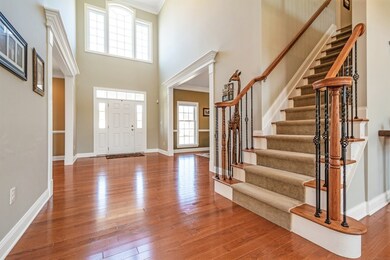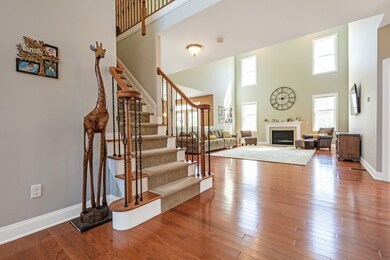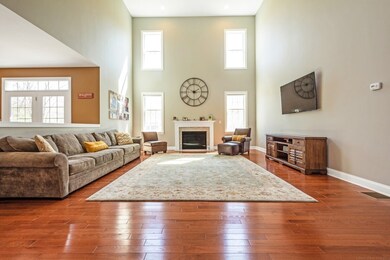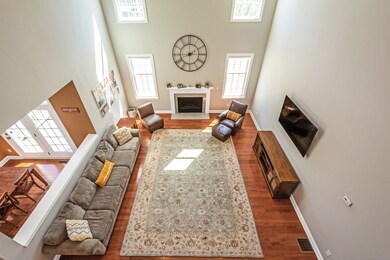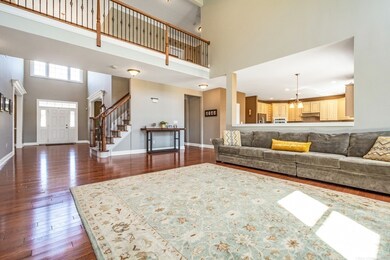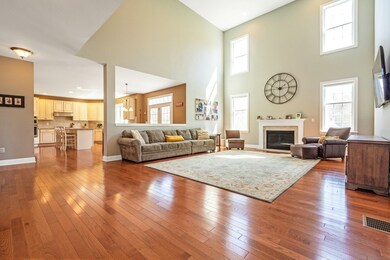
203 Mohawk Path Holliston, MA 01746
Highlights
- Landscaped Professionally
- Deck
- Wine Refrigerator
- Robert H. Adams Middle School Rated A
- Wood Flooring
- Wet Bar
About This Home
As of June 2019Simply Spectacular! Fabulous brick front, 5-year young Colonial in the desirable Highlands at Holliston. This stunning 4 bed, 4.5 bath home featuring 5000+ sf of living space is decorated in a neutral palette & features a SUNSPLASHED interior designed for the most up to date living. Numerous upgrades including 8' expansion of the impressive 2-story Fam Rm. This home is truly an ENTERTAINER'S DREAM w/ an OPEN FLOOR PLAN, GLEAMING wide plank HARDWOODS, GOURMET KITCHEN w/ SS, granite & upgraded cabs, and elegant formal spaces in the LR & DR. The Office, Laundry/Mud Rm complete the 1st Fl. The 2nd Level features an Oversized MASTER STE w/ Sitting Rm and step down into the SPA-LIKE bath, Walk-In Closet & Dressing area. A Princess Ste w/ full bath and Jack & Jill Ste w/ full bath complete the 2nd level. And don't miss the newly finished WALK-OUT BSMNT w/ Media/Game Rm, wet bar & full bath. Professional Landscaping, Irrigation, WELL & Shed. Everything the discerning buyer could ask for!
Home Details
Home Type
- Single Family
Est. Annual Taxes
- $17,750
Year Built
- Built in 2014
Lot Details
- Landscaped Professionally
- Sprinkler System
Parking
- 2 Car Garage
Interior Spaces
- Wet Bar
- Window Screens
- French Doors
- Basement
Kitchen
- Built-In Oven
- Built-In Range
- Range Hood
- Microwave
- ENERGY STAR Qualified Dishwasher
- Wine Refrigerator
Flooring
- Wood
- Wall to Wall Carpet
- Laminate
- Tile
Laundry
- Dryer
- ENERGY STAR Qualified Washer
Outdoor Features
- Deck
- Storage Shed
- Rain Gutters
Utilities
- Central Heating and Cooling System
- Ductless Heating Or Cooling System
- Heating System Uses Gas
- Water Holding Tank
- Natural Gas Water Heater
- Private Sewer
- High Speed Internet
- Cable TV Available
Community Details
- Security Service
Ownership History
Purchase Details
Home Financials for this Owner
Home Financials are based on the most recent Mortgage that was taken out on this home.Purchase Details
Home Financials for this Owner
Home Financials are based on the most recent Mortgage that was taken out on this home.Similar Home in Holliston, MA
Home Values in the Area
Average Home Value in this Area
Purchase History
| Date | Type | Sale Price | Title Company |
|---|---|---|---|
| Not Resolvable | $926,000 | -- | |
| Not Resolvable | $779,728 | -- |
Mortgage History
| Date | Status | Loan Amount | Loan Type |
|---|---|---|---|
| Open | $100,000 | Credit Line Revolving | |
| Open | $720,000 | Stand Alone Refi Refinance Of Original Loan | |
| Closed | $730,400 | Adjustable Rate Mortgage/ARM | |
| Closed | $740,800 | Purchase Money Mortgage | |
| Previous Owner | $150,000 | Unknown | |
| Previous Owner | $570,000 | Stand Alone Refi Refinance Of Original Loan | |
| Previous Owner | $588,000 | Stand Alone Refi Refinance Of Original Loan | |
| Previous Owner | $78,000 | Credit Line Revolving | |
| Previous Owner | $584,796 | Purchase Money Mortgage | |
| Previous Owner | $77,792 | No Value Available |
Property History
| Date | Event | Price | Change | Sq Ft Price |
|---|---|---|---|---|
| 06/27/2019 06/27/19 | Sold | $926,000 | +0.1% | $183 / Sq Ft |
| 04/29/2019 04/29/19 | Pending | -- | -- | -- |
| 04/24/2019 04/24/19 | For Sale | $924,900 | +18.6% | $183 / Sq Ft |
| 04/04/2014 04/04/14 | Sold | $779,728 | +11.2% | $203 / Sq Ft |
| 09/10/2013 09/10/13 | Pending | -- | -- | -- |
| 09/10/2013 09/10/13 | For Sale | $700,995 | -- | $182 / Sq Ft |
Tax History Compared to Growth
Tax History
| Year | Tax Paid | Tax Assessment Tax Assessment Total Assessment is a certain percentage of the fair market value that is determined by local assessors to be the total taxable value of land and additions on the property. | Land | Improvement |
|---|---|---|---|---|
| 2025 | $17,750 | $1,211,600 | $274,600 | $937,000 |
| 2024 | $17,611 | $1,169,400 | $274,600 | $894,800 |
| 2023 | $16,798 | $1,090,800 | $274,600 | $816,200 |
| 2022 | $15,602 | $897,700 | $274,600 | $623,100 |
| 2021 | $15,756 | $882,700 | $259,600 | $623,100 |
| 2020 | $15,979 | $847,700 | $254,800 | $592,900 |
| 2019 | $15,774 | $837,700 | $247,300 | $590,400 |
| 2018 | $15,640 | $837,700 | $247,300 | $590,400 |
| 2017 | $14,597 | $788,200 | $260,000 | $528,200 |
| 2016 | $14,491 | $771,200 | $243,000 | $528,200 |
| 2015 | $14,087 | $726,900 | $195,900 | $531,000 |
Agents Affiliated with this Home
-
Tara D'Amato

Seller's Agent in 2019
Tara D'Amato
Engel & Völkers Wellesley
(617) 694-9647
17 in this area
27 Total Sales
-
Julia Wang

Buyer's Agent in 2019
Julia Wang
Home Harmony Realty
(978) 772-1651
1 in this area
37 Total Sales
-
M
Seller's Agent in 2014
Michelle Brewster
Toll Brothers Real Estate
-
Lisa Zemack

Buyer's Agent in 2014
Lisa Zemack
Zemack Real Estate
(508) 922-9551
88 Total Sales
Map
Source: MLS Property Information Network (MLS PIN)
MLS Number: 72487664
APN: HOLL-000015-000001-000830
- 37 Annetta Rd
- 68 Whitney St
- 41 Nancy Dr
- 91 Mohawk Path
- 226 Western Ave
- 16 Sherborne Cir
- 75 Mohawk Path
- 243 Trailside Way
- 0 Caroline Rd
- 2 Adams Rd Unit 2
- 1 Adams Rd
- 65 Spyglass Hill Dr
- 5 Adams Rd
- 87 E Bluff Rd
- 49 Windsor Dr Unit 105
- 14 Adams Rd
- 662 Concord St
- 77 Trailside Way
- 54 Indian Ridge Rd S
- 147 Turner Rd Unit 102
