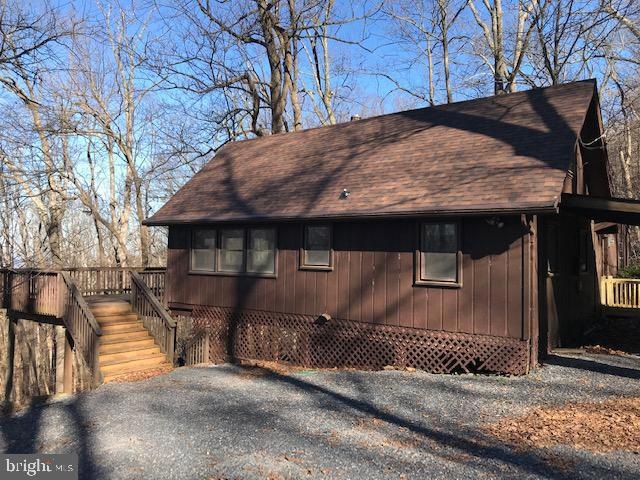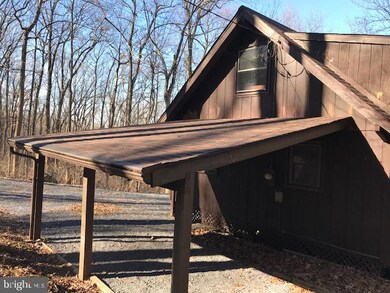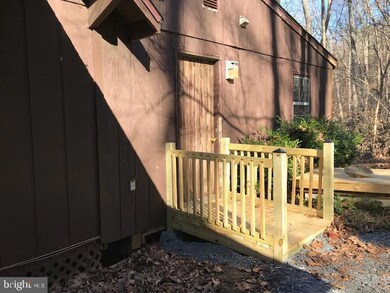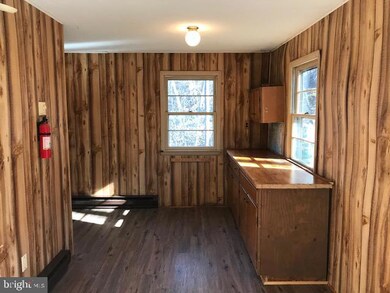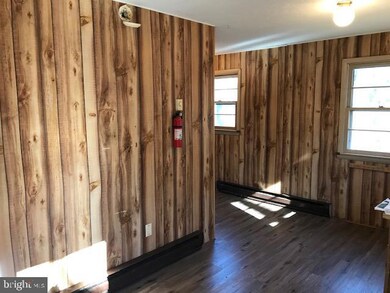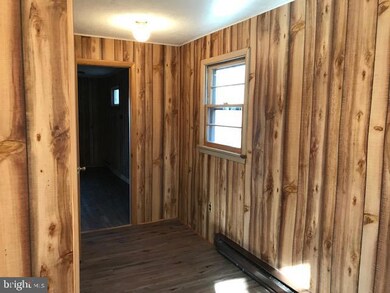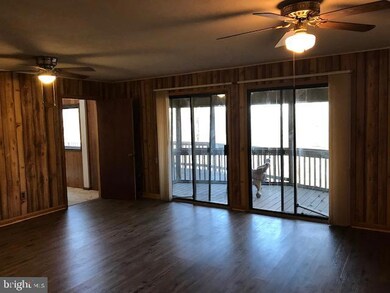
203 Mossy Rock Way Front Royal, VA 22630
Highlights
- Open Floorplan
- Wood Burning Stove
- Family Room Off Kitchen
- Community Lake
- Wood Flooring
- Paneling
About This Home
As of April 2024A wonderful bungalow home in the woods, close enough to Front Royal for convenience and far enough to 'be away from it all!' This home is snuggled at the end of a cul-de-sac on Blue Mountain in the Linden/Front Royal area. Whether hiking, enjoying a day at Deer Lake, (a private lake for use by the community), soaking in the stunning views of the Blue Ridge Mountains, picking fresh fruit or visiting a nearby winery; you'll relax and relish everything this beautiful mountain has to offer. This 2 bedroom with a loft and 2 bath home is a great place to call home. The large deck will be perfect for BBQs or just sitting outside, enjoying the quiet. New roof with architectural shingles and a lifetime warranty, as well as new ceiling insulation. Half of the floors are new, as well as newly installed toilets and a newly built entryway. Compare this home to others on the market that have recently sold - you'll find it's much larger than most comparable bungalows / loft style homes in the area. There are still a few things to be completed - including fresh paint. Seller will give a $3500 credit at closing, since he wasn't able to get the house painted before the winter.
Home Details
Home Type
- Single Family
Est. Annual Taxes
- $1,219
Year Built
- Built in 1970
Lot Details
- 1.3 Acre Lot
- Property is in average condition
HOA Fees
- $5 Monthly HOA Fees
Home Design
- Bungalow
- Pillar, Post or Pier Foundation
- Frame Construction
- Architectural Shingle Roof
- Wood Siding
Interior Spaces
- 1,376 Sq Ft Home
- Property has 1.5 Levels
- Open Floorplan
- Paneling
- Ceiling height of 9 feet or more
- Ceiling Fan
- Wood Burning Stove
- Family Room Off Kitchen
- Stove
- Electric Dryer
Flooring
- Wood
- Carpet
Bedrooms and Bathrooms
- Walk-In Closet
- 2 Full Bathrooms
Basement
- Exterior Basement Entry
- Dirt Floor
Parking
- 1 Parking Space
- 1 Attached Carport Space
Accessible Home Design
- Level Entry For Accessibility
Utilities
- Electric Baseboard Heater
- Well
- Electric Water Heater
- On Site Septic
Community Details
- Association fees include snow removal
- Blue Mountain Poa
- Blue Mountain Subdivision
- Community Lake
Listing and Financial Details
- Tax Lot 625
- Assessor Parcel Number 24B 121 625
Ownership History
Purchase Details
Home Financials for this Owner
Home Financials are based on the most recent Mortgage that was taken out on this home.Purchase Details
Home Financials for this Owner
Home Financials are based on the most recent Mortgage that was taken out on this home.Purchase Details
Home Financials for this Owner
Home Financials are based on the most recent Mortgage that was taken out on this home.Map
Similar Homes in Front Royal, VA
Home Values in the Area
Average Home Value in this Area
Purchase History
| Date | Type | Sale Price | Title Company |
|---|---|---|---|
| Deed | $337,000 | Psr Title | |
| Deed | $337,000 | Psr Title | |
| Deed | $185,000 | Accommodation | |
| Deed | $132,500 | First American Title Ins Co |
Mortgage History
| Date | Status | Loan Amount | Loan Type |
|---|---|---|---|
| Open | $267,000 | New Conventional | |
| Closed | $269,600 | New Conventional | |
| Previous Owner | $161,175 | New Conventional |
Property History
| Date | Event | Price | Change | Sq Ft Price |
|---|---|---|---|---|
| 04/19/2024 04/19/24 | Sold | $337,000 | +14.2% | $245 / Sq Ft |
| 03/27/2024 03/27/24 | Pending | -- | -- | -- |
| 03/22/2024 03/22/24 | For Sale | $295,000 | +59.5% | $214 / Sq Ft |
| 03/05/2021 03/05/21 | Sold | $185,000 | +9.5% | $134 / Sq Ft |
| 02/05/2021 02/05/21 | Pending | -- | -- | -- |
| 02/04/2021 02/04/21 | For Sale | $169,000 | +27.5% | $123 / Sq Ft |
| 10/27/2020 10/27/20 | Sold | $132,500 | +6.0% | $96 / Sq Ft |
| 10/12/2020 10/12/20 | Pending | -- | -- | -- |
| 10/09/2020 10/09/20 | For Sale | $125,000 | -- | $91 / Sq Ft |
Tax History
| Year | Tax Paid | Tax Assessment Tax Assessment Total Assessment is a certain percentage of the fair market value that is determined by local assessors to be the total taxable value of land and additions on the property. | Land | Improvement |
|---|---|---|---|---|
| 2025 | $1,084 | $204,500 | $46,000 | $158,500 |
| 2024 | $1,084 | $204,500 | $46,000 | $158,500 |
| 2023 | $1,002 | $204,500 | $46,000 | $158,500 |
| 2022 | $915 | $139,700 | $40,000 | $99,700 |
| 2021 | $1,219 | $139,700 | $40,000 | $99,700 |
| 2020 | $915 | $139,700 | $40,000 | $99,700 |
| 2019 | $915 | $139,700 | $40,000 | $99,700 |
| 2018 | $909 | $137,800 | $40,000 | $97,800 |
| 2017 | $896 | $137,800 | $40,000 | $97,800 |
| 2016 | $1,144 | $137,800 | $40,000 | $97,800 |
| 2015 | -- | $137,800 | $40,000 | $97,800 |
| 2014 | -- | $145,100 | $40,000 | $105,100 |
Source: Bright MLS
MLS Number: VAWR142572
APN: 24B-121-625
- Lot 293 Blue Mountain
- 4607 Blue Mountain Rd
- Lot 319 Henry Way
- 28 Cliff Rd
- 531 Chipmunk Trail Ln
- Lot 720 Bloodroot Rd
- 3543 Blue Mountain Rd
- 60 Woodhaven Way
- 333 Woodpecker Way
- 92 Shady Tree Ln
- 745 Fire Trail Rd
- 67 Marissa Ct
- 197 Marissa Ct
- 586 Tulip Poplar Dr
- 137 Reid Dr
- 771 Joans Quadrangle Rd
- Lot 439 Briar Ln
- 253 Tomahawk Way
- 433 Tulip Poplar Dr
- 0 Riley - Lot 58 Ct Unit VAWR2010468
