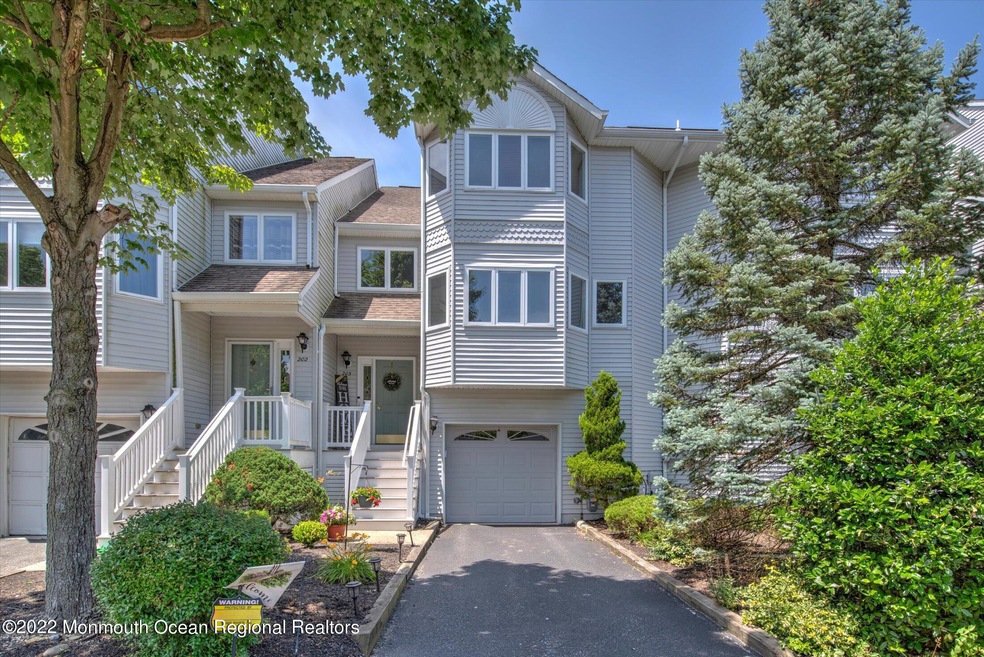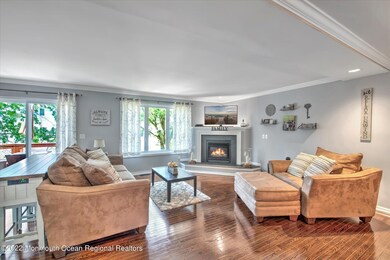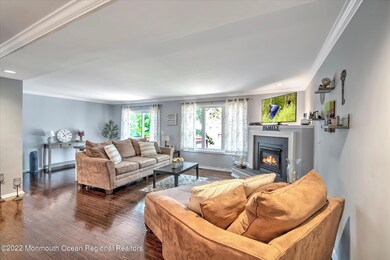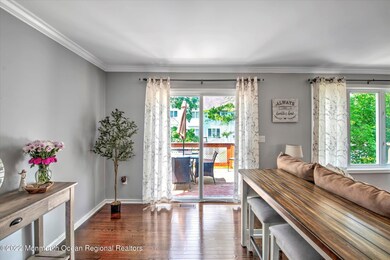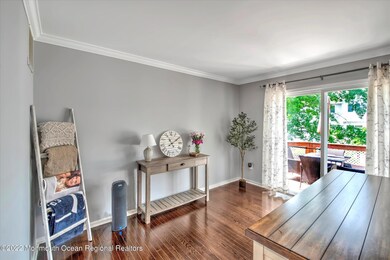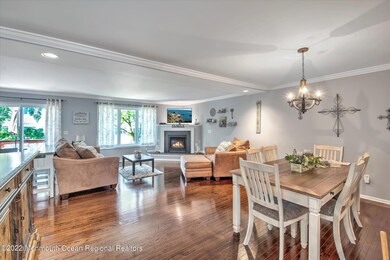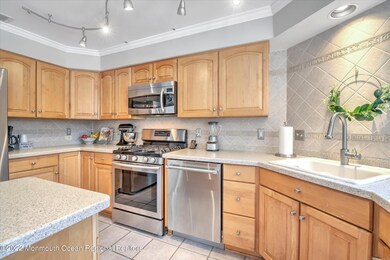
203 Muskflower Ct Unit 20H3 Toms River, NJ 08753
Highlights
- In Ground Pool
- New Kitchen
- Wood Flooring
- Bay View
- Deck
- Attic
About This Home
As of November 2022Well maintained beautiful 3 bedroom 21/2 bath townhome in desirable Laurel Commons. The kitchen features wood cabinets, Corian countertops, custom tile backsplash, center island and full stainless appliance package. Formal Living & Dining rooms add to the wealth of space. Large Primary bedroom with attached renovated full bath including double sinks, custom vanity, stall shower & tub. Plus 2 additional bedrooms, main bath & laundry room rounds out the upper floor. 2 gas fireplaces located in the living room & in the huge family room located in the Walkout lower level. 1 car oversized garage. Gleaming hardwood floors. Decorative moldings Home warranty paid in full until 2025. A must see!
Last Agent to Sell the Property
C21/ Action Plus Realty License #9805354 Listed on: 06/22/2022
Townhouse Details
Home Type
- Townhome
Est. Annual Taxes
- $5,720
Year Built
- Built in 1994
Lot Details
- Landscaped
HOA Fees
- $325 Monthly HOA Fees
Parking
- 1 Car Direct Access Garage
- Oversized Parking
- Garage Door Opener
- Driveway
- Open Parking
Home Design
- Shingle Roof
- Vinyl Siding
Interior Spaces
- 1,866 Sq Ft Home
- 3-Story Property
- Crown Molding
- Ceiling Fan
- Recessed Lighting
- Light Fixtures
- 2 Fireplaces
- Gas Fireplace
- Blinds
- Bay Window
- Sliding Doors
- Family Room
- Living Room
- Dining Room
- Den
- Utility Room
- Bay Views
- Attic
Kitchen
- New Kitchen
- Breakfast Area or Nook
- Eat-In Kitchen
- Dinette
- Stove
- Microwave
- Dishwasher
- Kitchen Island
- Granite Countertops
- Disposal
Flooring
- Wood
- Ceramic Tile
Bedrooms and Bathrooms
- 3 Bedrooms
- Primary bedroom located on third floor
- Walk-In Closet
- Primary Bathroom is a Full Bathroom
- Dual Vanity Sinks in Primary Bathroom
- Primary Bathroom Bathtub Only
- Primary Bathroom includes a Walk-In Shower
Laundry
- Laundry Room
- Dryer
- Washer
Finished Basement
- Heated Basement
- Walk-Out Basement
- Basement Fills Entire Space Under The House
- Fireplace in Basement
Pool
- In Ground Pool
- Outdoor Pool
Outdoor Features
- Deck
- Patio
- Porch
Schools
- Walnut Street Elementary School
- Tr Intr North Middle School
- TOMS River North High School
Utilities
- Forced Air Heating and Cooling System
- Heating System Uses Natural Gas
- Natural Gas Water Heater
Listing and Financial Details
- Assessor Parcel Number 08-00572-0000-00006-14-C2003
Community Details
Overview
- Front Yard Maintenance
- Association fees include trash, common area, exterior maint, fire/liab, lawn maintenance, mgmt fees, pool, snow removal
- Laurel Chase Subdivision
- On-Site Maintenance
Recreation
- Community Pool
- Recreational Area
- Snow Removal
Additional Features
- Common Area
- Resident Manager or Management On Site
Ownership History
Purchase Details
Home Financials for this Owner
Home Financials are based on the most recent Mortgage that was taken out on this home.Purchase Details
Home Financials for this Owner
Home Financials are based on the most recent Mortgage that was taken out on this home.Purchase Details
Home Financials for this Owner
Home Financials are based on the most recent Mortgage that was taken out on this home.Similar Homes in Toms River, NJ
Home Values in the Area
Average Home Value in this Area
Purchase History
| Date | Type | Sale Price | Title Company |
|---|---|---|---|
| Bargain Sale Deed | $410,000 | Chicago Title | |
| Deed | $274,900 | None Available | |
| Interfamily Deed Transfer | -- | -- | |
| Deed | $137,500 | -- |
Mortgage History
| Date | Status | Loan Amount | Loan Type |
|---|---|---|---|
| Open | $389,500 | No Value Available | |
| Previous Owner | $121,000 | New Conventional | |
| Previous Owner | $100,000 | New Conventional | |
| Previous Owner | $63,900 | New Conventional | |
| Previous Owner | $93,000 | New Conventional | |
| Previous Owner | $110,000 | No Value Available |
Property History
| Date | Event | Price | Change | Sq Ft Price |
|---|---|---|---|---|
| 11/14/2022 11/14/22 | Sold | $410,000 | +2.8% | $220 / Sq Ft |
| 10/07/2022 10/07/22 | Pending | -- | -- | -- |
| 10/06/2022 10/06/22 | For Sale | $399,000 | 0.0% | $214 / Sq Ft |
| 07/13/2022 07/13/22 | Pending | -- | -- | -- |
| 06/22/2022 06/22/22 | For Sale | $399,000 | +45.1% | $214 / Sq Ft |
| 06/20/2018 06/20/18 | Sold | $274,900 | -- | $147 / Sq Ft |
Tax History Compared to Growth
Tax History
| Year | Tax Paid | Tax Assessment Tax Assessment Total Assessment is a certain percentage of the fair market value that is determined by local assessors to be the total taxable value of land and additions on the property. | Land | Improvement |
|---|---|---|---|---|
| 2025 | $5,198 | $285,300 | $150,000 | $135,300 |
| 2024 | $4,939 | $285,300 | $150,000 | $135,300 |
| 2023 | $4,759 | $285,300 | $150,000 | $135,300 |
| 2022 | $4,759 | $285,300 | $150,000 | $135,300 |
| 2021 | $1,424 | $229,000 | $70,000 | $159,000 |
| 2020 | $5,695 | $229,000 | $70,000 | $159,000 |
| 2019 | $5,448 | $229,000 | $70,000 | $159,000 |
| 2018 | $5,145 | $229,000 | $70,000 | $159,000 |
| 2017 | $4,912 | $229,000 | $70,000 | $159,000 |
| 2016 | $5,230 | $229,000 | $70,000 | $159,000 |
| 2015 | $5,043 | $229,000 | $70,000 | $159,000 |
| 2014 | $4,793 | $229,000 | $70,000 | $159,000 |
Agents Affiliated with this Home
-
Christine Appice

Seller's Agent in 2022
Christine Appice
C21/ Action Plus Realty
(941) 485-0021
5 in this area
94 Total Sales
-
Jason Eckert

Buyer's Agent in 2022
Jason Eckert
EXP Realty
(973) 766-3829
9 in this area
111 Total Sales
-
Nancy Cagno

Seller's Agent in 2018
Nancy Cagno
Coldwell Banker Flanagan Realty
(732) 691-0405
60 in this area
176 Total Sales
-
B
Buyer's Agent in 2018
Barbara Opp
Weichert Realtors-Normandy Bch
Map
Source: MOREMLS (Monmouth Ocean Regional REALTORS®)
MLS Number: 22219314
APN: 08-00572-0000-00006-14-C20H3
- 105 Geranium Ct
- 122 Orchid Ct Unit 1202
- 134 Orchid Ct Unit 134D
- 134 Orchid Ct Unit 1304
- 142 Orchid Ct Unit 142F1
- 162 Impatiens Ct
- 56 Violet Ct Unit 56C
- 265 Marigold Ct
- 263 Marigold Ct Unit 2603
- 57 Turnberry Cir Unit 145
- 56 Turnberry Cir Unit 138E
- 33 Rose Ct Unit 303
- 22 Turnberry Cir Unit 121
- 291 Marigold Ct Unit C29G1
- 504 Bent Trail Unit 1048
- 392 Begonia Ct Unit 3902
- 1112 Formicola St
- 128 Mapletree Rd
- 522 Oakview Dr
- 1 Bough Ct
