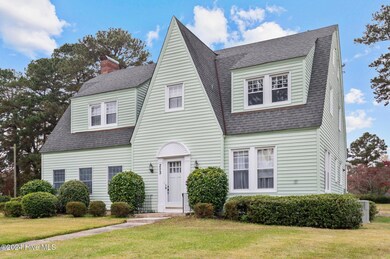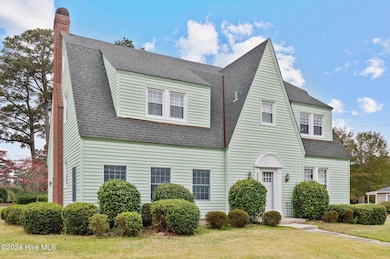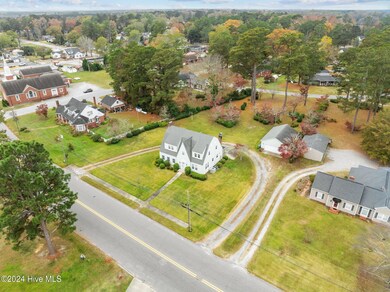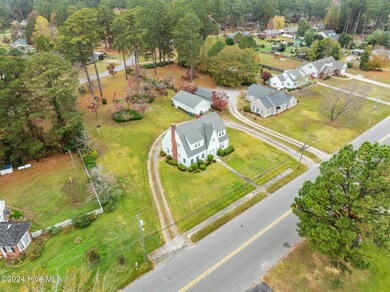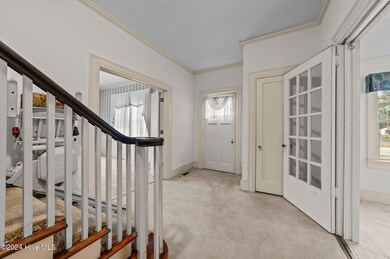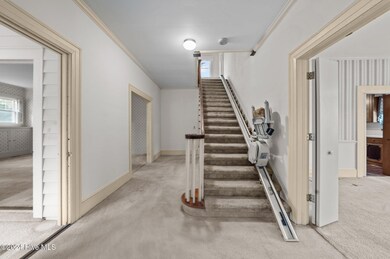
203 N 3rd St Pinetops, NC 27864
Highlights
- No HOA
- Covered patio or porch
- Circular Driveway
- Home Office
- Formal Dining Room
- 2 Car Detached Garage
About This Home
As of February 2025Spacious home on a nice LARGE lot nestled in the quaint Town of Pinetops! From the moment you enter the home you will notice the large foyer entrance that gives you the feel of a grand entrance! With the large dining room to your right and the private office to your left. Circle around the foyer area you will find the living room with a fireplace that includes gas logs as well as built-ins for storage. Adjoining the living room is a den area that is perfect for additional seating! At the back of the home, you will find the kitchen which has a TON of cabinet storage! The kitchen adjoins the large formal dining room! There is also one bedroom downstairs along with a half bath. Retreat upstairs and find 4 large bedrooms and two full bathrooms! A bonus to this property is the large lot which allows for plenty of outdoor activities! The 38x26 detached garage includes a nice workspace area inside in addition to parking space. An interesting fact about this home is it was originally occupied by a doctor in town who also had his office set up in the home to treat patients. If you love homes with some old character charm this is the home for you. This home has a lot of potential for the right owners with just a little bit of vision!
Last Agent to Sell the Property
Keystone Realty, LLC License #299139 Listed on: 11/20/2024
Home Details
Home Type
- Single Family
Est. Annual Taxes
- $3,101
Year Built
- Built in 1928
Lot Details
- 1.05 Acre Lot
- Lot Dimensions are 184x333
Home Design
- Wood Frame Construction
- Shingle Roof
- Vinyl Siding
- Stick Built Home
Interior Spaces
- 3,068 Sq Ft Home
- 2-Story Property
- Gas Log Fireplace
- Entrance Foyer
- Living Room
- Formal Dining Room
- Home Office
Kitchen
- Stove
- Dishwasher
Flooring
- Carpet
- Tile
- Vinyl Plank
Bedrooms and Bathrooms
- 5 Bedrooms
- Walk-in Shower
Basement
- Laundry in Basement
- Crawl Space
Parking
- 2 Car Detached Garage
- Circular Driveway
Schools
- Gw Carver Elementary School
- South Edgecombe Middle School
- Southwest Edgecombe High School
Utilities
- Central Air
- Heating System Uses Propane
- Heat Pump System
- Propane
- Fuel Tank
- Municipal Trash
Additional Features
- Energy-Efficient HVAC
- Covered patio or porch
Community Details
- No Home Owners Association
Listing and Financial Details
- Assessor Parcel Number 4704-36-7446-00
Ownership History
Purchase Details
Home Financials for this Owner
Home Financials are based on the most recent Mortgage that was taken out on this home.Similar Homes in Pinetops, NC
Home Values in the Area
Average Home Value in this Area
Purchase History
| Date | Type | Sale Price | Title Company |
|---|---|---|---|
| Warranty Deed | $285,000 | None Listed On Document | |
| Warranty Deed | $285,000 | None Listed On Document |
Mortgage History
| Date | Status | Loan Amount | Loan Type |
|---|---|---|---|
| Open | $228,000 | New Conventional | |
| Closed | $228,000 | New Conventional |
Property History
| Date | Event | Price | Change | Sq Ft Price |
|---|---|---|---|---|
| 02/06/2025 02/06/25 | Sold | $285,000 | -3.4% | $93 / Sq Ft |
| 01/09/2025 01/09/25 | Pending | -- | -- | -- |
| 11/20/2024 11/20/24 | For Sale | $294,900 | -- | $96 / Sq Ft |
Tax History Compared to Growth
Tax History
| Year | Tax Paid | Tax Assessment Tax Assessment Total Assessment is a certain percentage of the fair market value that is determined by local assessors to be the total taxable value of land and additions on the property. | Land | Improvement |
|---|---|---|---|---|
| 2024 | $3,101 | $0 | $0 | $0 |
| 2023 | $2,282 | $0 | $0 | $0 |
| 2022 | $2,103 | $0 | $0 | $0 |
| 2021 | $2,103 | $0 | $0 | $0 |
| 2020 | $2,103 | $0 | $0 | $0 |
| 2019 | $1,417 | $0 | $0 | $0 |
| 2018 | $1,417 | $0 | $0 | $0 |
| 2017 | $141,719 | $0 | $0 | $0 |
| 2016 | $1,467 | $0 | $0 | $0 |
| 2015 | $146,669 | $0 | $0 | $0 |
| 2014 | $138,177 | $0 | $0 | $0 |
Agents Affiliated with this Home
-
Wendy Ricks
W
Seller's Agent in 2025
Wendy Ricks
Keystone Realty, LLC
(252) 777-3099
130 Total Sales
-
Femi Kozlowski

Buyer's Agent in 2025
Femi Kozlowski
Haystack Realty Group
(561) 766-3906
40 Total Sales
Map
Source: Hive MLS
MLS Number: 100477091
APN: 4704-36-7446-00
- 0 N Carolina 124 Unit 22098344
- 0 N Carolina 43
- Nc 42-43 N Carolina 42
- 109 N Edgewood Dr
- 203 E Irwin St
- 7935 N Carolina 43
- Lot 5 N 2nd St
- N N 2nd St
- 0 N 2nd St
- 308 S 2nd St
- Lt 4 Sec 2 Craftwoods Subd
- 201 N 4th St
- 201 Van St
- 131 Putters Ln
- 1321 Bynum Farm Rd
- 161 N Benbro
- 2042 Pinetops-Crisp Rd
- 5695 Nc 43 N
- 27 Warwick Dr
- 1157 N Carolina 42

