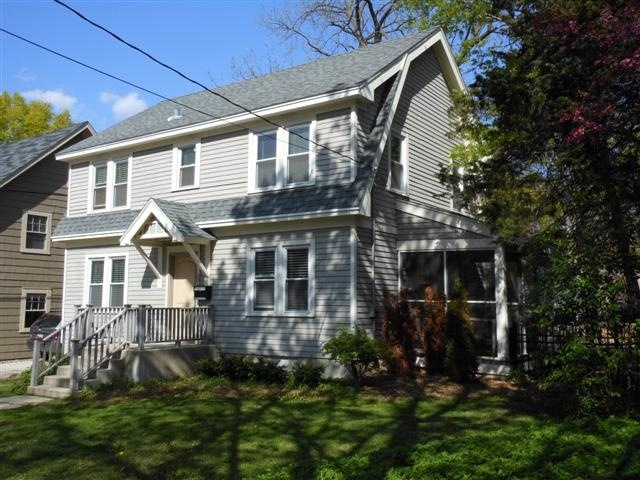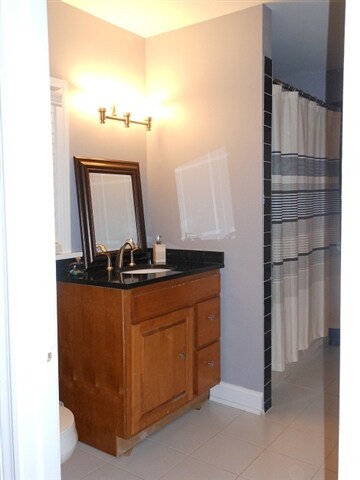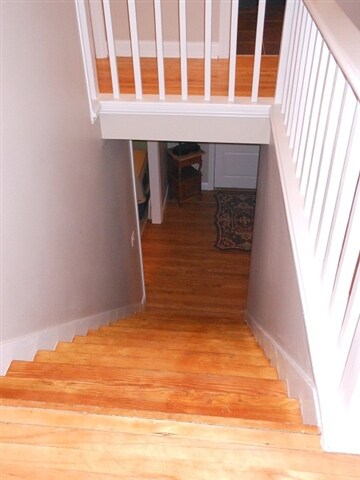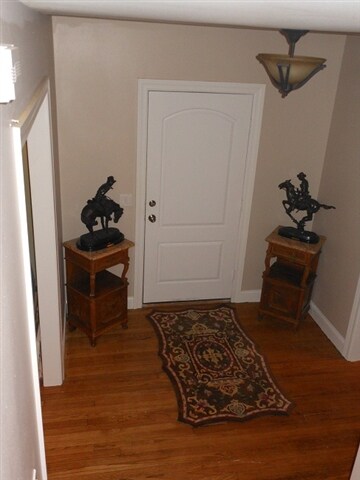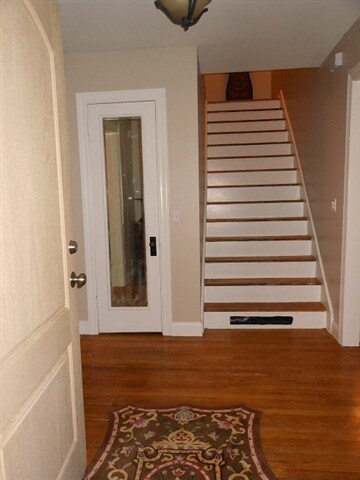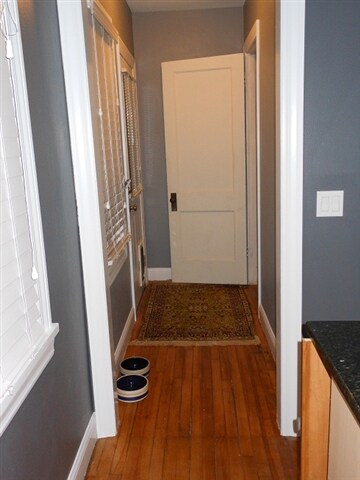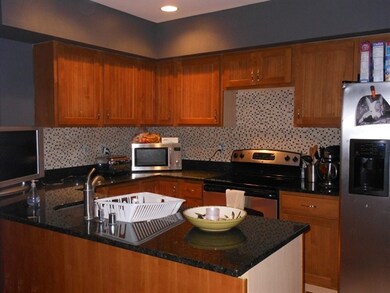
203 N Allen St Madison, WI 53726
Regent NeighborhoodEstimated Value: $622,000 - $704,000
Highlights
- Colonial Architecture
- Wooded Lot
- Screened Porch
- Randall Elementary School Rated A-
- Wood Flooring
- 1 Car Detached Garage
About This Home
As of June 2013Charming Colonial located in University Heights boasts extensive renovation and an extremely affordable price for this highly sought after neighborhood. Traditional floor plan w/vestibule entry foyer, oak hardwood and ceramic floors, brick fireplace, newer windows & freshly painted. Bright new cabinetry, granite surfaces & SS appliances highlight the kitchen. All new baths including large master (formerly a bedroom) with quality fixtures & finish. Relaxing screened porch for seasonal enjoyment. Recent: furnace, updated electrical, newer roof, re-built garage. Don't miss this great opportunity!
Last Listed By
Kathy Fleming
South Central Non-Member License #1711-94 Listed on: 04/12/2012
Home Details
Home Type
- Single Family
Est. Annual Taxes
- $5,326
Year Built
- Built in 1926
Lot Details
- 4,645 Sq Ft Lot
- Lot Dimensions are 65x75
- Wooded Lot
- Property is zoned HIS-UH
Parking
- 1 Car Detached Garage
Home Design
- Colonial Architecture
- Wood Siding
Interior Spaces
- 1,610 Sq Ft Home
- 2-Story Property
- Wood Burning Fireplace
- Screened Porch
- Wood Flooring
- Basement Fills Entire Space Under The House
- Laundry on lower level
Kitchen
- Oven or Range
- Dishwasher
Bedrooms and Bathrooms
- 3 Bedrooms
- Primary Bathroom is a Full Bathroom
- Bathtub
Schools
- Franklin/Randall Elementary School
- Hamilton Middle School
- West High School
Utilities
- Forced Air Cooling System
- Water Softener
- Cable TV Available
Community Details
- University Heights Subdivision
Ownership History
Purchase Details
Home Financials for this Owner
Home Financials are based on the most recent Mortgage that was taken out on this home.Similar Homes in the area
Home Values in the Area
Average Home Value in this Area
Purchase History
| Date | Buyer | Sale Price | Title Company |
|---|---|---|---|
| Engelke Kyle W | $320,000 | Dane County Title Company |
Mortgage History
| Date | Status | Borrower | Loan Amount |
|---|---|---|---|
| Open | Engelke Kyle W | $125,000 | |
| Open | Engelke Kyle W | $258,600 | |
| Closed | Engelke Kyle W | $295,000 |
Property History
| Date | Event | Price | Change | Sq Ft Price |
|---|---|---|---|---|
| 06/28/2013 06/28/13 | Sold | $320,000 | -5.9% | $199 / Sq Ft |
| 05/10/2013 05/10/13 | Pending | -- | -- | -- |
| 04/12/2012 04/12/12 | For Sale | $339,900 | -- | $211 / Sq Ft |
Tax History Compared to Growth
Tax History
| Year | Tax Paid | Tax Assessment Tax Assessment Total Assessment is a certain percentage of the fair market value that is determined by local assessors to be the total taxable value of land and additions on the property. | Land | Improvement |
|---|---|---|---|---|
| 2024 | $17,954 | $527,000 | $187,700 | $339,300 |
| 2023 | $8,914 | $492,500 | $175,400 | $317,100 |
| 2021 | $9,092 | $416,400 | $148,300 | $268,100 |
| 2020 | $9,092 | $408,200 | $145,400 | $262,800 |
| 2019 | $8,774 | $392,500 | $139,800 | $252,700 |
| 2018 | $8,340 | $373,800 | $133,100 | $240,700 |
| 2017 | $7,995 | $346,100 | $123,200 | $222,900 |
| 2016 | $7,898 | $332,800 | $118,500 | $214,300 |
| 2015 | $7,980 | $320,000 | $111,800 | $208,200 |
| 2014 | $7,675 | $320,000 | $111,800 | $208,200 |
| 2013 | $5,326 | $265,700 | $101,600 | $164,100 |
Agents Affiliated with this Home
-
K
Seller's Agent in 2013
Kathy Fleming
South Central Non-Member
-
Todd Mulhern

Buyer's Agent in 2013
Todd Mulhern
Restaino & Associates
(608) 219-4929
243 Total Sales
Map
Source: South Central Wisconsin Multiple Listing Service
MLS Number: 1652279
APN: 0709-222-1613-4
- 2140 Kendall Ave
- 2206 van Hise Ave
- 2321 Regent St
- 113 N Spooner St
- 1731 Regent St
- 2629 Mason St
- 2229 Fox Ave
- 2116 Jefferson St
- 1922 Adams St
- 2434 Fox Ave
- 1520 Chandler St
- 2332 Monroe St
- 1505 Adams St
- 2416 Gregory St
- 2907 Mckinley St
- 1235 Chandler St
- 923 Swarthmore Ct
- 2809 Columbia Rd
- 1112 Mound St Unit D
- 1206 Sweetbriar Rd
- 203 N Allen St
- 207 N Allen St
- 2138 Chamberlain Ave
- 2134 Chamberlain Ave
- 2135 Kendall Ave
- 215 N Allen St
- 2130 Chamberlain Ave
- 208 N Allen St
- 2131 Kendall Ave
- 212 N Allen St
- 202 N Allen St
- 214 N Allen St Unit 1
- 2141 Chamberlain Ave
- 2129 Kendall Ave
- 2124 Chamberlain Ave
- 2206 Chamberlain Ave
- 2135 Chamberlain Ave
- 2127 Kendall Ave
- 2208 Chamberlain Ave
- 2209 Kendall Ave
