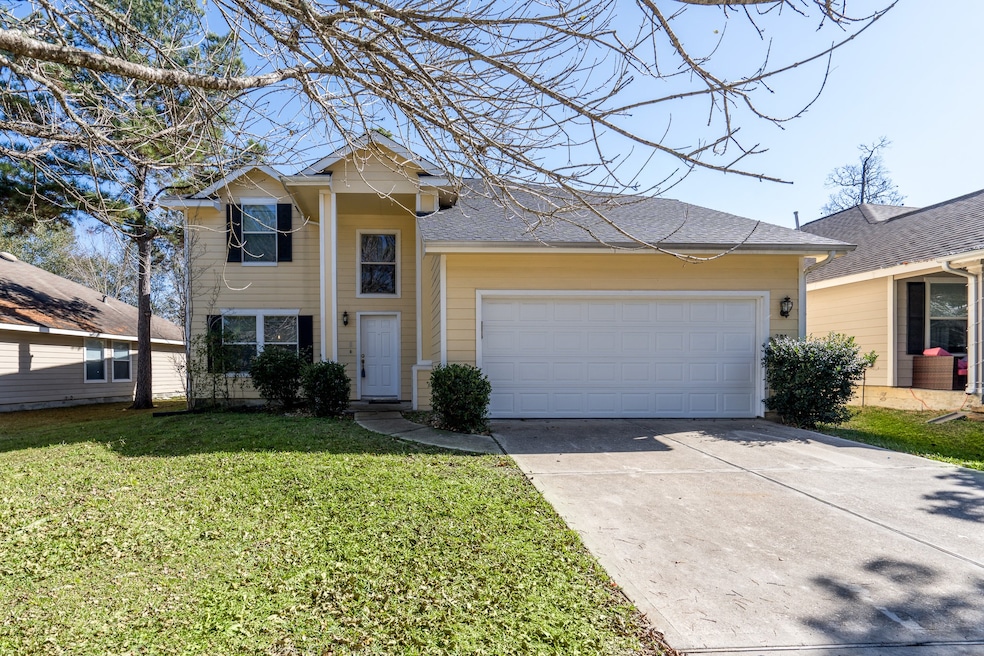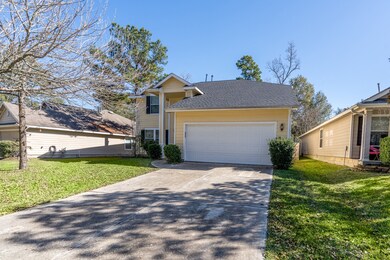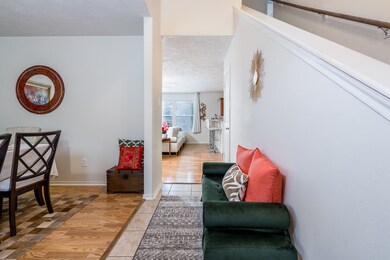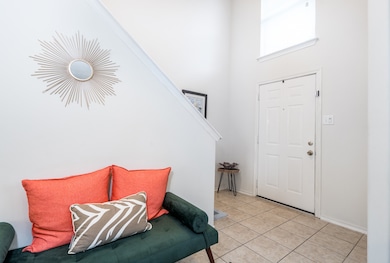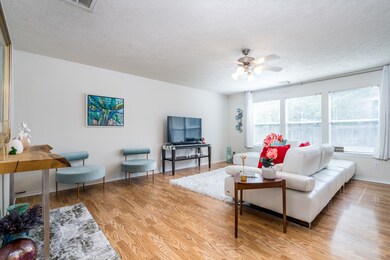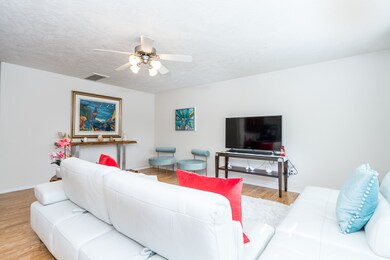
203 N Vesper Bend Cir Spring, TX 77382
Sterling Ridge NeighborhoodHighlights
- 2 Car Attached Garage
- Tough Elementary School Rated A
- Central Heating and Cooling System
About This Home
As of May 2025NEW ROOF installed in DEC-2024!!!Zoned to excellent schools and close to parks with tennis courts, playgrounds and pools, shopping, restaurants and miles of walking trails. 2 Story, 4 Bedroom, 2.5 Bath, 2 Car garage. All 4 bedroom upstairs. Neutral paint and carpet in all bedrooms. This home has a kitchen with counter bar overlooking the family room. Versatile plan in which dining room could also be study/family room. Breakfast room that leads out to the covered patio.AC furnace replaced in 2022.New Carpet in 2023.Exterior paint in 2021.YMCA and library are also very convenient. Come and discover the joy of living in The Woodlands and all it has to offer!
Last Agent to Sell the Property
NB Elite Realty License #0781041 Listed on: 02/28/2025

Home Details
Home Type
- Single Family
Est. Annual Taxes
- $6,942
Year Built
- Built in 2005
Lot Details
- 6,071 Sq Ft Lot
Parking
- 2 Car Attached Garage
Home Design
- Composition Roof
Interior Spaces
- 2,178 Sq Ft Home
- 2-Story Property
Kitchen
- Microwave
- Dishwasher
- Disposal
Bedrooms and Bathrooms
- 4 Bedrooms
Schools
- Tough Elementary School
- Mccullough Junior High School
- The Woodlands High School
Utilities
- Central Heating and Cooling System
- Heating System Uses Gas
Community Details
- Wdlnds Village Sterling Ridge 30 Subdivision
Ownership History
Purchase Details
Home Financials for this Owner
Home Financials are based on the most recent Mortgage that was taken out on this home.Purchase Details
Home Financials for this Owner
Home Financials are based on the most recent Mortgage that was taken out on this home.Purchase Details
Home Financials for this Owner
Home Financials are based on the most recent Mortgage that was taken out on this home.Similar Homes in Spring, TX
Home Values in the Area
Average Home Value in this Area
Purchase History
| Date | Type | Sale Price | Title Company |
|---|---|---|---|
| Vendors Lien | -- | First American Title | |
| Vendors Lien | -- | First American Title | |
| Vendors Lien | -- | North American Title Co | |
| Special Warranty Deed | -- | North American Title Co |
Mortgage History
| Date | Status | Loan Amount | Loan Type |
|---|---|---|---|
| Open | $175,000 | New Conventional | |
| Closed | $180,000 | New Conventional | |
| Previous Owner | $156,800 | Purchase Money Mortgage | |
| Previous Owner | $122,270 | Fannie Mae Freddie Mac |
Property History
| Date | Event | Price | Change | Sq Ft Price |
|---|---|---|---|---|
| 05/15/2025 05/15/25 | Sold | -- | -- | -- |
| 05/04/2025 05/04/25 | Pending | -- | -- | -- |
| 02/28/2025 02/28/25 | For Sale | $400,000 | 0.0% | $184 / Sq Ft |
| 05/28/2024 05/28/24 | Rented | $2,695 | 0.0% | -- |
| 05/15/2024 05/15/24 | For Rent | $2,695 | +22.8% | -- |
| 06/09/2023 06/09/23 | Rented | $2,195 | 0.0% | -- |
| 06/01/2023 06/01/23 | Price Changed | $2,195 | -8.4% | $1 / Sq Ft |
| 05/27/2023 05/27/23 | For Rent | $2,395 | -- | -- |
Tax History Compared to Growth
Tax History
| Year | Tax Paid | Tax Assessment Tax Assessment Total Assessment is a certain percentage of the fair market value that is determined by local assessors to be the total taxable value of land and additions on the property. | Land | Improvement |
|---|---|---|---|---|
| 2024 | $6,942 | $377,568 | $50,000 | $327,568 |
| 2023 | $6,096 | $329,920 | $50,000 | $279,920 |
| 2022 | $6,880 | $340,450 | $50,000 | $290,450 |
| 2021 | $6,045 | $277,070 | $44,000 | $233,070 |
| 2020 | $5,917 | $259,750 | $44,000 | $215,750 |
| 2019 | $5,108 | $216,990 | $30,500 | $186,490 |
| 2018 | $4,426 | $215,360 | $30,500 | $184,860 |
| 2017 | $5,463 | $229,180 | $30,500 | $198,680 |
| 2016 | $5,635 | $236,410 | $30,500 | $216,240 |
| 2015 | $4,580 | $214,920 | $30,500 | $184,420 |
| 2014 | $4,580 | $197,650 | $30,500 | $176,730 |
Agents Affiliated with this Home
-
Gopi Nallamothu
G
Seller's Agent in 2025
Gopi Nallamothu
NB Elite Realty
(502) 931-6532
1 in this area
7 Total Sales
-
Teresa Conrad

Buyer's Agent in 2025
Teresa Conrad
Coldwell Banker Realty - The Woodlands
(281) 352-5603
3 in this area
68 Total Sales
-
Craig Cosman

Buyer's Agent in 2024
Craig Cosman
The Realty Club, LLC
(888) 519-7431
3 in this area
48 Total Sales
-
Jessica Sarsfield

Buyer's Agent in 2023
Jessica Sarsfield
CB&A, Realtors-Katy
(713) 609-3441
51 Total Sales
Map
Source: Houston Association of REALTORS®
MLS Number: 19338129
APN: 9699-30-03100
- 99 S Vesper Bend Cir
- 62 S Regan Mead Cir
- 82 S Regan Mead Cir
- 134 Cheswood Manor Dr
- 129 Cheswood Manor Dr
- 14 Pascale Creek Place
- 19 Beauty Bower Place
- 9 Cheswood Manor Dr
- 15 Carmeline Dr
- 7519 Red Bay Cir
- 7918 Red Bay Cir
- 28350 Black Jack Ln
- 71 W Matisse Meadow Ct
- 15 Coverdell Park
- 35 Silvermont Dr
- 251 Intrepid Trail
- 251 Intrepid Trail
- 251 Intrepid Trail
- 251 Intrepid Trail
- 251 Intrepid Trail
