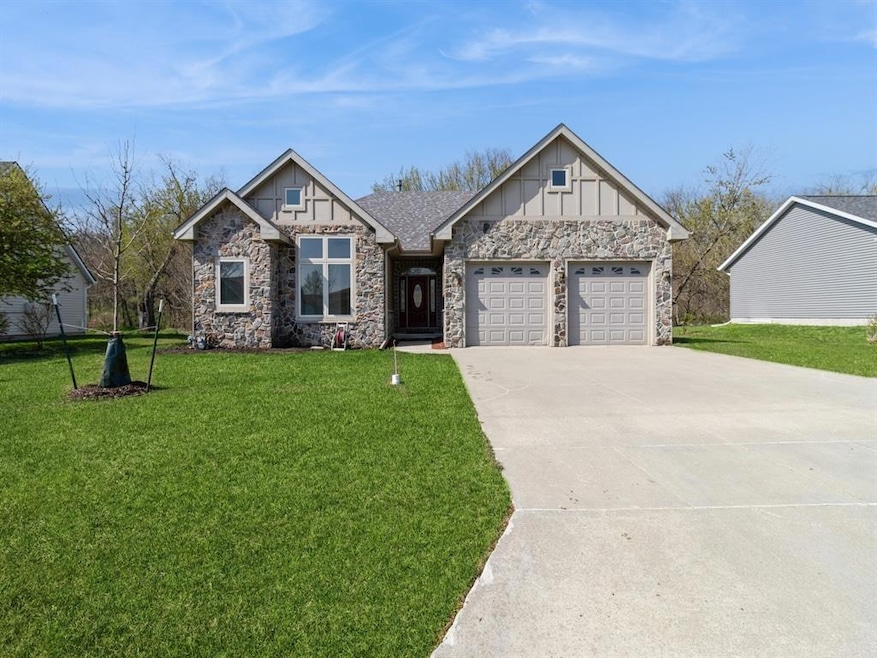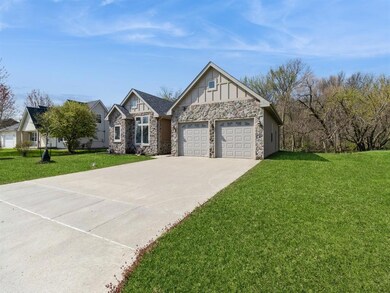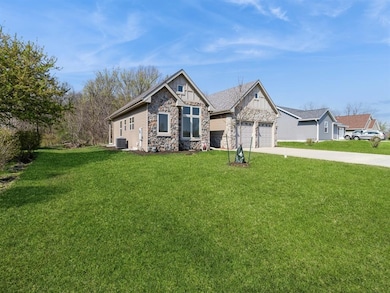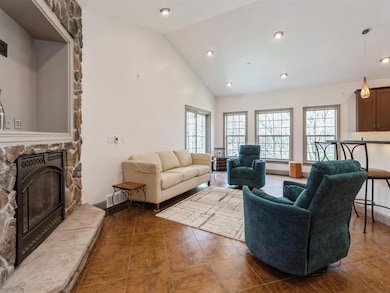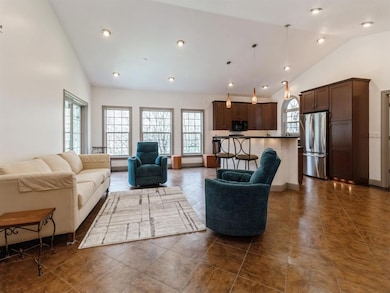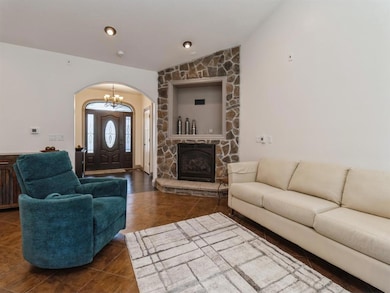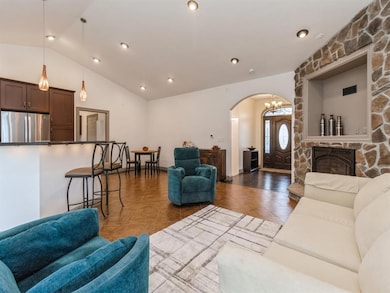203 Northfield Dr Kellogg, IA 50135
Estimated payment $1,924/month
Highlights
- Contemporary Architecture
- Mud Room
- Home Gym
- Recreation Room
- No HOA
- Covered Deck
About This Home
Fall in love with this 4 bed, 3 bath, and over 1400 sf of thoughtfully crafted living space. The main floor is flooded with natural light and a cozy fireplace. The large open kitchen has ample storage and added features like toe-kick lights and under cabinet lighting, which is not only functional but also fabulous. When it's time to unwind, retreat to your primary suite with a walk-in closet and tiled walk-in shower. Downstairs the spacious lower level holds 2 bedrooms, 1 bathroom, a finished storage room, and multiple lounging zones. Several updates have been completed as you'll notice when you walk through. Included improvements such as a radon mitigation system, new furnace, A/C and water heater. Also the roof and basement windows were replaced in 2024. To help the buyer out, the seller is offering up to 10K in credits to use at your discretion, whether it be for closing costs, rate buy down, fencing, or a combination of items.
Home Details
Home Type
- Single Family
Est. Annual Taxes
- $4,218
Year Built
- Built in 2008
Lot Details
- 0.35 Acre Lot
- Lot Dimensions are 100x155
Home Design
- Contemporary Architecture
- Ranch Style House
- Block Foundation
- Asphalt Shingled Roof
- Stone Siding
- Vinyl Siding
Interior Spaces
- 1,406 Sq Ft Home
- Gas Log Fireplace
- Mud Room
- Family Room Downstairs
- Dining Area
- Recreation Room
- Home Gym
- Basement
- Basement Window Egress
- Fire and Smoke Detector
- Laundry on main level
Kitchen
- Stove
- Microwave
- Dishwasher
Flooring
- Laminate
- Tile
- Vinyl
Bedrooms and Bathrooms
Parking
- 2 Car Attached Garage
- Driveway
Additional Features
- Covered Deck
- Forced Air Heating and Cooling System
Community Details
- No Home Owners Association
Listing and Financial Details
- Assessor Parcel Number 0923428005
Map
Home Values in the Area
Average Home Value in this Area
Tax History
| Year | Tax Paid | Tax Assessment Tax Assessment Total Assessment is a certain percentage of the fair market value that is determined by local assessors to be the total taxable value of land and additions on the property. | Land | Improvement |
|---|---|---|---|---|
| 2025 | $4,188 | $345,690 | $24,960 | $320,730 |
| 2024 | $4,188 | $287,540 | $24,960 | $262,580 |
| 2023 | $4,064 | $287,540 | $24,960 | $262,580 |
| 2022 | $3,516 | $232,560 | $24,960 | $207,600 |
| 2021 | $3,336 | $212,350 | $24,960 | $187,390 |
| 2020 | $3,336 | $190,330 | $18,430 | $171,900 |
| 2019 | $2,996 | $166,190 | $0 | $0 |
| 2018 | $2,996 | $166,190 | $0 | $0 |
| 2017 | $3,000 | $166,190 | $0 | $0 |
| 2016 | $3,000 | $166,190 | $0 | $0 |
| 2015 | $2,922 | $166,190 | $0 | $0 |
| 2014 | $2,862 | $0 | $0 | $0 |
Property History
| Date | Event | Price | List to Sale | Price per Sq Ft |
|---|---|---|---|---|
| 12/03/2025 12/03/25 | Price Changed | $299,900 | -7.7% | $213 / Sq Ft |
| 11/11/2025 11/11/25 | Price Changed | $324,900 | -7.1% | $231 / Sq Ft |
| 09/08/2025 09/08/25 | Price Changed | $349,900 | -4.9% | $249 / Sq Ft |
| 07/10/2025 07/10/25 | Price Changed | $367,900 | -3.2% | $262 / Sq Ft |
| 06/03/2025 06/03/25 | Price Changed | $379,900 | -5.0% | $270 / Sq Ft |
| 04/24/2025 04/24/25 | For Sale | $399,900 | -- | $284 / Sq Ft |
Purchase History
| Date | Type | Sale Price | Title Company |
|---|---|---|---|
| Warranty Deed | $125,000 | None Listed On Document | |
| Warranty Deed | $12,000 | None Available |
Mortgage History
| Date | Status | Loan Amount | Loan Type |
|---|---|---|---|
| Previous Owner | $191,200 | New Conventional |
Source: Des Moines Area Association of REALTORS®
MLS Number: 716302
APN: 09-23-428-005
- 201 Northfield Dr
- TBD Northfield Dr
- 119 Northfield Dr
- TBD Northfield Ct
- 112 Northfield Dr
- 503 2nd St
- 621 Water St
- 507 Main St
- 115 Railroad St
- 506 Reuel Ave
- 5804 Highway 224 N
- 1050 Rock Creek West St
- 1050 Rock Creek St W Unit Lot G
- 60 W Rock Creek West St
- 60 Rock Creek St W
- 5664 Island Ave
- 5 Oakridge Dr
- 18 Fore Seasons Dr
- 1109 E 132nd St N
- 7824 & 7812 N 67th Ave E
- 220 E 28th St N
- 1453 N 11th Ave E
- 500 E 17th St S
- 821 S 13th Ave E
- 1800 W 4th St N
- 105 N 2nd Ave E
- 320 W 3rd St N
- 605 W 4th St N Unit ID1352443P
- 604 W 4th St N Unit ID1352444P
- 403 W 4th St N Unit ID1352442P
- 403 W 4th St N Unit ID1352446P
- 515 W 4th St
- 500 W 7th St N Unit ID1352445P
- 214 4th Ave W
- 401 Washington Ave
- 500 Industrial Ave
- 1131 Spencer St
- 607 Marvin Ave
- 827 Spring St
- 802 4th Ave Unit 202
