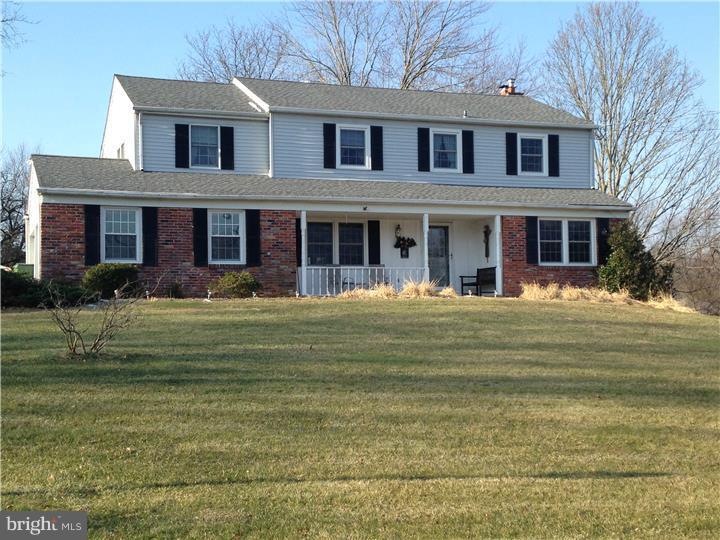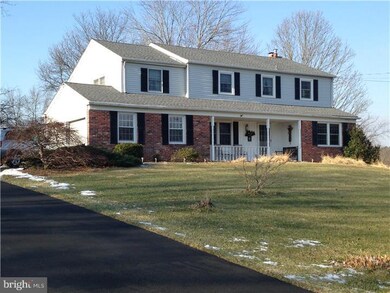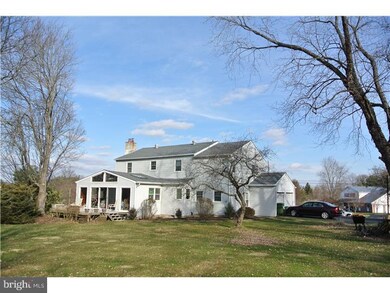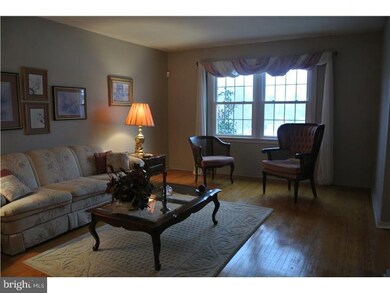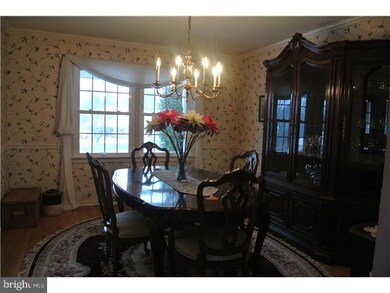
203 Pebble Ridge Rd Warrington, PA 18976
Estimated Value: $670,000 - $795,000
Highlights
- 1.23 Acre Lot
- Colonial Architecture
- Cathedral Ceiling
- Mill Creek Elementary School Rated A
- Deck
- Wood Flooring
About This Home
As of May 2015You will love this home and appreciate the many amenities & updates it offers! Its new roof was installed in August 2014, as were some new Kitchen appliances. Heating and air conditioning systems were replaced in Spring of 2014 with a new hi-efficiency unit. Among features which the Kitchen boasts, are granite & corian counter tops, a 5-burner cook-top, 2 ovens, & a large Pantry with pullout shelves. Hardwood flooring exists throughout most of house. The Family Room enjoys cozy winter ambiance with its wood-burning fireplace. Two sets of French doors will take you either from Family Room or from Kitchen, out to an amazing lifestyle to be enjoyed year-round with mesmerizing sunsets which can be seen from the delightful spa or from the deck on a nice summer evening! This wonderful Quarry-tiled Sun Room with its built-in spa and skylights affords you the daily pleasures and R&R of a vacation while being home. The flow from the eating areas into the Family Room and spacious Sun Room is a Host's delight, with the added benefit of spilling out onto the deck from there in nice weather. This is truly a special home!
Last Agent to Sell the Property
Coldwell Banker Hearthside-Doylestown Listed on: 01/06/2015

Home Details
Home Type
- Single Family
Est. Annual Taxes
- $6,245
Year Built
- Built in 1968
Lot Details
- 1.23 Acre Lot
- Lot Dimensions are 150x358
- Northeast Facing Home
- Level Lot
- Open Lot
- Back and Front Yard
- Property is in good condition
- Property is zoned R1
Parking
- 2 Car Direct Access Garage
- Garage Door Opener
- Driveway
Home Design
- Colonial Architecture
- Traditional Architecture
- Brick Exterior Construction
- Pitched Roof
- Shingle Roof
- Vinyl Siding
Interior Spaces
- 3,025 Sq Ft Home
- Property has 2 Levels
- Cathedral Ceiling
- Ceiling Fan
- Skylights
- Brick Fireplace
- Replacement Windows
- Family Room
- Living Room
- Dining Room
- Attic Fan
- Home Security System
Kitchen
- Eat-In Kitchen
- Butlers Pantry
- Built-In Self-Cleaning Double Oven
- Cooktop
Flooring
- Wood
- Wall to Wall Carpet
- Tile or Brick
- Vinyl
Bedrooms and Bathrooms
- 4 Bedrooms
- En-Suite Primary Bedroom
- En-Suite Bathroom
- 2.5 Bathrooms
- Walk-in Shower
Laundry
- Laundry Room
- Laundry on main level
Finished Basement
- Basement Fills Entire Space Under The House
- Drainage System
Eco-Friendly Details
- ENERGY STAR Qualified Equipment for Heating
Outdoor Features
- Deck
- Play Equipment
- Porch
Schools
- Mill Creek Elementary School
- Unami Middle School
- Central Bucks High School South
Utilities
- Forced Air Heating and Cooling System
- Heating System Uses Oil
- 200+ Amp Service
- Well
- Propane Water Heater
- On Site Septic
- Cable TV Available
Community Details
- No Home Owners Association
- Pebble Ridge Farms Subdivision, Colonial Floorplan
Listing and Financial Details
- Tax Lot 025
- Assessor Parcel Number 09-042-025
Ownership History
Purchase Details
Home Financials for this Owner
Home Financials are based on the most recent Mortgage that was taken out on this home.Purchase Details
Similar Homes in the area
Home Values in the Area
Average Home Value in this Area
Purchase History
| Date | Buyer | Sale Price | Title Company |
|---|---|---|---|
| Kromer Mark W | $400,000 | None Available | |
| Davis John W | $117,000 | -- |
Mortgage History
| Date | Status | Borrower | Loan Amount |
|---|---|---|---|
| Open | Kromer Mark W | $20,341 | |
| Open | Kromer Mark W | $150,000 | |
| Open | Kromer Mark W | $348,472 | |
| Closed | Kromer Mark W | $400,000 | |
| Previous Owner | Davis Leona T | $90,000 |
Property History
| Date | Event | Price | Change | Sq Ft Price |
|---|---|---|---|---|
| 05/04/2015 05/04/15 | Sold | $400,000 | -4.5% | $132 / Sq Ft |
| 03/19/2015 03/19/15 | Pending | -- | -- | -- |
| 01/06/2015 01/06/15 | For Sale | $419,000 | -- | $139 / Sq Ft |
Tax History Compared to Growth
Tax History
| Year | Tax Paid | Tax Assessment Tax Assessment Total Assessment is a certain percentage of the fair market value that is determined by local assessors to be the total taxable value of land and additions on the property. | Land | Improvement |
|---|---|---|---|---|
| 2024 | $7,505 | $42,410 | $7,200 | $35,210 |
| 2023 | $6,689 | $39,640 | $7,200 | $32,440 |
| 2022 | $6,614 | $39,640 | $7,200 | $32,440 |
| 2021 | $6,478 | $39,640 | $7,200 | $32,440 |
| 2020 | $6,448 | $39,640 | $7,200 | $32,440 |
| 2019 | $6,379 | $39,640 | $7,200 | $32,440 |
| 2018 | $6,359 | $39,640 | $7,200 | $32,440 |
| 2017 | $6,310 | $39,640 | $7,200 | $32,440 |
| 2016 | $6,270 | $39,640 | $7,200 | $32,440 |
| 2015 | -- | $39,640 | $7,200 | $32,440 |
| 2014 | -- | $39,640 | $7,200 | $32,440 |
Agents Affiliated with this Home
-
CONNIE L. FOHNER

Seller's Agent in 2015
CONNIE L. FOHNER
Coldwell Banker Hearthside-Doylestown
(215) 353-3350
5 in this area
22 Total Sales
-
Sherry Jones

Buyer's Agent in 2015
Sherry Jones
Coldwell Banker Hearthside-Doylestown
(215) 262-5213
19 in this area
86 Total Sales
Map
Source: Bright MLS
MLS Number: 1002566489
APN: 09-042-025
- 108 Pebble Ridge Rd
- 65 Bittersweet Dr
- 1 Arbor Lea Cir
- 17 Brinker Dr
- 612 Bethel Ln Unit THE ROOSEVELT PLAN
- 612 Bethel Ln Unit THE MONROE PLAN
- 3159 Bristol Rd
- 29 Tradesville Dr
- 31 Tradesville Dr
- 48 Avalon Ct Unit 2301
- 000000000 Tradesville Dr
- 203 Eagle Ln
- 0 Tradesville Dr Unit PABU2083226
- 0 Tradesville Dr Unit PABU2083224
- 0 Tradesville Dr Unit PABU2083222
- 0 Tradesville Dr Unit PABU2082812
- 50 Tradesville Dr
- 55 Mill Creek Dr
- 70 Avalon Ct Unit 2104
- 47 Mill Creek Dr
- 203 Pebble Ridge Rd
- 191 Pebble Ridge Rd
- 215 Pebble Ridge Rd
- 206 Pebble Ridge Rd
- 227 Pebble Ridge Rd
- 487 Pebble Crest Dr
- 218 Pebble Ridge Rd
- 165 Pebble Ridge Rd
- 184 Pebble Ridge Rd
- 230 Pebble Ridge Rd
- 137 Pebble Ridge Rd
- 77 Pebble Ridge Rd
- 245 Pebble Ridge Rd
- 172 Shady Brook Cir
- 65 Pebble Ridge Rd
- 89 Pebble Ridge Rd
- 101 Pebble Ridge Rd
- 242 Pebble Ridge Rd
- 1030 Almshouse Rd
- 53 Pebble Ridge Rd
