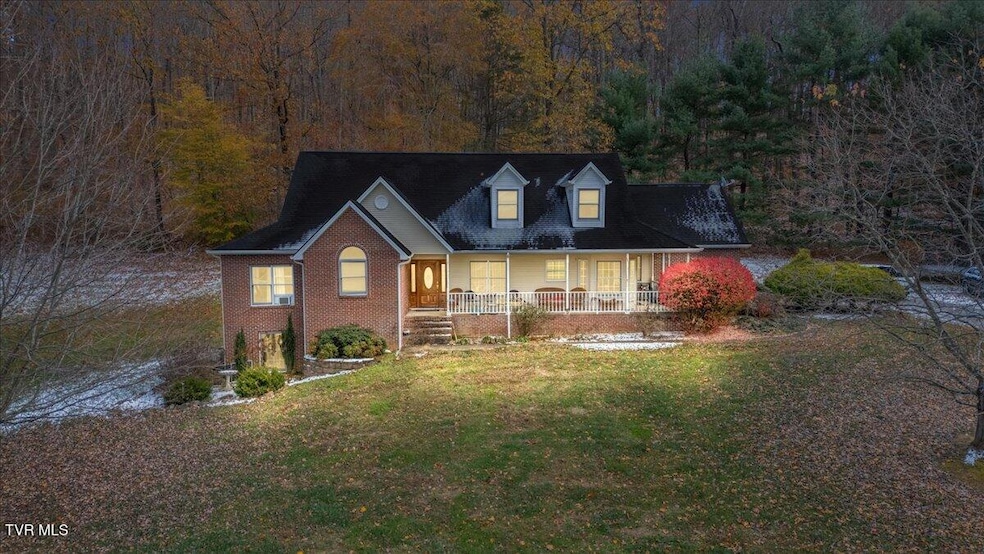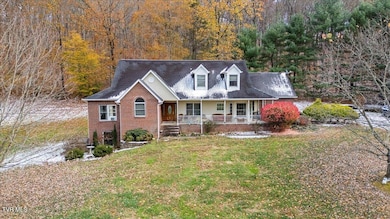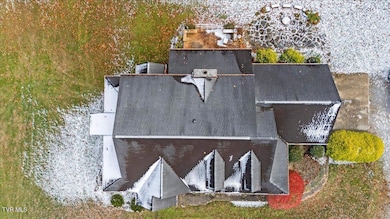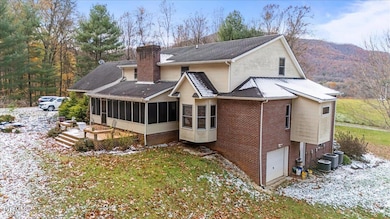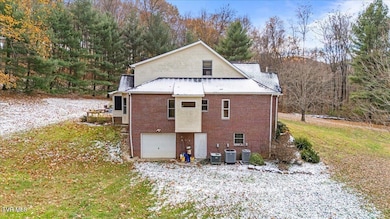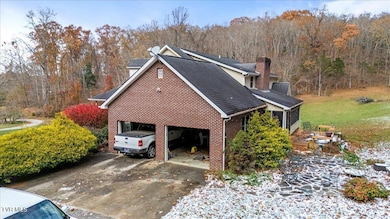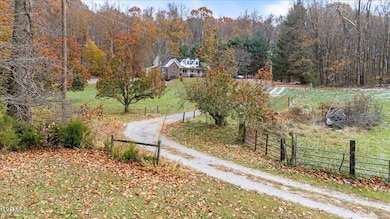203 Peoples Farm Rd Johnson City, TN 37601
Estimated payment $4,009/month
Highlights
- Open Floorplan
- Wood Flooring
- No HOA
- Traditional Architecture
- Bonus Room
- Screened Porch
About This Home
Welcome to 203 Peoples Farm Road in beautiful Johnson City, Tennessee!
For the very first time, this incredible property is available on the market — offering a rare opportunity to own a spacious home paired with 12 private acres, with an additional 16-acre adjoining parcel also available for purchase. This generously sized home features seven bedrooms and four full bathrooms , providing space and flexibility for large households, multi-generational living, or those who simply crave room to spread out. While courthouse records reflect approximately 1,991 sq ft, the actual footprint appears significantly larger — closer to 3,000 sq ft (buyer to verify) — especially with the recently finished basement adding even more usable space. Inside, you'll find a large kitchen, a bright breakfast nook, and a separate dining room, making it easy to host gatherings and holiday celebrations. With a little updating, this home has the potential to become a true showpiece — the kind of place where function, comfort, and serenity meet. Outside, the possibilities are endless. Whether you envision a hobby farm, trails, privacy, short-term rentals, or simply your own peaceful retreat, this acreage provides room to dream. And with the adjoining 16 acres available for purchase as well, buyers have the option to expand their footprint to nearly 28 acres total. This is an exceptional opportunity you won't find again in today's market — a spacious home, abundant land, and a blank canvas ready for your vision. (This is an estate sale)
Home Details
Home Type
- Single Family
Est. Annual Taxes
- $1,530
Year Built
- Built in 1999
Lot Details
- 12.02 Acre Lot
- Level Lot
- Property is in average condition
Parking
- 3 Car Garage
- Garage Door Opener
- Gravel Driveway
Home Design
- Traditional Architecture
- Brick Exterior Construction
- Block Foundation
- Shingle Roof
- Vinyl Siding
Interior Spaces
- 1-Story Property
- Open Floorplan
- Insulated Windows
- Living Room with Fireplace
- Sitting Room
- Bonus Room
- Screened Porch
Kitchen
- Breakfast Area or Nook
- Eat-In Kitchen
- Electric Range
- Microwave
- Laminate Countertops
- Utility Sink
Flooring
- Wood
- Carpet
- Laminate
- Tile
Bedrooms and Bathrooms
- 5 Bedrooms
- Walk-In Closet
- 4 Full Bathrooms
- Bathtub
- Oversized Bathtub in Primary Bathroom
Laundry
- Laundry Room
- Washer and Electric Dryer Hookup
Finished Basement
- Garage Access
- Block Basement Construction
Schools
- Happy Valley Elementary And Middle School
- Happy Valley High School
Utilities
- Cooling Available
- Heat Pump System
- Septic Tank
Community Details
- No Home Owners Association
- FHA/VA Approved Complex
Listing and Financial Details
- Assessor Parcel Number 072 027.06
Map
Home Values in the Area
Average Home Value in this Area
Tax History
| Year | Tax Paid | Tax Assessment Tax Assessment Total Assessment is a certain percentage of the fair market value that is determined by local assessors to be the total taxable value of land and additions on the property. | Land | Improvement |
|---|---|---|---|---|
| 2024 | $1,530 | $70,175 | $7,600 | $62,575 |
| 2023 | $1,530 | $70,175 | $0 | $0 |
| 2022 | $1,425 | $70,175 | $7,600 | $62,575 |
| 2021 | $1,425 | $70,175 | $7,600 | $62,575 |
| 2020 | $1,432 | $70,175 | $7,600 | $62,575 |
| 2019 | $1,432 | $57,975 | $6,475 | $51,500 |
| 2018 | $1,432 | $57,975 | $6,475 | $51,500 |
| 2017 | $1,432 | $57,975 | $6,475 | $51,500 |
| 2016 | $1,420 | $57,975 | $6,475 | $51,500 |
| 2015 | $1,420 | $57,975 | $6,475 | $51,500 |
| 2014 | $1,413 | $57,675 | $6,075 | $51,600 |
Property History
| Date | Event | Price | List to Sale | Price per Sq Ft |
|---|---|---|---|---|
| 11/19/2025 11/19/25 | For Sale | $735,000 | -- | $189 / Sq Ft |
Purchase History
| Date | Type | Sale Price | Title Company |
|---|---|---|---|
| Quit Claim Deed | -- | -- |
Source: Tennessee/Virginia Regional MLS
MLS Number: 9988519
APN: 072-027.06
- 144 Blue Bird Dr
- Tbd Off Us Highway 23 & 19w
- Lot 35 Lonestar Dr
- 529 Okolona Rd
- 236 Rock House Rd
- 156 Bill Garland Rd
- 119 Rhododendron Ln
- Tbd Whispering Pines Rd
- 1202 Pleasant Hill Dr
- Tr 9 Mountain Laurel Ct
- Tr 15 Mountain Laurel Ct
- Tr 7 Mountain Laurel Ct
- Tr 13 Mountain Laurel Ct
- Tr 11 Mountain Laurel Ct
- Tr 24 Mountain Laurel Ct
- Tr 8 Mountain Laurel Ct
- Tr 16 Mountain Laurel Ct
- Tr 10 Mountain Laurel Ct
- Tr 30 Mountain Laurel Ct
- TBD Lake Hill Dr
- 118 Lori Ann Dr
- 3000-3008 S Roan St
- 170 Joy Dr
- 2818 Plymouth Rd Unit 7
- 2610 Plymouth Rd
- 512 Swadley Rd
- 81 Charleston Square
- 800 Swadley Rd
- 1 Milligan Ln
- 169 E Grand Ave Unit 301
- 169 E Grand Ave Unit 402
- 169 E Grand Ave Unit 401
- 169 E Grand Ave Unit 101
- 169 E Grand Ave Unit 300
- 169 E Grande Ave Unit 100
- 169 E Grande Ave Unit 200
- 3 Monteray Ct
- 1301 Buffalo St Unit 5
- 1840 Presswood Rd
- 1700 Dave Buck Rd
