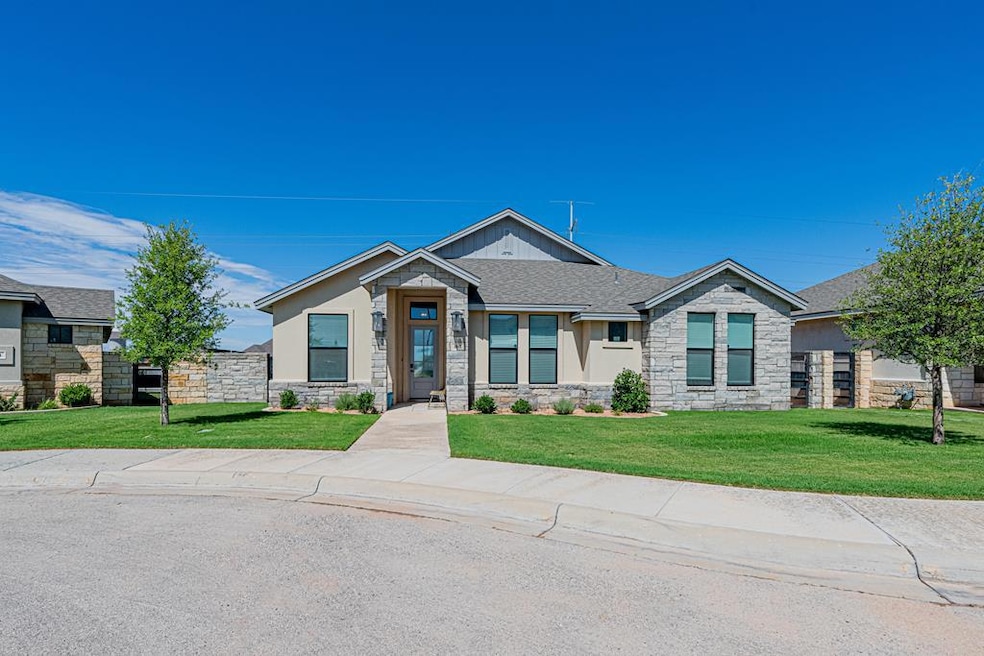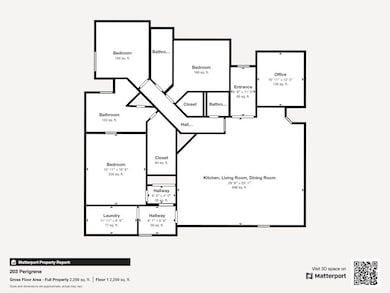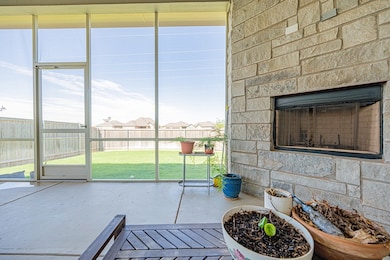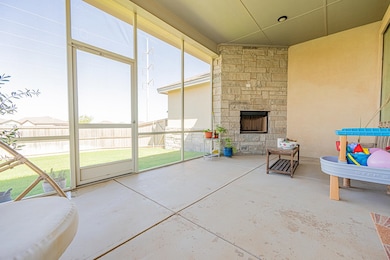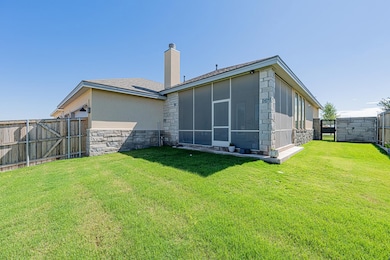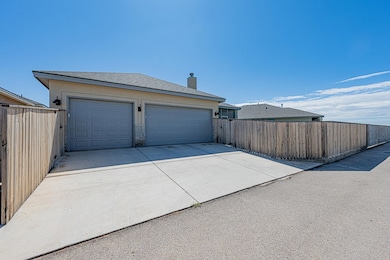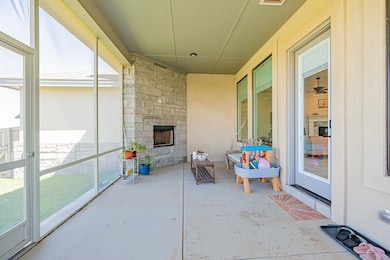
203 Peregrine Hill Cir Midland, TX 79707
Estimated payment $3,835/month
Highlights
- Very Popular Property
- Outdoor Fireplace
- Community Pool
- Reverse Osmosis System
- High Ceiling
- Covered patio or porch
About This Home
Gorgeous and just like new! Don't miss this showstopper! New screened in back porch, upgraded primary closet, 3 car garage and 2 fireplaces (1 in living area- 1 on patio), park like backyard! This one is a must see ASAP! Beautiful all white kitchen and bathrooms with slow close drawers and cabinets. Tons of natural light in this stunning like new home! The BEST Community facilities in all of Midland! AMAZING pool, playground, walking trail and more! Pool even has available outdoor kitchens for residents to use!
Listing Agent
Holly Realtors Brokerage Email: 4326383090, holly@hollyrealtor.com License #TREC #0565062 Listed on: 07/18/2025
Home Details
Home Type
- Single Family
Est. Annual Taxes
- $6,924
Year Built
- Built in 2023
Lot Details
- 7,841 Sq Ft Lot
- Property fronts an alley
- Cul-De-Sac
- Wood Fence
- Landscaped
- Sprinklers on Timer
HOA Fees
- $104 Monthly HOA Fees
Parking
- 3 Car Attached Garage
- Alley Access
- Side or Rear Entrance to Parking
- Automatic Garage Door Opener
Home Design
- Brick Veneer
- Slab Foundation
- Composition Roof
- Stucco
Interior Spaces
- 2,216 Sq Ft Home
- 1-Story Property
- High Ceiling
- Ceiling Fan
- Gas Log Fireplace
- Living Room with Fireplace
- Formal Dining Room
- Fire and Smoke Detector
Kitchen
- Self-Cleaning Oven
- Gas Range
- Microwave
- Dishwasher
- Disposal
- Reverse Osmosis System
Flooring
- Carpet
- Tile
Bedrooms and Bathrooms
- 3 Bedrooms
- Split Bedroom Floorplan
- Dual Vanity Sinks in Primary Bathroom
- Separate Shower in Primary Bathroom
Outdoor Features
- Covered patio or porch
- Outdoor Fireplace
Schools
- Fasken Elementary School
- Abell Middle School
- Legacy High School
Utilities
- Central Heating and Cooling System
- Heating System Uses Natural Gas
- Gas Water Heater
- Water Softener is Owned
Listing and Financial Details
- Assessor Parcel Number R000218514
Community Details
Overview
- The Vineyard Subdivision
Recreation
- Community Pool
Map
Home Values in the Area
Average Home Value in this Area
Tax History
| Year | Tax Paid | Tax Assessment Tax Assessment Total Assessment is a certain percentage of the fair market value that is determined by local assessors to be the total taxable value of land and additions on the property. | Land | Improvement |
|---|---|---|---|---|
| 2024 | $8,531 | $561,810 | $29,430 | $532,380 |
| 2023 | $4,430 | $295,620 | $29,430 | $266,190 |
| 2022 | $460 | $29,430 | $29,430 | $0 |
| 2021 | $513 | $29,430 | $29,430 | $0 |
| 2020 | $680 | $39,240 | $39,240 | $0 |
| 2019 | $966 | $39,240 | $39,240 | $0 |
Property History
| Date | Event | Price | Change | Sq Ft Price |
|---|---|---|---|---|
| 07/18/2025 07/18/25 | For Sale | $569,500 | -- | $257 / Sq Ft |
Purchase History
| Date | Type | Sale Price | Title Company |
|---|---|---|---|
| Deed | -- | West Texas Abstract & Title Co |
Mortgage History
| Date | Status | Loan Amount | Loan Type |
|---|---|---|---|
| Open | $435,200 | New Conventional |
About the Listing Agent

With 19 years of experience in the real estate industry, I bring unmatched expertise, dedication, and a personal touch to every client interaction. As the founder of a boutique real estate company, I specialize in guiding both buyers and sellers through seamless transactions in the West Texas and Dallas-Fort Worth markets.
Known for my deep market knowledge, strong negotiation skills, and commitment to client satisfaction, I offer a tailored approach that large firms simply can't match.
Holly's Other Listings
Source: Permian Basin Board of REALTORS®
MLS Number: 50083878
APN: 0084700.014.0120
- 5621 Delaney
- 5904 S Briar Creek
- 313 Peregrine Hill Cir
- 219 Peregrine Hill Cir
- 304 Peregrine Hill Cir
- 5908 S Briar Creek
- 5911 Val Verde Dr
- 6300 Sister Creek
- 6305 Sister Creek
- 5312 Widener Strip
- 6407 Saddle Horn Ln
- 6003 Queens Ct
- 5804 Lincoln Green Ct
- 5209 Sherwood Dr
- 5319 Halfmoon Cir
- 5202 Teakwood Trace
- 6401 Sequoia Dr
- 5008 Widener Strip
- 5309 Deer Run Ave
- 5305 Deer Run Ave
- 312 Peregrine Hill Cir
- 5501 Sherwood Dr
- 5423 Basswood Cir
- 5005 Teakwood Trace
- 4421 Tanforan Ave
- 5314 Mathis St
- 6000 Briarwood Ave
- 5205 Greathouse Ave
- 5200 Briarwood Ave
- 4304 San Pedro Ct
- 4400 N Holiday Hill Rd
- 5712 Carmel Ct
- 5808 Trennon Place
- 5200 Brazos Ave
- 5225 Brazos Ave
- 2205 Beaufort Dr
- 6109 Frio Dr
- 5413 Rio Grande Ave
- 5102 San Antonio Ave
- 5114 San Antonio Ave
