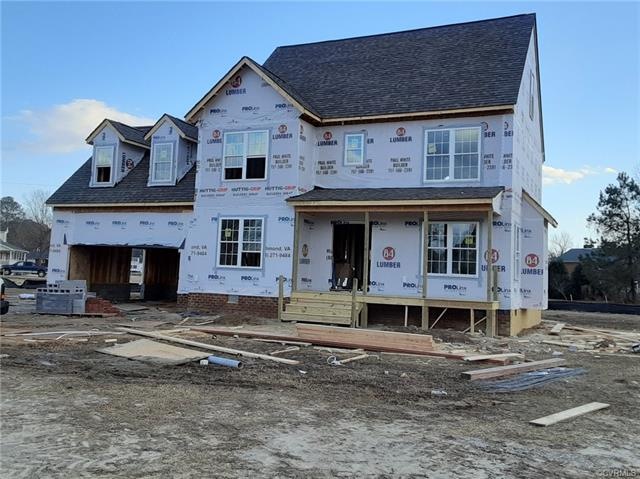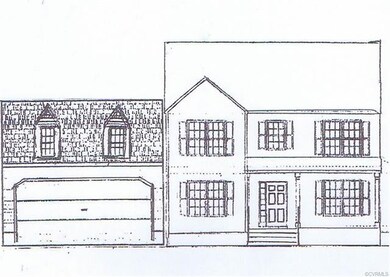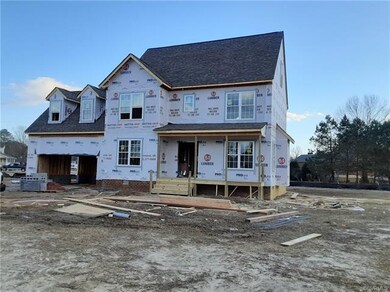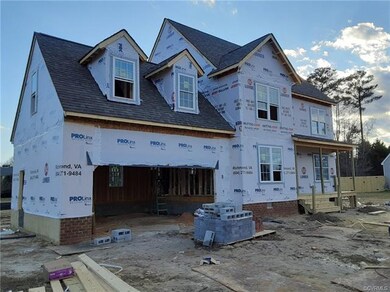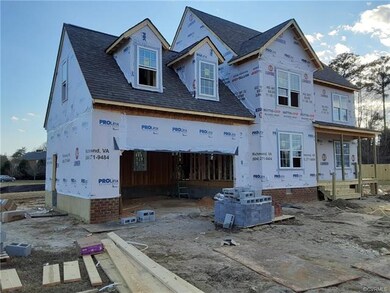
203 Pointers Dr West Point, VA 23181
Highlights
- Under Construction
- Colonial Architecture
- Separate Formal Living Room
- West Point Elementary School Rated A-
- Deck
- Granite Countertops
About This Home
As of April 2021The Vermillion offers a large living area on the first floor w/Kitchen, Nook, Dining Room, Fireplaced Living Room, Laundry and Powder Room. There is also a Finished Bonus Room over the Garage with 2 Dormers which adds 308 SF Plus 40 SF (348 SF Total). There are 3 Bedrooms Upstairs including a large Master Bedroom w/Bath, Linen closet and a walk-in closet. In addition there is an unfinished 3rd floor (576 sq. ft.) which could be made into a 4th bedroom, Media room, etc. A spacious place to live!
Last Agent to Sell the Property
Kathie David
Howard Hanna William E Wood License #0225030678 Listed on: 01/19/2021
Home Details
Home Type
- Single Family
Est. Annual Taxes
- $2,965
Year Built
- Built in 2021 | Under Construction
Lot Details
- 0.53 Acre Lot
HOA Fees
- $33 Monthly HOA Fees
Parking
- 2 Car Direct Access Garage
- Driveway
- Off-Street Parking
Home Design
- Colonial Architecture
- Transitional Architecture
- Frame Construction
- Composition Roof
- Wood Siding
- Vinyl Siding
Interior Spaces
- 2,028 Sq Ft Home
- 2-Story Property
- Ceiling Fan
- Recessed Lighting
- Gas Fireplace
- Thermal Windows
- Sliding Doors
- Insulated Doors
- Separate Formal Living Room
- Crawl Space
- Fire and Smoke Detector
- Washer and Dryer Hookup
Kitchen
- Eat-In Kitchen
- Electric Cooktop
- Range Hood
- Microwave
- Dishwasher
- Granite Countertops
Flooring
- Carpet
- Vinyl
Bedrooms and Bathrooms
- 4 Bedrooms
- En-Suite Primary Bedroom
- Walk-In Closet
- Double Vanity
Outdoor Features
- Deck
- Exterior Lighting
Schools
- West Point Elementary And Middle School
- West Point High School
Utilities
- Central Air
- Heating System Uses Natural Gas
- Heat Pump System
- Vented Exhaust Fan
- Water Heater
Community Details
- Pointers Subdivision
Listing and Financial Details
- Assessor Parcel Number 63A7-2-B-2
Ownership History
Purchase Details
Home Financials for this Owner
Home Financials are based on the most recent Mortgage that was taken out on this home.Similar Homes in West Point, VA
Home Values in the Area
Average Home Value in this Area
Purchase History
| Date | Type | Sale Price | Title Company |
|---|---|---|---|
| Warranty Deed | $267,144 | Attorney | |
| Deed | $267,144 | Old Republic Title |
Mortgage History
| Date | Status | Loan Amount | Loan Type |
|---|---|---|---|
| Open | $243,098 | New Conventional | |
| Closed | $243,098 | New Conventional | |
| Previous Owner | $165,440 | Stand Alone Refi Refinance Of Original Loan |
Property History
| Date | Event | Price | Change | Sq Ft Price |
|---|---|---|---|---|
| 06/05/2025 06/05/25 | For Sale | $420,000 | +57.2% | $207 / Sq Ft |
| 04/08/2021 04/08/21 | Sold | $267,144 | 0.0% | $132 / Sq Ft |
| 01/22/2021 01/22/21 | Pending | -- | -- | -- |
| 01/19/2021 01/19/21 | For Sale | $267,144 | -- | $132 / Sq Ft |
Tax History Compared to Growth
Tax History
| Year | Tax Paid | Tax Assessment Tax Assessment Total Assessment is a certain percentage of the fair market value that is determined by local assessors to be the total taxable value of land and additions on the property. | Land | Improvement |
|---|---|---|---|---|
| 2024 | $760 | $281,300 | $28,000 | $253,300 |
| 2023 | $243 | $281,300 | $28,000 | $253,300 |
| 2022 | $581 | $206,100 | $28,000 | $178,100 |
| 2021 | $106 | $28,000 | $28,000 | $0 |
| 2020 | $106 | $27,000 | $27,000 | $0 |
| 2019 | $106 | $28,000 | $28,000 | $0 |
| 2018 | $82 | $21,000 | $21,000 | $0 |
| 2017 | $85 | $21,000 | $21,000 | $0 |
| 2016 | $86 | $21,000 | $21,000 | $0 |
| 2015 | $90 | $21,000 | $21,000 | $0 |
| 2014 | $93 | $0 | $0 | $0 |
Agents Affiliated with this Home
-
K
Seller's Agent in 2021
Kathie David
Howard Hanna William E Wood
-
Stephanie Henning

Buyer's Agent in 2021
Stephanie Henning
Liz Moore & Associates
(607) 331-9825
1 in this area
73 Total Sales
Map
Source: Central Virginia Regional MLS
MLS Number: 2101559
APN: 63A7 2 B 2
- 4206 Mattaponi Ave
- 322 Pointers Dr
- 324 Pointers Dr
- Lot 35 Pointers Dr
- 300 Pointers Dr
- 302 Pointers Dr
- 103 Wagners Way
- 21 Wagners Way
- 13 Wagners Way
- 29 Wagners Way
- 107 Wagners Way
- 105 Wagners Way
- 111 Wagners Way
- 113 Wagners Way
- 304 Pointers Dr
- 306 Pointers Dr
- 119 Wagners Way
- 100 Wagners Way
- 102 Wagners Way
- 22 Wagners Way
