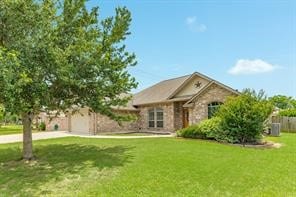203 Poppy St Lake Jackson, TX 77566
Highlights
- Parking available for a boat
- Traditional Architecture
- Screened Porch
- Deck
- High Ceiling
- Home Office
About This Home
Come tour this beautiful three-bedroom two bath home in Lake Jackson. The formal entry opens up to a spacious open concept floor plan. There is a dedicated extra room for office or game room. This home is showcased by custom cabinetry, granite counter tops and a refined finish throughout the home. You will enjoy the privacy of a split floor plan with the spacious primary bedroom and bath separated for your own retreat. The home has two spacious rooms on the opposite side with their own bath. There is a beautiful screened in back patio in the back of the home for when it is time to relax outdoors.
Home Details
Home Type
- Single Family
Est. Annual Taxes
- $5,149
Year Built
- Built in 2016
Lot Details
- 9,065 Sq Ft Lot
- Back Yard Fenced
Parking
- 2 Car Attached Garage
- Garage Door Opener
- Driveway
- Additional Parking
- Parking available for a boat
- RV Access or Parking
Home Design
- Traditional Architecture
Interior Spaces
- 1,872 Sq Ft Home
- High Ceiling
- Ceiling Fan
- Formal Entry
- Family Room Off Kitchen
- Living Room
- Combination Kitchen and Dining Room
- Home Office
- Screened Porch
- Utility Room
- Washer and Gas Dryer Hookup
- Fire and Smoke Detector
Kitchen
- Breakfast Bar
- Electric Oven
- Microwave
- Dishwasher
- Kitchen Island
- Pots and Pans Drawers
- Disposal
Flooring
- Vinyl Plank
- Vinyl
Bedrooms and Bathrooms
- 3 Bedrooms
- 2 Full Bathrooms
Eco-Friendly Details
- ENERGY STAR Qualified Appliances
Outdoor Features
- Deck
- Patio
Schools
- Brannen Elementary School
- Rasco Middle School
- Brazoswood High School
Utilities
- Central Heating and Cooling System
- Heating System Uses Gas
Listing and Financial Details
- Property Available on 7/25/25
- 12 Month Lease Term
Community Details
Overview
- American Realty Management Association
- Creekside Sd Sec 1 Subdivision
Pet Policy
- Call for details about the types of pets allowed
- Pet Deposit Required
Map
Source: Houston Association of REALTORS®
MLS Number: 98431111
APN: 2991-1001-036
- 119 Poppy St
- 215 Oyster Bend Ln
- 114 Cinnamon Ln
- 97 Poppy St
- 522 Oyster Creek Dr
- 535 Oyster Creek Dr
- 210 Southern Oaks Dr
- 117 Dogwood St
- 105 Meadowlark Ct
- 201 Southern Oaks Dr
- 119 Old Angleton Rd
- 55 Willow Ct
- 411 Southern Oaks Dr
- 405 Oyster Creek Ct
- 107 Southern Oaks Dr
- 511 Moore St
- 701 Moore St
- 619 Jasmine St
- 1040 Cardinal Dr
- 240 Sleepy Hollow Dr
- 105 Lazy Ln
- 500 Willow Dr Unit A8
- 500 Willow Dr Unit A6
- 113 June Ct
- 409 Magnolia Ln
- 407 Magnolia Ln
- 405 Magnolia Ln
- 420 Magnolia
- 403 Magnolia Ln
- 401 Magnolia Ln
- 416 Magnolia Ln
- 414 Magnolia Ln
- 410 Magnolia Ln
- 408 Magnolia Ln
- 406 Magnolia Ln
- 104 Sumac St
- 314 Raintree Ln
- 107 Palm Ln
- 202 Fm 2004 Rd
- 204 Banyan St







