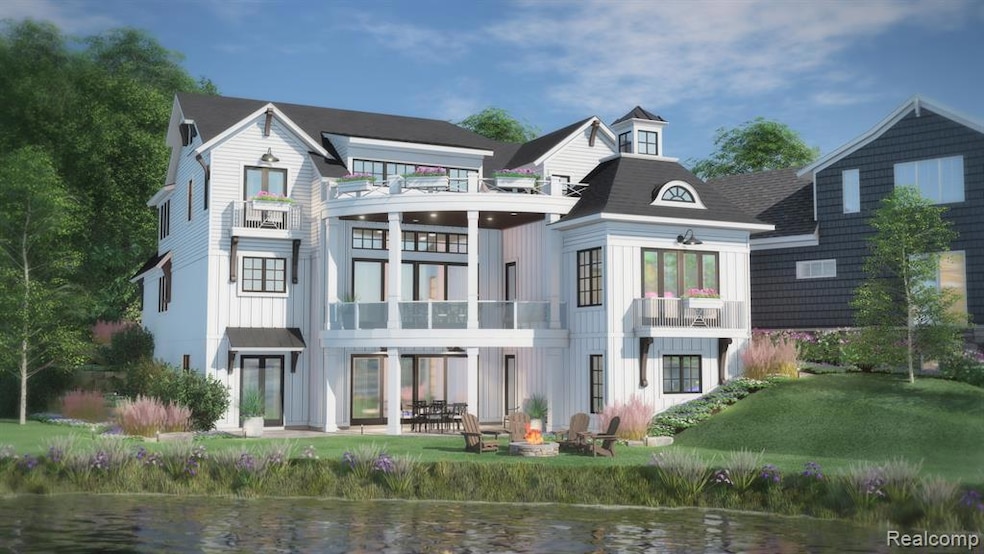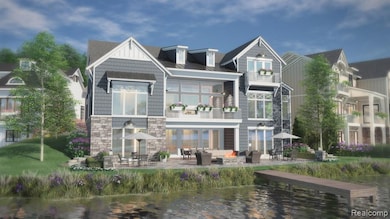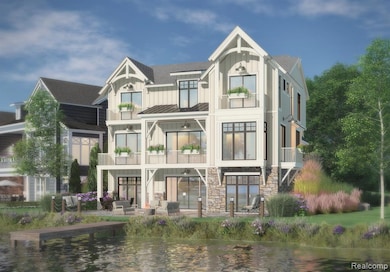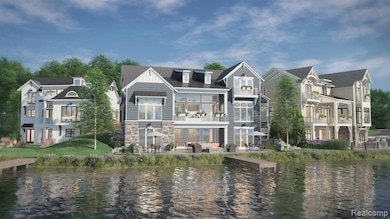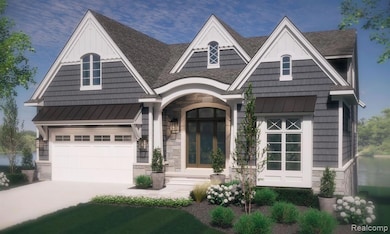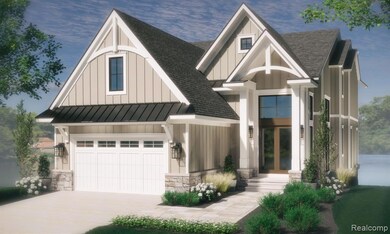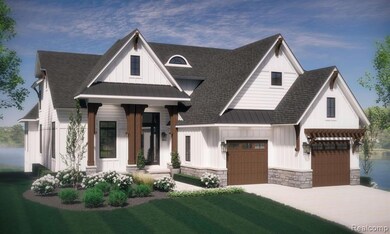203 Port Side Dr Lake Orion Vlg, MI 48362
Estimated payment $16,082/month
Highlights
- 60 Feet of Waterfront
- New Construction
- Ground Level Unit
- Orion Oaks Elementary School Rated A-
- Cape Cod Architecture
- Covered Patio or Porch
About This Home
New Construction on Lake Orion! Dominick Tringali and Moceri Builders present three stunning plans designed for life on the lake, each featuring walk-out lower levels and private boat docks.
The Leelanau plan offers a modern craftsman style, welcoming you with a grand two-story foyer and an open layout that showcases beautiful lake views. A cozy library with a double-sided fireplace leads to a private balcony, while the main level includes a convenient prep kitchen. Upstairs, the luxurious primary suite features a spa-like bath and panoramic views, accompanied by three additional bedrooms, each with walk-in closets and private baths.
The Maniotou plan embodies coastal elegance. Upon entering, a striking staircase greets you, and the open floor plan enhances the lake views. The first-floor primary suite is a serene retreat, and upstairs, three bedrooms provide comfort and privacy with en-suite baths.
The Charlevoix plan combines modern farmhouse charm with spacious living areas, including a welcoming porch and a chef’s kitchen, making it perfect for both relaxation and entertaining. Each home is designed for a luxurious lakeside lifestyle! Photos represent level of finishes not exact finishes.
Home Details
Home Type
- Single Family
Est. Annual Taxes
Year Built
- Built in 2025 | New Construction
Lot Details
- 3,920 Sq Ft Lot
- Lot Dimensions are 46x113x87x60
- 60 Feet of Waterfront
- Lake Front
HOA Fees
- $125 Monthly HOA Fees
Parking
- 2 Car Attached Garage
Home Design
- Cape Cod Architecture
- Poured Concrete
- Stone Siding
Interior Spaces
- 3,689 Sq Ft Home
- 2-Story Property
- Great Room with Fireplace
- Water Views
- Finished Basement
Bedrooms and Bathrooms
- 5 Bedrooms
Utilities
- Forced Air Heating and Cooling System
- Heating System Uses Natural Gas
Additional Features
- Covered Patio or Porch
- Ground Level Unit
Listing and Financial Details
- Home warranty included in the sale of the property
- Assessor Parcel Number 0902458015
Community Details
Overview
- 248 340 9400 Association, Phone Number (248) 340-9400
- Darling's Resub Subdivision
Recreation
- Water Sports
Map
Home Values in the Area
Average Home Value in this Area
Property History
| Date | Event | Price | List to Sale | Price per Sq Ft |
|---|---|---|---|---|
| 07/10/2025 07/10/25 | For Sale | $2,800,000 | -- | $759 / Sq Ft |
Source: Realcomp
MLS Number: 20251016192
- 35 N Broadway St
- 1412 Marina Pointe Blvd
- 449 Joslyn Rd
- 656 Lawson Dr
- 302 Kirksway Ln
- 551 Joslyn Rd
- 816 Vernita Dr
- 784 Heights Rd
- 1859 Lonesome Lake Ct
- 752 Preston Island
- 000 King Cir
- 775 Central Dr
- 599 Westpointe Ct
- 593 Heights Rd
- 512 Fernhurst Ct
- 693 Knibbe Rd
- 985 Fairledge St
- 271 Greenan Ln
- 108 Menasha Trail
- 853 Merritt Ave
- 1664 S Newman Rd
- 462 Algene St
- 121 N North Shore Dr
- 34 N North Shore Dr Unit 1
- 711 Kimberly
- 46 Smith Ct Unit Entry Level Unit
- 442 Mystic Cove Ln
- 460 Mystic Cove Ln Unit 403
- 456 Mystic Cove Ln Unit 405
- 0 S Lapeer Rd
- 116 Saber Way Unit A10
- 188 Park Green Dr Unit C25
- 141 Casemer Rd
- 324 Stratford Ln
- 1591 Eagle Trail
- 160 Manitou Ln
- 750-770 Orion Rd
- 2609 Huntington Dr
- 866 Olive St
- 525 Pontiac St Unit 27
