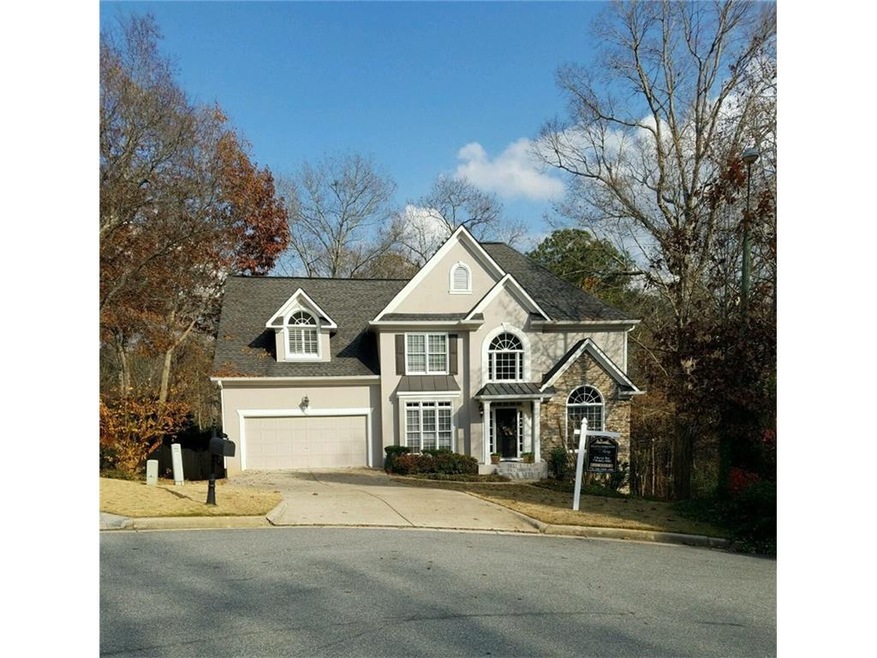
$485,000
- 4 Beds
- 4.5 Baths
- 2,890 Sq Ft
- 7307 Carriage Creek Rd
- Woodstock, GA
You just found your home! Welcome to Your Dream Home in Towne Lake! Situated in the highly desirable Towne Lake community, this beautiful home offers the perfect balance of comfort, convenience, and future potential. Located within the nationally recognized Etowah High School district, it’s an ideal choice for families seeking top-tier education and a vibrant, connected lifestyle. MASTER ON MAIN
Karina Graham Atlanta Fine Homes Sotheby's International
