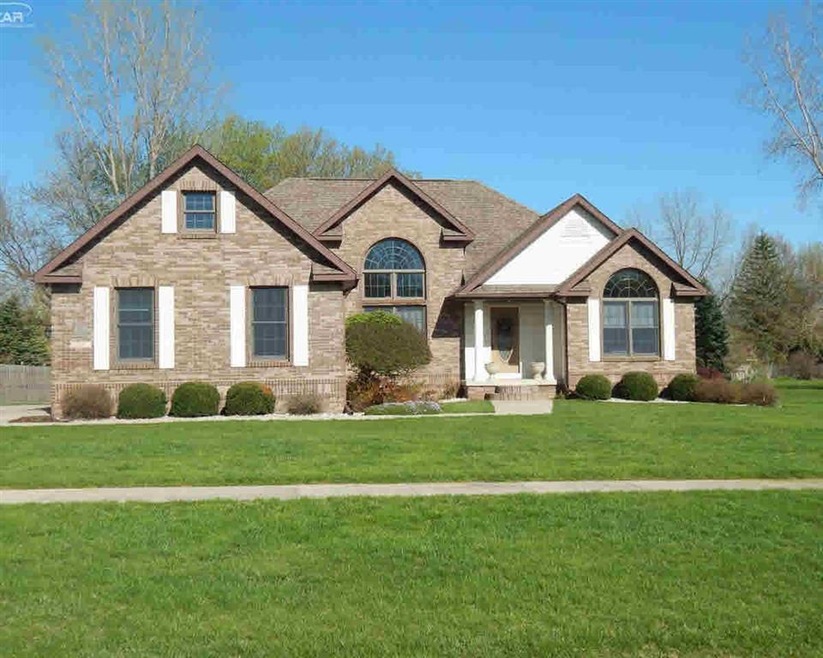
$179,900
- 2 Beds
- 1.5 Baths
- 1,180 Sq Ft
- 312 S Seymour Rd
- Flushing, MI
Welcome to this adorable home in the City of Flushing! Perfectly situated within walking distance to the quaint downtown area. You'll enjoy easy access to local shops, restaurants, and all of the awesome community events. This beautiful home boasts a perfect blend of modern amenities and classic charm. Inside, you'll find an easy-flowing floorplan with tons of natural light, stylish finishes, and
Elizabeth Boggs John Biff Snyder Real Estate
