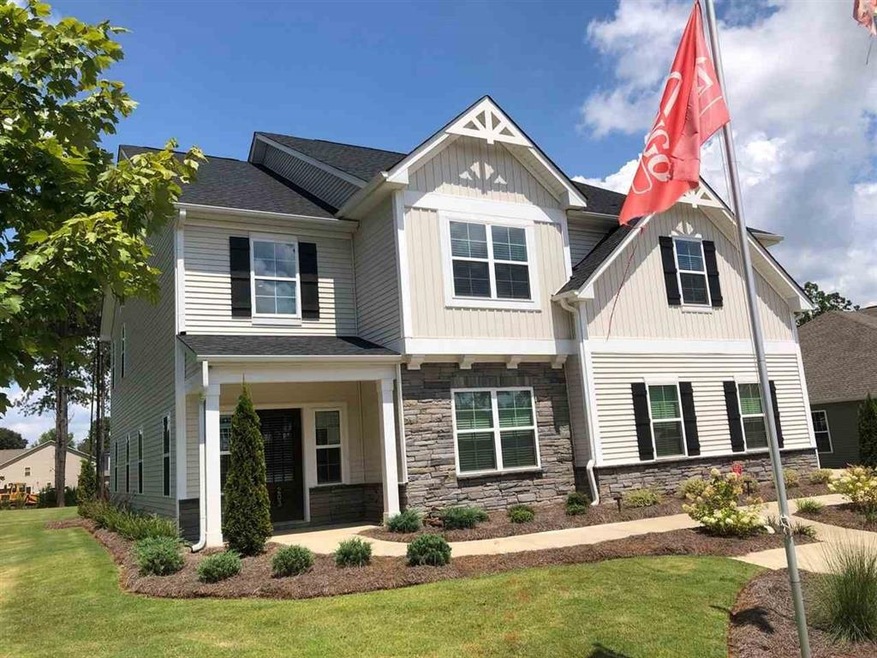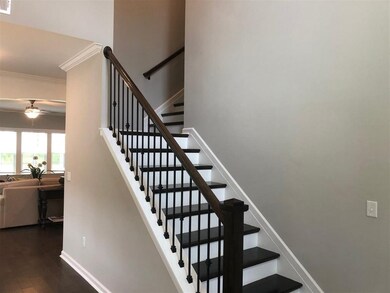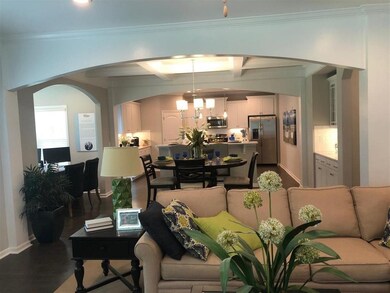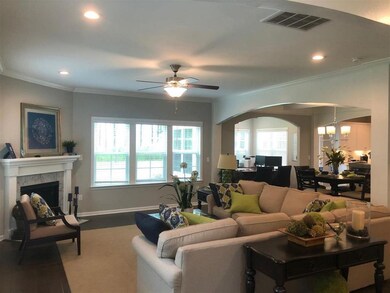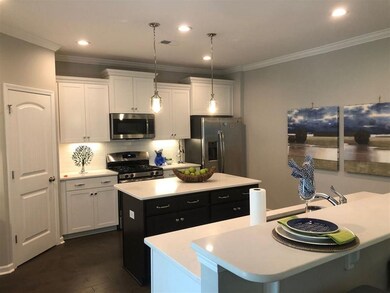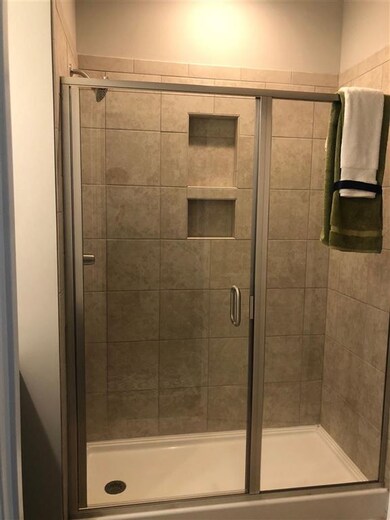
203 Providence Farm Dr Boiling Springs, SC 29316
Highlights
- Open Floorplan
- Craftsman Architecture
- Wooded Lot
- Boiling Springs Middle School Rated A-
- Maid or Guest Quarters
- Wood Flooring
About This Home
As of November 2020The Warwick is a two-story home with five bedrooms and four baths. This home features a grand two-story entrance, formal dining room and guest suite downstairs. It has a side entry 4 car garage! The kitchen with bar top seating, island, and prep space is open to the dining room and spacious family room. The upstairs master bedroom includes a private bath and his and hers closets. Three secondary bedrooms, all with walk-in closets, are also located upstairs along with the spacious loft and laundry room. The home also has a sunroom and a butler's pantry. This home was the model home for one of Mungo's most poplular communities Providence Farm. It sits on .8 acres and will sell quick!
Last Agent to Sell the Property
BRADLEY THOMAS
OTHER Listed on: 08/26/2020
Home Details
Home Type
- Single Family
Est. Annual Taxes
- $2,913
Lot Details
- 0.8 Acre Lot
- Corner Lot
- Wooded Lot
- Few Trees
HOA Fees
- $35 Monthly HOA Fees
Home Design
- Craftsman Architecture
- Contemporary Architecture
- Brick Veneer
- Slab Foundation
- Architectural Shingle Roof
- Vinyl Siding
- Stone Exterior Construction
Interior Spaces
- 3,550 Sq Ft Home
- 2-Story Property
- Open Floorplan
- Smooth Ceilings
- Popcorn or blown ceiling
- Ceiling Fan
- Gas Log Fireplace
- Tilt-In Windows
- Entrance Foyer
- Loft
- Sun or Florida Room
- Pull Down Stairs to Attic
- Fire and Smoke Detector
Kitchen
- Electric Oven
- Electric Cooktop
- Freezer
- Ice Maker
- Dishwasher
- Solid Surface Countertops
Flooring
- Wood
- Carpet
- Ceramic Tile
Bedrooms and Bathrooms
- Walk-In Closet
- Maid or Guest Quarters
- 4 Full Bathrooms
- Garden Bath
Laundry
- Dryer
- Washer
Parking
- 4 Car Garage
- Parking Storage or Cabinetry
- Driveway
Schools
- Boiling Springs Middle School
Utilities
- Cooling Available
- Geothermal Heating and Cooling
- Tankless Water Heater
- Gas Water Heater
- Septic Tank
- Cable TV Available
Community Details
- Association fees include common area, street lights
Ownership History
Purchase Details
Home Financials for this Owner
Home Financials are based on the most recent Mortgage that was taken out on this home.Purchase Details
Similar Homes in Boiling Springs, SC
Home Values in the Area
Average Home Value in this Area
Purchase History
| Date | Type | Sale Price | Title Company |
|---|---|---|---|
| Deed | $385,000 | None Listed On Document | |
| Deed | $663,000 | None Available |
Mortgage History
| Date | Status | Loan Amount | Loan Type |
|---|---|---|---|
| Open | $346,500 | New Conventional |
Property History
| Date | Event | Price | Change | Sq Ft Price |
|---|---|---|---|---|
| 11/18/2020 11/18/20 | Sold | $385,000 | 0.0% | $108 / Sq Ft |
| 11/09/2020 11/09/20 | Sold | $385,000 | -3.8% | $113 / Sq Ft |
| 10/08/2020 10/08/20 | For Sale | $400,000 | 0.0% | $118 / Sq Ft |
| 10/01/2020 10/01/20 | Price Changed | $400,000 | +0.3% | $113 / Sq Ft |
| 08/26/2020 08/26/20 | For Sale | $399,000 | -- | $112 / Sq Ft |
Tax History Compared to Growth
Tax History
| Year | Tax Paid | Tax Assessment Tax Assessment Total Assessment is a certain percentage of the fair market value that is determined by local assessors to be the total taxable value of land and additions on the property. | Land | Improvement |
|---|---|---|---|---|
| 2024 | $2,913 | $17,710 | $2,968 | $14,742 |
| 2023 | $2,913 | $17,710 | $2,968 | $14,742 |
| 2022 | $2,599 | $15,400 | $2,040 | $13,360 |
| 2021 | $2,594 | $15,400 | $2,040 | $13,360 |
| 2020 | $7,156 | $19,380 | $3,060 | $16,320 |
| 2019 | $125 | $342 | $342 | $0 |
Agents Affiliated with this Home
-
B
Seller's Agent in 2020
Bradley Thomas
Mungo Homes Properties, LLC
-
Jennifer Gonzalez

Buyer's Agent in 2020
Jennifer Gonzalez
Coldwell Banker Caine Real Est
(864) 494-0227
60 Total Sales
Map
Source: Multiple Listing Service of Spartanburg
MLS Number: SPN273987
APN: 2-36-00-101.04
- 4002 Hometown Way
- 4427 Storehouse Run
- 4207 Winding Ridge Ln
- 0 Sugar Ridge Rd Unit SPN327361
- 203 Piper Glen Ln
- 211 Piper Glen Ln
- 812 Batten Cottage Ct
- 813 Batten Cottage Ct
- 3008 English Cottage Way
- 264 Breckenridge Dr
- 1015 Tudor Cottage Tr
- 362 Garnet Valley Dr
- 3027 English Cottage Way
- 3031 English Cottage Way
- 3044 English Cottage Way
- 619 Autumn Breeze Walk
- 554 Springtime Ln
- 316 Whitfield Ln
- 7315 Wayside Run Unit Homesite 79
- 7307 Wayside Run
