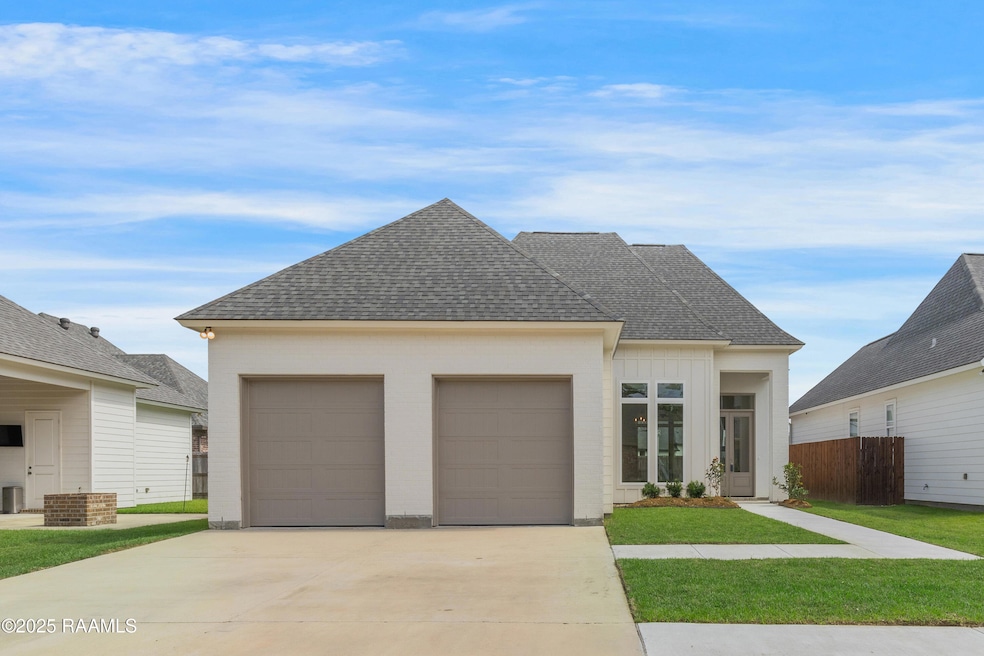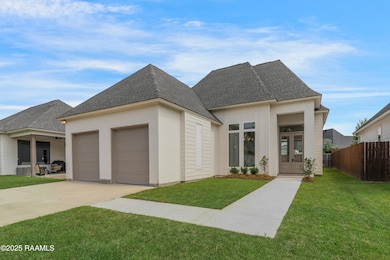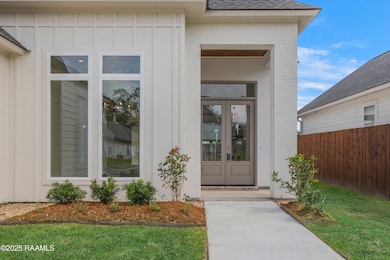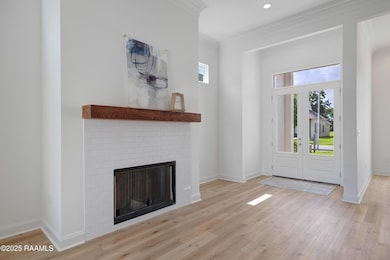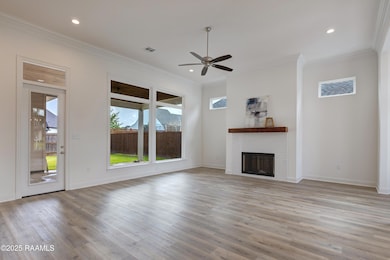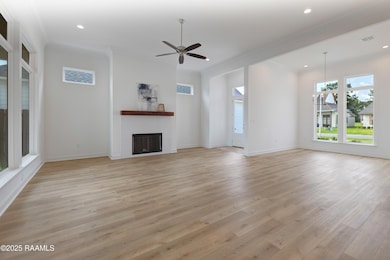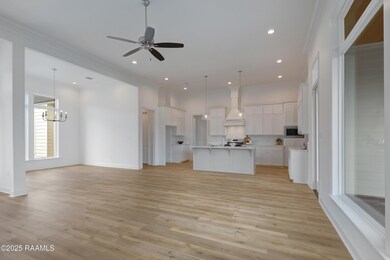203 Redfern St Lafayette, LA 70508
Estimated payment $2,314/month
Highlights
- Nearby Water Access
- New Construction
- Modern Farmhouse Architecture
- Southside High School Rated A-
- Home fronts a pond
- Clubhouse
About This Home
Under construction to be completed by mid June. This stunning new construction boasts an unbeatable location and modern design. Featuring 3 bedrooms, 2 1/2 baths, and a versatile office, this home offers ample space for living and working. The open-concept interior showcases light neutral tones, creating a bright and airy ambiance. The kitchen is a chef's delight, equipped with granite countertops, a spacious kitchen island, a gas cooktop, and a large walk-in pantry. A convenient drop zone keeps your entryway organized. Retreat to the luxurious primary suite with vaulted ceilings, a double vanity, a large walk-in shower, a separate tub, and an expansive closet seamlessly connected to the laundry room for ultimate convenience. Enjoy endless hot water with the tankless water heater. Step outside to the covered back patio, perfect for relaxing or entertaining. Plus, take advantage of the neighborhood pool just steps away. Don't miss this exceptional opportunity--schedule your tour today! This property has a LOMR and does not require flood insurance. Builder offering up to $5000 in closing cost assistance.
Home Details
Home Type
- Single Family
Est. Annual Taxes
- $1,486
Year Built
- Built in 2025 | New Construction
Lot Details
- Lot Dimensions are 60.08 x 116.25 x 60 x 119.32
- Home fronts a pond
- Landscaped
HOA Fees
- $69 Monthly HOA Fees
Parking
- 2 Car Garage
Home Design
- Modern Farmhouse Architecture
- Traditional Architecture
- Brick Exterior Construction
- Slab Foundation
- Composition Roof
- HardiePlank Type
- Stucco
Interior Spaces
- 2,193 Sq Ft Home
- 1-Story Property
- Vaulted Ceiling
- Ventless Fireplace
- Gas Fireplace
- Double Pane Windows
- Home Office
Kitchen
- Walk-In Pantry
- Stove
- Dishwasher
- Kitchen Island
- Granite Countertops
- Disposal
Flooring
- Tile
- Vinyl Plank
Bedrooms and Bathrooms
- 3 Bedrooms
- Walk-In Closet
- Double Vanity
- Freestanding Bathtub
- Separate Shower
Laundry
- Laundry Room
- Washer and Electric Dryer Hookup
Outdoor Features
- Nearby Water Access
- Covered Patio or Porch
- Exterior Lighting
Schools
- Ernest Gallet Elementary School
- Broussard Middle School
- Southside High School
Utilities
- Central Heating and Cooling System
Listing and Financial Details
- Tax Lot 232
Community Details
Overview
- Association fees include accounting
- The Woodlands Of Acadiana Subdivision
Amenities
- Clubhouse
Recreation
- Recreation Facilities
- Community Playground
- Community Pool
- Park
Map
Home Values in the Area
Average Home Value in this Area
Tax History
| Year | Tax Paid | Tax Assessment Tax Assessment Total Assessment is a certain percentage of the fair market value that is determined by local assessors to be the total taxable value of land and additions on the property. | Land | Improvement |
|---|---|---|---|---|
| 2024 | $1,486 | $6,000 | $6,000 | $0 |
| 2023 | $1,486 | $6,000 | $6,000 | $0 |
| 2022 | $628 | $6,000 | $6,000 | $0 |
| 2021 | $315 | $3,000 | $3,000 | $0 |
| 2020 | $83 | $797 | $797 | $0 |
Property History
| Date | Event | Price | List to Sale | Price per Sq Ft |
|---|---|---|---|---|
| 10/11/2025 10/11/25 | Pending | -- | -- | -- |
| 09/26/2025 09/26/25 | For Sale | $399,999 | 0.0% | $182 / Sq Ft |
| 09/04/2025 09/04/25 | Pending | -- | -- | -- |
| 07/28/2025 07/28/25 | Price Changed | $399,999 | -1.5% | $182 / Sq Ft |
| 07/10/2025 07/10/25 | Price Changed | $405,999 | -1.0% | $185 / Sq Ft |
| 07/01/2025 07/01/25 | Price Changed | $409,999 | -1.1% | $187 / Sq Ft |
| 05/21/2025 05/21/25 | For Sale | $414,500 | -- | $189 / Sq Ft |
Purchase History
| Date | Type | Sale Price | Title Company |
|---|---|---|---|
| Public Action Common In Florida Clerks Tax Deed Or Tax Deeds Or Property Sold For Taxes | -- | None Listed On Document | |
| Public Action Common In Florida Clerks Tax Deed Or Tax Deeds Or Property Sold For Taxes | $934 | None Listed On Document |
Source: REALTOR® Association of Acadiana
MLS Number: 2020024085
APN: 6168517
- 121 Cherrywood Dr
- 204 Redfern St
- 208 Woodstone Dr
- 221 Redfern St
- 301 Redfern St
- 104 Cherrywood Dr
- 208 Narrow Way Dr
- 101 Olivewood Dr
- 213 Maple Branch St
- 150 Cypress Cove
- 225 Treescape Dr
- 227 Treescape Dr
- 105 Twin Meadow Ln
- 106 Winter Grass Ave
- 102 Deer Lake Ln
- 234 Treescape Dr
- 506 Willow Bend
- 302 Porch View Ln
- 116 Chimney Rock Blvd
- 117 Chimney Rock Blvd
