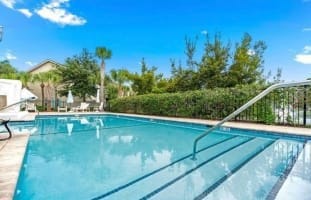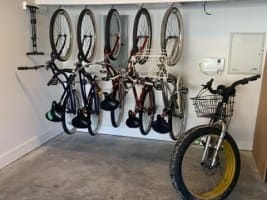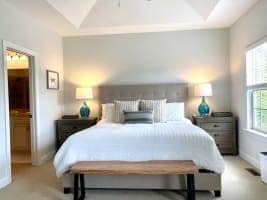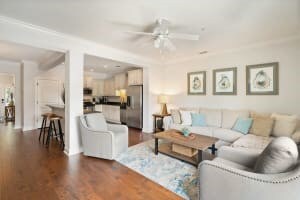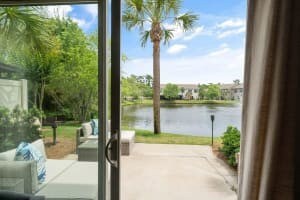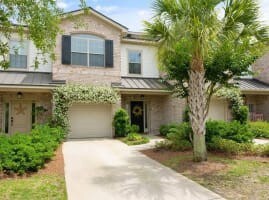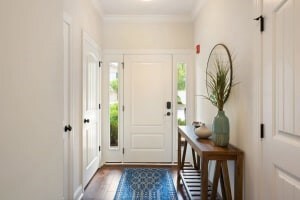203 Reserve Ln Saint Simons Island, GA 31522
Highlights
- Home fronts a pond
- Outdoor Pool
- Furnished
- St. Simons Elementary School Rated A-
- Wood Flooring
- 1 Car Attached Garage
About This Home
Perfect location on Saint Simons for Vacation and FLETC personnel. We accept FLETC TDY and are willing to work with travel nurses on pricing to meet your Per Diem. Includes Utilities and Wi-Fi. Rates for FLETC are government GSA per diem. FRESHLY PAINTED – NEWLY FURNISHED! Bright and spacious 3 bedroom/2.5 bath townhome. The back patio overlooks the pond & cascading fountain. There is a Community pool, only steps from the back door.
BEACH GEAR: towels, umbrellas, and chairs. FREE BIKES: (6) Beach Cruisers, bring your own helmets. Located just a short distance from the beach, shopping, and dining options. WORKSTATION: desk, print/scan. KITCHEN: Granite & Stainless w/ Keurig & Drip Coffee Makers, toaster oven & full cook set. PATIO: Weber propane grill.
Dogs welcome upon approval.
Additional pet fee required
Plenty of parking with a private driveway that can hold 2 vehicles, and a 1 car garage. Overflow parking a few doors down.
Townhouse Details
Home Type
- Townhome
Est. Annual Taxes
- $5,140
Year Built
- Built in 2014
Lot Details
- 2,178 Sq Ft Lot
- Home fronts a pond
Parking
- 1 Car Attached Garage
- Driveway
- Guest Parking
Interior Spaces
- 1,772 Sq Ft Home
- Furnished
Kitchen
- Oven
- Range
- Microwave
- Dishwasher
- Kitchen Island
- Disposal
Flooring
- Wood
- Carpet
Bedrooms and Bathrooms
- 3 Bedrooms
Laundry
- Laundry on upper level
- Dryer
- Washer
Home Security
Additional Features
- Outdoor Pool
- Central Heating and Cooling System
Listing and Financial Details
- Property Available on 12/1/24
- Assessor Parcel Number 04-14618
Community Details
Pet Policy
- Pets Allowed
Additional Features
- The Reserve At Demere Townhomes Subdivision
- Fire and Smoke Detector
Map
Source: Golden Isles Association of REALTORS®
MLS Number: 1650345
APN: 04-14618
- 306 Reserve Ln
- 102 Troon
- 116 Ashwood Way
- 104 Ashwood Way
- 1000 New Sea Island Rd
- 1000 Sea Island Rd Unit 57
- 1000 Sea Island Rd Unit 61
- 1000 Sea Island Rd
- 1000 Sea Island Rd Unit 15
- 1000 New Sea Island Rd Unit 15
- 188 Merion
- 131 Shadow Wood Bend
- 129 Shadow Wood Bend
- 103 Travellers Way
- 123 Shadow Wood Bend
- 622 Brockinton Point
- 108 Brookfield Trace
- 101 Barkentine Ct Unit A-1
- 18 Canopy Ct
- 24 Canopy Ct
- 404 Reserve Ln
- 504 Reserve Ln
- 802 Reserve Ln
- 1501 Reserve Ct
- 1000 Sea Island Rd Unit 53
- 1000 #63 Sea Island Rd
- 209 Walmar Grove
- 205 Mariners Cir
- 505 Mariners Cir
- 510 Mariners Cir
- 146 Shady Brook Cir Unit 301
- 702 Mariners Cir
- 310 Brockinton Marsh
- 309 Brockinton Marsh
- 122 Shady Brook Cir Unit 100
- 105 Gascoigne Ave Unit 102
- 206 W Island Square Dr
- 111 Gascoigne Ave Unit 204
- 806 W Island Square
- 102 E Island Square Dr
