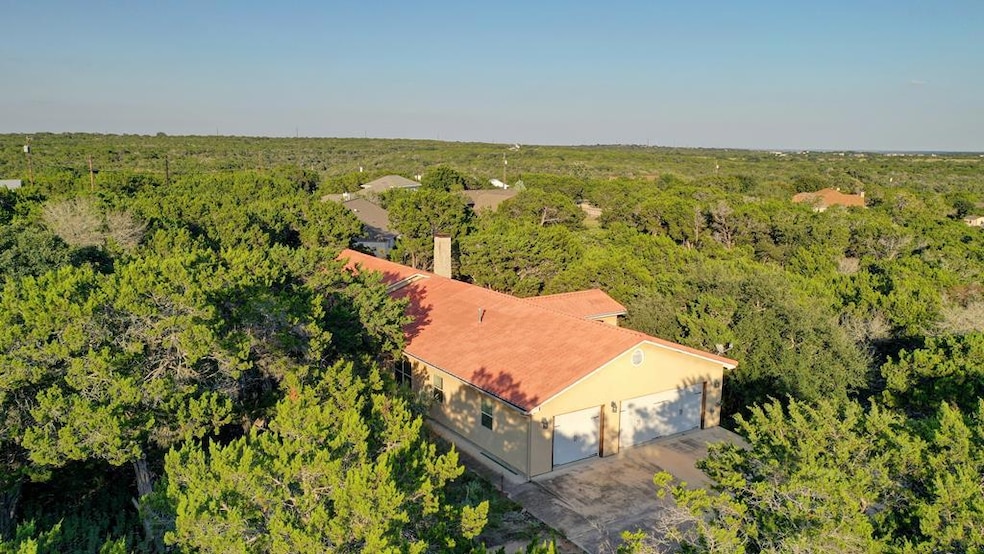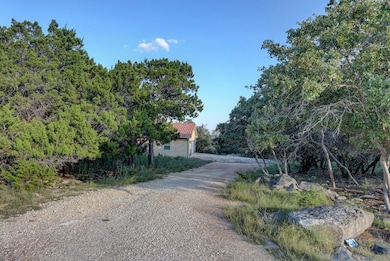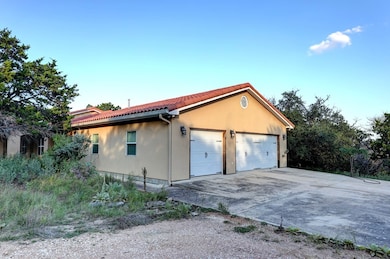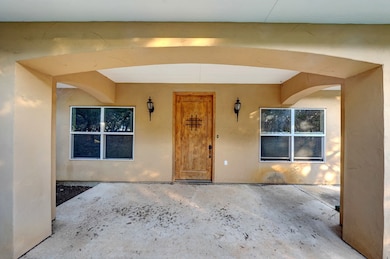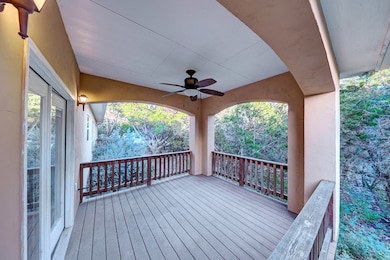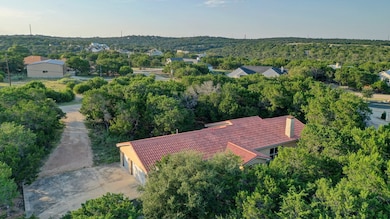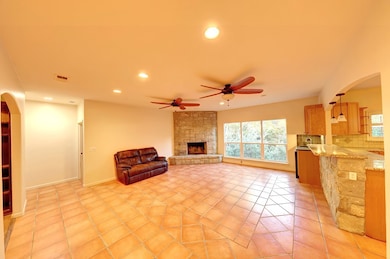203 Rimrock Cir W Ingram, TX 78025
Estimated payment $3,442/month
Highlights
- Waterpark
- Deck
- Engineered Wood Flooring
- Hunt School Rated A
- Wooded Lot
- Mediterranean Architecture
About This Home
Great views off multiple decks of the 1.78 acre property. Custom home was built in 2010 and has 3 spacious bedrooms, 2-1/2 baths. Very pleasant kitchen has large island, 5-burner gas cooktop, and plenty of storage! The beautiful; stone fireplace anchors the living area which also has a wet bar. The light, spacious office with bookshelves can be used as a formal dining room (and owner would be willing to remove shelves with the right offer). There is extra concrete parking beside the 3-car garage, so there's good parking for family and guests.
Listing Agent
CENTURY 21 The Hills Realty Brokerage Phone: 8302575010 License #0351825 Listed on: 09/15/2025

Home Details
Home Type
- Single Family
Est. Annual Taxes
- $6,568
Year Built
- Built in 2010
Lot Details
- 1.78 Acre Lot
- Property fronts a county road
- Sloped Lot
- Wooded Lot
HOA Fees
- $17 Monthly HOA Fees
Home Design
- Mediterranean Architecture
- Slab Foundation
- Tile Roof
- Stucco
Interior Spaces
- 2,182 Sq Ft Home
- 1-Story Property
- Wet Bar
- High Ceiling
- Wood Burning Fireplace
- Fireplace Features Masonry
- Double Pane Windows
- Living Room with Fireplace
- Home Office
- Utility Room
- Property Views
Kitchen
- Breakfast Bar
- Self-Cleaning Oven
- Gas Cooktop
- Microwave
- Dishwasher
Flooring
- Engineered Wood
- Tile
Bedrooms and Bathrooms
- 3 Bedrooms
- Walk-In Closet
- Bathtub with Shower
Laundry
- Laundry Room
- Laundry on main level
Parking
- 3 Car Attached Garage
- Carport
Outdoor Features
- Deck
- Covered Patio or Porch
- Rain Gutters
Schools
- Hunt Elementary School
Utilities
- Central Heating and Cooling System
- Propane Water Heater
Listing and Financial Details
- Tax Block D
Community Details
Overview
- Canyon Springs Ranch Subdivision
Recreation
- Waterpark
Map
Home Values in the Area
Average Home Value in this Area
Tax History
| Year | Tax Paid | Tax Assessment Tax Assessment Total Assessment is a certain percentage of the fair market value that is determined by local assessors to be the total taxable value of land and additions on the property. | Land | Improvement |
|---|---|---|---|---|
| 2025 | $5,414 | $557,651 | $64,363 | $493,288 |
| 2024 | $6,154 | $513,371 | $64,363 | $449,008 |
| 2023 | $5,165 | $489,533 | $64,363 | $449,008 |
| 2022 | $6,109 | $455,607 | $64,363 | $391,244 |
| 2021 | $6,013 | $404,573 | $64,363 | $340,210 |
| 2020 | $5,936 | $372,208 | $64,363 | $307,845 |
| 2019 | $5,812 | $344,207 | $64,363 | $279,844 |
| 2018 | $5,054 | $301,855 | $58,512 | $243,343 |
| 2017 | $5,057 | $301,855 | $58,512 | $243,343 |
| 2016 | $4,900 | $292,486 | $58,512 | $233,974 |
| 2015 | -- | $292,486 | $58,512 | $233,974 |
| 2014 | -- | $292,486 | $58,512 | $233,974 |
Property History
| Date | Event | Price | List to Sale | Price per Sq Ft |
|---|---|---|---|---|
| 09/15/2025 09/15/25 | For Sale | $545,000 | -- | $250 / Sq Ft |
Purchase History
| Date | Type | Sale Price | Title Company |
|---|---|---|---|
| Deed Of Distribution | -- | None Available | |
| Vendors Lien | -- | -- |
Mortgage History
| Date | Status | Loan Amount | Loan Type |
|---|---|---|---|
| Previous Owner | $13,000 | Purchase Money Mortgage |
Source: Kerrville Board of REALTORS®
MLS Number: 120332
APN: R24547
- 113 Pond Creek Ln W
- 158 Ledge Stone Ln W Unit 9
- 10 Ledge Stone Ln W Unit 10
- 158 Ledge Stone Ln W Unit 9 & 10
- 158 Ledge Stone Ln W
- 0 Ledge Stone Ln W Unit 10 119535
- 142 Ledge Stone Ln W
- 555 Live Spring Ln
- 297 Cave Spring Dr W
- 00 Cave Spring Dr W Unit 1
- 00 Cave Spring Dr W
- 290 Cardinal Hill Rd
- 570 Ranch Rim Dr W
- 570 Ranch Rim Dr W Unit 455
- 116 Ridge Rd W
- 667 Ranch Rim Dr W
- 667 Ranch Rim Dr W Unit 423
- 667 Ranch Rim Dr W
- 125 Deer Haven Ln
- 115 Chaparral Place W
- 150 Dowling Rd W
- 3761 Junction Hwy
- 39 4th St
- 108 Holly Hill Dr
- 155 Nimitz Dr
- 221 Keith Blvd
- 155 Downing Rd
- 2041 Fm 1340
- 6411 Junction Hwy
- 1749-1775 Sheppard Rees Rd
- 212 Oak Hill Dr
- 208 Coronado Cir
- 120 Cynthia Dr
- 103 Cynthia Dr
- 123 McVea Woods Rd
- 505 East Ln
- 1012 #2A Guadalupe St
- 115 Plaza Dr
- 1225 Cailloux Blvd N
