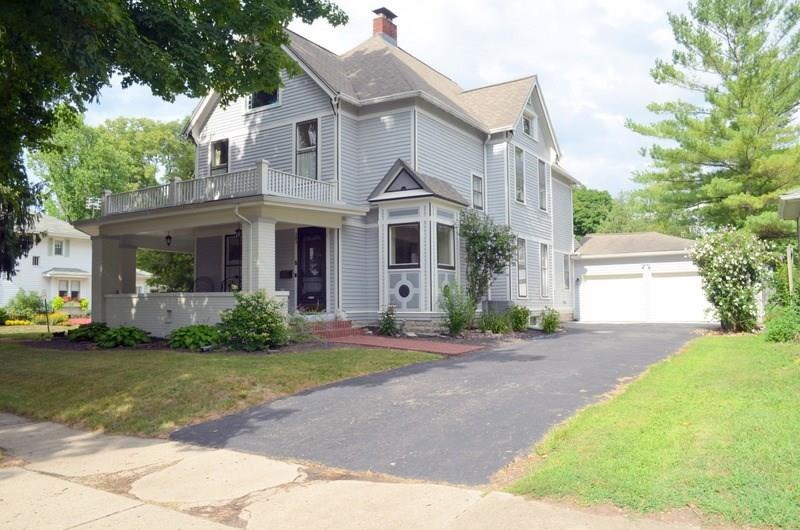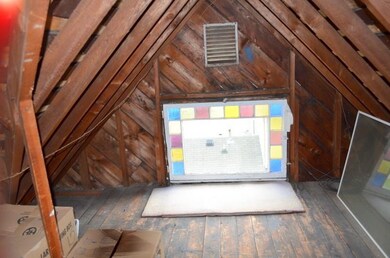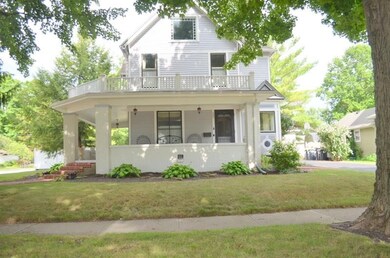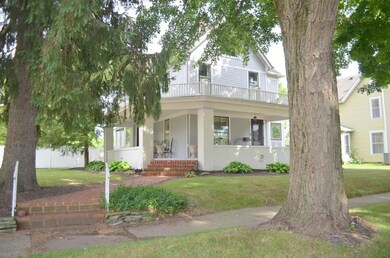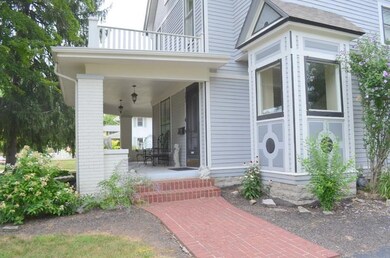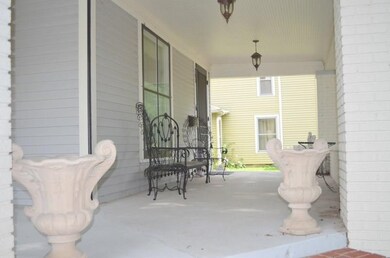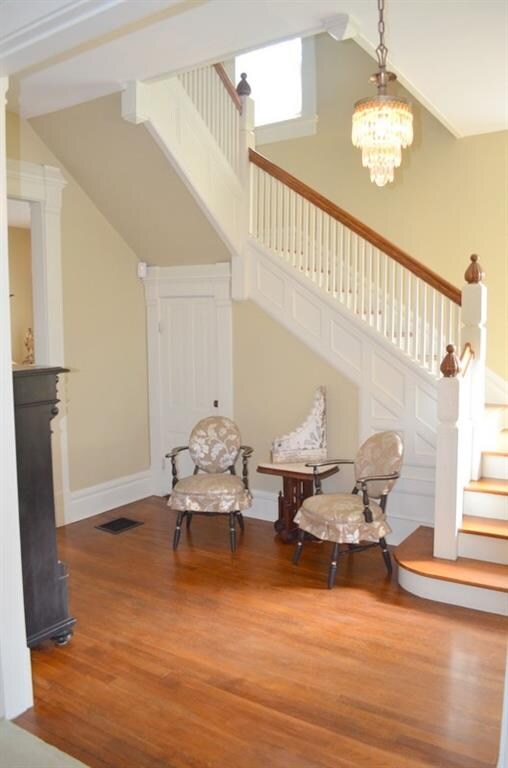
203 S Broadway St Pendleton, IN 46064
Highlights
- In Ground Pool
- Built-in Bookshelves
- Walk-In Closet
- Victorian Architecture
- Woodwork
- Sound System
About This Home
As of September 2018This home is absolutely stunning with the charm of the 1880's but has all the amenities of today! Beautiful wrap around porch, large corner lot, private in ground pool, 4 bedrooms, 2 full baths, 2 car detached garage, beautiful hardwood floors, kitchen with granite counter tops and both bathrooms have been updated. Tons of character, lots of storage & built ins throughout the house! Large living room with gas fireplace, formal dining room, amazing woodwork, bedrooms have walk in closets, unfinished attic with stain glass windows and so many possibility for additional living space, master bedroom has 3 closets and a dressing room!! Seller will leave the winter pool cover and robot cleaner. This house is a must see!!
Last Agent to Sell the Property
RE/MAX Real Estate Solutions License #RB14041859 Listed on: 07/21/2018

Last Buyer's Agent
Heather Upton
Keller Williams Indy Metro NE

Home Details
Home Type
- Single Family
Est. Annual Taxes
- $2,714
Year Built
- Built in 1880
Lot Details
- 0.29 Acre Lot
- Privacy Fence
Home Design
- Victorian Architecture
- Block Foundation
Interior Spaces
- 2-Story Property
- Sound System
- Built-in Bookshelves
- Woodwork
- Gas Log Fireplace
- Living Room with Fireplace
- Permanent Attic Stairs
Kitchen
- Gas Oven
- Dishwasher
- Disposal
Bedrooms and Bathrooms
- 4 Bedrooms
- Walk-In Closet
Basement
- Partial Basement
- Sump Pump
- Basement Cellar
Home Security
- Security System Leased
- Fire and Smoke Detector
Parking
- Garage
- Driveway
Pool
- In Ground Pool
Utilities
- Forced Air Heating and Cooling System
- Heating System Uses Gas
- Gas Water Heater
Community Details
- Cravens Subdivision
Listing and Financial Details
- Assessor Parcel Number 481421201131000013
Ownership History
Purchase Details
Home Financials for this Owner
Home Financials are based on the most recent Mortgage that was taken out on this home.Purchase Details
Home Financials for this Owner
Home Financials are based on the most recent Mortgage that was taken out on this home.Purchase Details
Home Financials for this Owner
Home Financials are based on the most recent Mortgage that was taken out on this home.Purchase Details
Purchase Details
Home Financials for this Owner
Home Financials are based on the most recent Mortgage that was taken out on this home.Similar Homes in Pendleton, IN
Home Values in the Area
Average Home Value in this Area
Purchase History
| Date | Type | Sale Price | Title Company |
|---|---|---|---|
| Warranty Deed | $277,500 | Crossroads Title Agency,Llc | |
| Deed | -- | -- | |
| Deed | -- | -- | |
| Warranty Deed | -- | -- | |
| Quit Claim Deed | -- | None Available | |
| Warranty Deed | -- | -- |
Mortgage History
| Date | Status | Loan Amount | Loan Type |
|---|---|---|---|
| Previous Owner | $200,000 | New Conventional | |
| Previous Owner | $257,400 | New Conventional | |
| Previous Owner | $257,400 | New Conventional | |
| Previous Owner | $204,800 | New Conventional | |
| Previous Owner | $78,450 | New Conventional |
Property History
| Date | Event | Price | Change | Sq Ft Price |
|---|---|---|---|---|
| 09/10/2018 09/10/18 | Sold | $277,500 | -7.5% | $80 / Sq Ft |
| 07/30/2018 07/30/18 | Pending | -- | -- | -- |
| 07/21/2018 07/21/18 | For Sale | $299,900 | +4.9% | $86 / Sq Ft |
| 08/30/2013 08/30/13 | Sold | $286,000 | +6.0% | $80 / Sq Ft |
| 08/06/2013 08/06/13 | Pending | -- | -- | -- |
| 07/05/2013 07/05/13 | For Sale | $269,900 | -- | $76 / Sq Ft |
Tax History Compared to Growth
Tax History
| Year | Tax Paid | Tax Assessment Tax Assessment Total Assessment is a certain percentage of the fair market value that is determined by local assessors to be the total taxable value of land and additions on the property. | Land | Improvement |
|---|---|---|---|---|
| 2024 | $3,985 | $398,500 | $24,700 | $373,800 |
| 2023 | $3,718 | $363,600 | $23,500 | $340,100 |
| 2022 | $6,770 | $337,600 | $22,600 | $315,000 |
| 2021 | $6,214 | $309,700 | $22,600 | $287,100 |
| 2020 | $6,515 | $318,300 | $21,700 | $296,600 |
| 2019 | $6,126 | $304,700 | $21,700 | $283,000 |
| 2018 | $2,940 | $285,200 | $21,700 | $263,500 |
| 2017 | $2,713 | $261,900 | $20,100 | $241,800 |
| 2016 | $2,713 | $261,900 | $20,100 | $241,800 |
| 2014 | $2,361 | $216,200 | $20,100 | $196,100 |
| 2013 | $2,361 | $217,500 | $20,100 | $197,400 |
Agents Affiliated with this Home
-
Rachel Ellis

Seller's Agent in 2018
Rachel Ellis
RE/MAX Real Estate Solutions
(765) 425-0389
2 in this area
116 Total Sales
-
H
Buyer's Agent in 2018
Heather Upton
Keller Williams Indy Metro NE
-
J
Buyer Co-Listing Agent in 2018
Jeff Upton
Keller Williams Indy Metro NE
-
S
Seller's Agent in 2013
Stephanie Miles
RE/MAX
Map
Source: MIBOR Broker Listing Cooperative®
MLS Number: MBR21583256
APN: 48-14-21-201-131.000-013
- 234 S East St
- 124 N Main St
- 209 N John St
- 404 Pearl St
- 315 W High St
- 400 W State St
- 238 Jefferson St
- 484 Mallard Dr
- 645 Kilmore Dr
- 658 Donegal Dr
- 9801 Zion Way
- 9806 Olympic Blvd
- 6972 S 300 W
- 6733 S Cross St
- 6616 S Cross St
- 338 Limerick Ln
- 634 Kilmore Dr
- 278 Evening Bay Ct
- 770 Candlewood Dr
- 1689 Maplewood Ln
