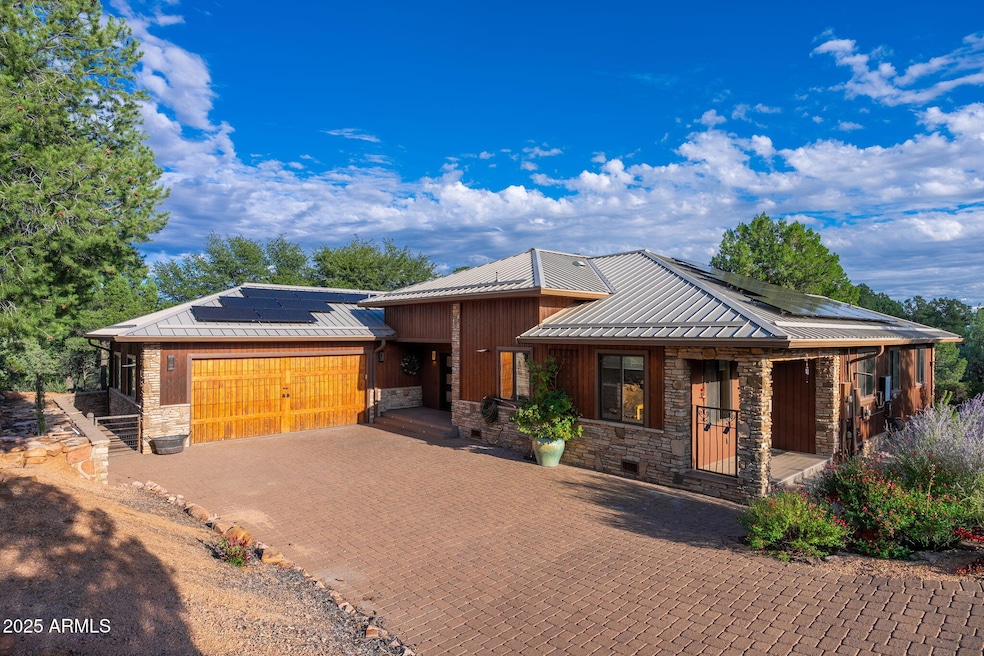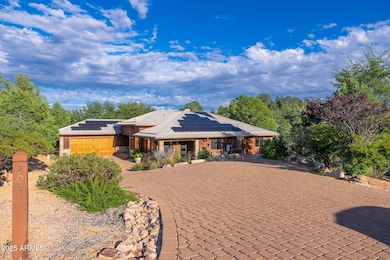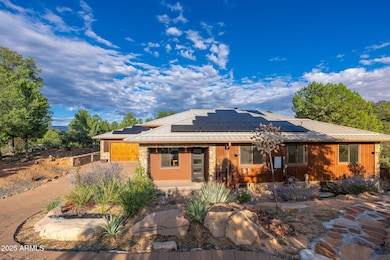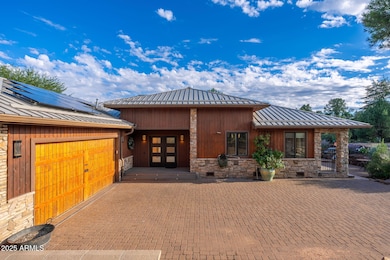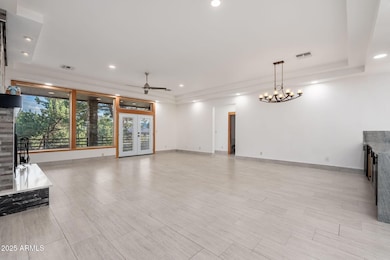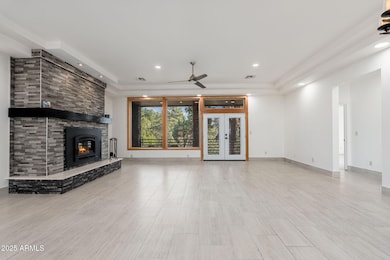
203 S Crescent Moon Payson, AZ 85541
Estimated payment $5,533/month
Highlights
- Hot Property
- Fitness Center
- Solar Power System
- Golf Course Community
- Gated with Attendant
- Mountain View
About This Home
Located in the prestigious Rim Golf Club, this beautifully remodeled single-level home offers luxury living with a spacious split floor plan and stunning upgrades throughout. The 3-bedroom, 2.5-bath layout includes a versatile bonus room—ideal for an office, guest space, or hobby room.
The home has undergone an extensive renovation, including the kitchen, great room, and primary suite. The great room features a new fireplace wall with a large wood-burning stove insert, dual thermostat controls, and adjustable fans. It opens to a gorgeous wrap-around stone deck with metal railing and panoramic views of the Mogollon Rim. The chef's kitchen is a showpiece, showcasing quartzite countertops, custom cabinetry, a 10-foot butcher block island, and premium appliancesSub-Zero refrigerator and freezer, Wolf six-burner gas range with griddle, Bosch microwave drawers and dishwasher, KitchenAid wine cooler, and trash compactor.
The primary suite boasts a marble ensuite with a walk-in shower, freestanding tub, and a 17-foot walk-in closet with custom built-ins. Energy-efficient features include a $64,000 solar system, Tesla backup battery, and a metal roof.
Additional highlights include an oversized 2-car garage, fenced dog run, stone picnic area, and a converted 9-foot crawl space now serving as a golf cart garage and workshop with insulated walls and finished flooring.
This remarkable home blends luxury, efficiency, and comfortall in one of Payson's most exclusive golf communities.
Home Details
Home Type
- Single Family
Est. Annual Taxes
- $6,394
Year Built
- Built in 2006
Lot Details
- 0.43 Acre Lot
- Desert faces the front of the property
HOA Fees
- $283 Monthly HOA Fees
Parking
- 2 Car Garage
- 3 Open Parking Spaces
- Garage Door Opener
Home Design
- Wood Frame Construction
- Metal Roof
- Vertical Siding
- Stone Exterior Construction
Interior Spaces
- 2,717 Sq Ft Home
- 1-Story Property
- Double Pane Windows
- Family Room with Fireplace
- Mountain Views
Kitchen
- Eat-In Kitchen
- Built-In Microwave
- Bosch Dishwasher
- Wolf Appliances
- Kitchen Island
Flooring
- Wood
- Tile
Bedrooms and Bathrooms
- 3 Bedrooms
- Primary Bathroom is a Full Bathroom
- 2.5 Bathrooms
- Dual Vanity Sinks in Primary Bathroom
- Freestanding Bathtub
- Bathtub With Separate Shower Stall
Eco-Friendly Details
- Solar Power System
Outdoor Features
- Outdoor Storage
- Built-In Barbecue
Schools
- Payson Elementary School
- Rim Country Middle School
- Payson High School
Utilities
- Central Air
- Heating Available
- Propane
- High Speed Internet
Listing and Financial Details
- Tax Lot 305
- Assessor Parcel Number 302-43-305
Community Details
Overview
- Association fees include ground maintenance, street maintenance
- Rim Golf Club Assoc Association, Phone Number (928) 472-1470
- Rim Golf Club Phase 1 Subdivision
Recreation
- Golf Course Community
- Tennis Courts
- Pickleball Courts
- Fitness Center
- Heated Community Pool
- Community Spa
- Bike Trail
Additional Features
- Recreation Room
- Gated with Attendant
Matterport 3D Tour
Map
Home Values in the Area
Average Home Value in this Area
Tax History
| Year | Tax Paid | Tax Assessment Tax Assessment Total Assessment is a certain percentage of the fair market value that is determined by local assessors to be the total taxable value of land and additions on the property. | Land | Improvement |
|---|---|---|---|---|
| 2025 | $5,995 | -- | -- | -- |
| 2024 | $5,995 | $62,747 | $3,644 | $59,103 |
| 2023 | $5,995 | $54,858 | $4,436 | $50,422 |
| 2022 | $5,163 | $49,914 | $2,422 | $47,492 |
| 2021 | $5,653 | $49,914 | $2,422 | $47,492 |
| 2020 | $5,408 | $0 | $0 | $0 |
| 2019 | $5,233 | $0 | $0 | $0 |
| 2018 | $5,488 | $0 | $0 | $0 |
| 2017 | $5,116 | $0 | $0 | $0 |
| 2016 | $5,419 | $0 | $0 | $0 |
| 2015 | $5,006 | $0 | $0 | $0 |
Property History
| Date | Event | Price | List to Sale | Price per Sq Ft | Prior Sale |
|---|---|---|---|---|---|
| 11/16/2025 11/16/25 | Price Changed | $895,000 | -3.7% | $329 / Sq Ft | |
| 10/24/2025 10/24/25 | For Sale | $929,000 | +19.9% | $342 / Sq Ft | |
| 06/28/2021 06/28/21 | Sold | $775,000 | -1.2% | $285 / Sq Ft | View Prior Sale |
| 04/17/2021 04/17/21 | Pending | -- | -- | -- | |
| 03/24/2021 03/24/21 | Price Changed | $784,500 | -1.9% | $289 / Sq Ft | |
| 01/06/2021 01/06/21 | For Sale | $799,500 | +88.1% | $294 / Sq Ft | |
| 09/28/2018 09/28/18 | Sold | $425,000 | -4.5% | $156 / Sq Ft | View Prior Sale |
| 09/02/2018 09/02/18 | Pending | -- | -- | -- | |
| 08/24/2018 08/24/18 | For Sale | $445,000 | 0.0% | $164 / Sq Ft | |
| 08/24/2018 08/24/18 | Price Changed | $445,000 | 0.0% | $164 / Sq Ft | |
| 07/01/2018 07/01/18 | Pending | -- | -- | -- | |
| 05/09/2018 05/09/18 | Price Changed | $445,000 | -4.3% | $164 / Sq Ft | |
| 04/10/2018 04/10/18 | For Sale | $465,000 | 0.0% | $171 / Sq Ft | |
| 09/12/2015 09/12/15 | Rented | $1,900 | -13.4% | -- | |
| 08/28/2015 08/28/15 | Under Contract | -- | -- | -- | |
| 04/22/2015 04/22/15 | For Rent | $2,195 | 0.0% | -- | |
| 09/11/2013 09/11/13 | Sold | $330,000 | -2.9% | $121 / Sq Ft | View Prior Sale |
| 08/05/2013 08/05/13 | Pending | -- | -- | -- | |
| 07/18/2013 07/18/13 | Price Changed | $339,900 | -8.1% | $125 / Sq Ft | |
| 07/02/2013 07/02/13 | For Sale | $369,900 | 0.0% | $136 / Sq Ft | |
| 06/19/2013 06/19/13 | Pending | -- | -- | -- | |
| 06/06/2013 06/06/13 | Price Changed | $369,900 | -7.5% | $136 / Sq Ft | |
| 05/01/2013 05/01/13 | Price Changed | $399,900 | -5.9% | $147 / Sq Ft | |
| 03/27/2013 03/27/13 | Price Changed | $424,900 | -5.6% | $156 / Sq Ft | |
| 02/21/2013 02/21/13 | Price Changed | $449,900 | -5.3% | $166 / Sq Ft | |
| 01/14/2013 01/14/13 | For Sale | $474,900 | -- | $175 / Sq Ft |
Purchase History
| Date | Type | Sale Price | Title Company |
|---|---|---|---|
| Warranty Deed | $775,000 | Pioneer Title Agency Inc | |
| Warranty Deed | $425,000 | Pioneer Title Agency | |
| Warranty Deed | $374,366 | Lsi Title Agency Inc | |
| Warranty Deed | -- | Pioneer Title Agency | |
| Warranty Deed | -- | Pioneer Title Agency | |
| Cash Sale Deed | $390,000 | First American Title | |
| Cash Sale Deed | $206,400 | Pioneer Title Agency |
Mortgage History
| Date | Status | Loan Amount | Loan Type |
|---|---|---|---|
| Open | $802,900 | VA | |
| Previous Owner | $250,000 | No Value Available |
About the Listing Agent

Gilbert resident and a experienced Realtor with a deep understanding of the Arizona housing market. With a passion for connecting with people, he began his own real estate career in 1992 in the Phoenix Southeast Valley. In 2004, Jason expanded his business to include Payson and the surrounding areas, covering Valley 2 Rim. In 2012 he partnered with Payson resident and Realtor, Micah Utterback.
A unique team, they bring over forty years of real estate experience and market knowledge to
Jason's Other Listings
Source: Arizona Regional Multiple Listing Service (ARMLS)
MLS Number: 6938456
APN: 302-43-305
- 115 S Crescent Moon -- Unit 303
- 115 S Crescent Moon
- 106 S Crescent Moon -- Unit 296
- 106 S Crescent Moon
- 211 S Crescent Moon
- 2902 E Hanging Rock
- 108 S Rim Club Dr
- 106 S Stewart Vista Rd
- 106 S Stewart Vista Rd Unit 201
- 201 S Rim Club Dr
- 203 S Rim Club Dr
- 2902 E Rim Club Dr
- 3002 E Arrow Point Unit 235
- 2900 E Lions Pocket -- Unit 271
- 2900 E Lions Pocket
- 2501 E Feather Plume Ct
- 2501 E Feather Plume Ct Unit 635
- 2506 E Feather Plume Ct
- 2903 E Lions Pocket
- 3005 E Arrow Point Unit 238
- 2609 E Pine Island Ln
- 805 N Grapevine Cir
- 804 N Grapevine Dr
- 906 N Autumn Sage Ct
- 1106 N Beeline Hwy Unit A
- 100 E Glade Ln
- 605 N Spur Dr
- 117 E Main St
- 807 S Beeline Hwy Unit A
- 1114 N Bavarian Way
- 217 W Estate Ln
- 938 W Madera Ln
- 1042 S Hunter Creek Dr Unit 2
- 1042 S Hunter Creek Dr Unit 1
- 8871 W Wild Turkey Ln
