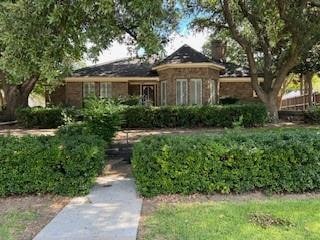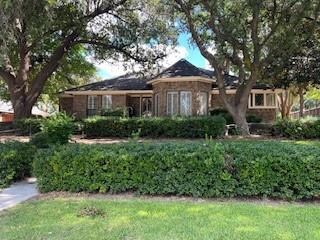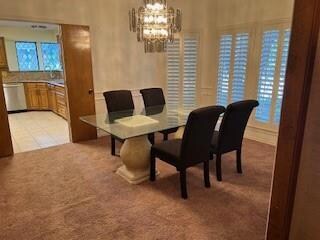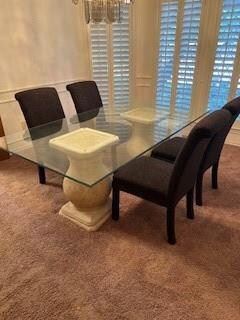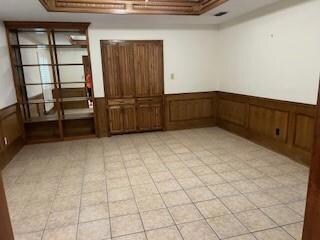
203 S Lakeshore Dr Rockwall, TX 75087
Stonebridge Meadows NeighborhoodHighlights
- Wood Burning Stove
- Vaulted Ceiling
- Granite Countertops
- Virginia Reinhardt Elementary School Rated A-
- Traditional Architecture
- Enclosed patio or porch
About This Home
As of December 2024GREAT FLOOR PLAN AND NEIGHBORHOOD WITHIN WALKING DISTANCE TO LAKE RAY HUBBARD. NEAR SHOPPING AND RESTAURANTS. PLANTATION SHUTTERS, VAULTED CEILINGS, BOOKSHELVES, LARGE KITCHEN WITH GRANITE COUNTERTOPS, CORNER SINK AND LARGE PANTRY. WET BAR IN GAME ROOM, BRICK FIREPLACE, AND PICTURE FRAME PANELING. HUGE PRIMARY BEDROOM. SPLIT BEDROOMS. PER SELLER ROOF REPLACED IN 2018, HVAC REPLACED IN 2020. LARGE TREES AND SPRINKLER SYSTEM. 10 X 10 STORAGE BUILDING. 15 X 16 ENCLOSED BACK PORCH. HOUSE DOES NEED UPDATING.REALTORS WILL NEED TO PARK IN REAR DRIVEWAY OR IN THE ASI PARKING LOT ACROSS FROM THE FRONT OF THE HOUSE.SUPRA ON FRONT DOOR.....COMBINATION LOCK ON BACK DOOR
Last Agent to Sell the Property
Bennie Stanberry
STANBERRY REALTY GROUP Brokerage Phone: 972-571-2929 License #0240167 Listed on: 10/06/2024
Last Buyer's Agent
Bennie Stanberry
STANBERRY REALTY GROUP Brokerage Phone: 972-571-2929 License #0240167 Listed on: 10/06/2024
Home Details
Home Type
- Single Family
Est. Annual Taxes
- $5,264
Year Built
- Built in 1984
Lot Details
- 0.25 Acre Lot
- Lot Dimensions are 92 x 120
- Chain Link Fence
- Landscaped
- Interior Lot
- Sprinkler System
- Many Trees
Parking
- 2 Car Attached Garage
- Alley Access
- Rear-Facing Garage
- Garage Door Opener
Home Design
- Traditional Architecture
- Brick Exterior Construction
- Slab Foundation
- Composition Roof
Interior Spaces
- 2,159 Sq Ft Home
- 1-Story Property
- Wet Bar
- Vaulted Ceiling
- Ceiling Fan
- Wood Burning Stove
- Fireplace Features Masonry
- Living Room with Fireplace
- Fire and Smoke Detector
- Washer and Electric Dryer Hookup
Kitchen
- Electric Oven
- Electric Cooktop
- <<microwave>>
- Dishwasher
- Granite Countertops
- Disposal
Flooring
- Carpet
- Ceramic Tile
Bedrooms and Bathrooms
- 3 Bedrooms
- 2 Full Bathrooms
Outdoor Features
- Enclosed patio or porch
- Outdoor Storage
- Rain Gutters
Schools
- Reinhardt Elementary School
- Rockwall High School
Utilities
- Central Heating and Cooling System
- Heating System Uses Natural Gas
- Gas Water Heater
- Cable TV Available
Community Details
- Stonebridge Meadows #5 Subdivision
Listing and Financial Details
- Legal Lot and Block 31 / J
- Assessor Parcel Number 000000023202
Ownership History
Purchase Details
Home Financials for this Owner
Home Financials are based on the most recent Mortgage that was taken out on this home.Similar Homes in Rockwall, TX
Home Values in the Area
Average Home Value in this Area
Purchase History
| Date | Type | Sale Price | Title Company |
|---|---|---|---|
| Deed | -- | None Listed On Document |
Mortgage History
| Date | Status | Loan Amount | Loan Type |
|---|---|---|---|
| Open | $272,850 | New Conventional |
Property History
| Date | Event | Price | Change | Sq Ft Price |
|---|---|---|---|---|
| 04/07/2025 04/07/25 | For Sale | $379,900 | +5.7% | $176 / Sq Ft |
| 12/13/2024 12/13/24 | Sold | -- | -- | -- |
| 12/03/2024 12/03/24 | Pending | -- | -- | -- |
| 11/13/2024 11/13/24 | Price Changed | $359,500 | -5.3% | $167 / Sq Ft |
| 10/31/2024 10/31/24 | Price Changed | $379,500 | -5.0% | $176 / Sq Ft |
| 10/06/2024 10/06/24 | For Sale | $399,500 | -- | $185 / Sq Ft |
Tax History Compared to Growth
Tax History
| Year | Tax Paid | Tax Assessment Tax Assessment Total Assessment is a certain percentage of the fair market value that is determined by local assessors to be the total taxable value of land and additions on the property. | Land | Improvement |
|---|---|---|---|---|
| 2023 | $681 | $305,719 | $0 | $0 |
| 2022 | $5,002 | $277,926 | $0 | $0 |
| 2021 | $5,036 | $252,660 | $97,200 | $155,460 |
| 2020 | $4,739 | $229,730 | $94,500 | $135,230 |
| 2019 | $4,604 | $213,100 | $78,380 | $134,720 |
| 2018 | $4,537 | $204,960 | $76,100 | $128,860 |
| 2017 | $4,656 | $206,960 | $76,100 | $130,860 |
| 2016 | $4,232 | $196,010 | $76,100 | $119,910 |
| 2015 | $2,114 | $167,640 | $35,000 | $132,640 |
| 2014 | $2,114 | $171,460 | $35,000 | $136,460 |
Agents Affiliated with this Home
-
Pat OReilly

Seller's Agent in 2025
Pat OReilly
N TX ELITE GROUP
(214) 289-6176
93 Total Sales
-
B
Seller's Agent in 2024
Bennie Stanberry
STANBERRY REALTY GROUP
Map
Source: North Texas Real Estate Information Systems (NTREIS)
MLS Number: 20747509
APN: 23202
- 707 Lake Meadows Dr
- 703 Lake Meadows Dr
- 907 Sunpoint Cir
- 603 Lake Meadows Dr
- 204 Alta Vista Dr
- 404 Westway Dr
- 315 Westway Dr
- 508 Rogers Way
- 109 Crestwood Dr
- 1116 Squaw Valley
- 1128 Bayshore Dr
- 1202 Bayshore Dr
- 968 Manuel Dr
- 821 Reynolds Dr
- 706 S Alamo Rd
- 807 S Alamo Rd
- 702 S Alamo Rd
- 301 Shepards Hill Dr
- 300 Star St
- 505 Wildwood Terrace
