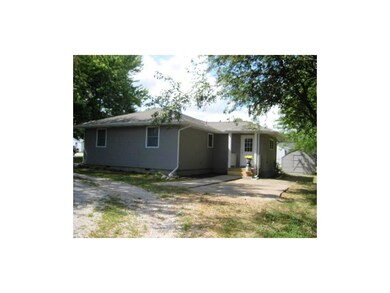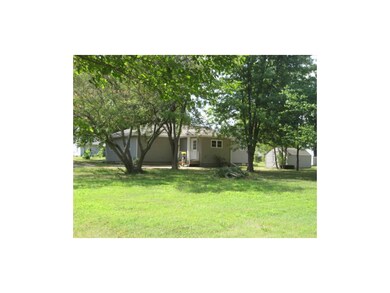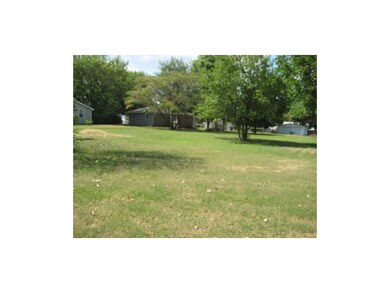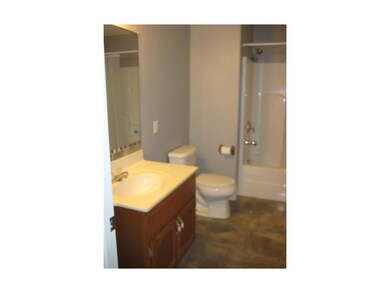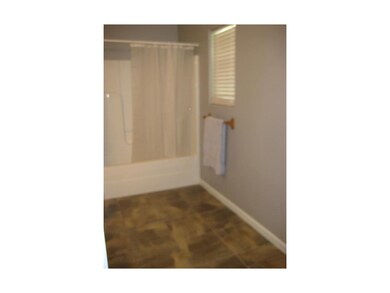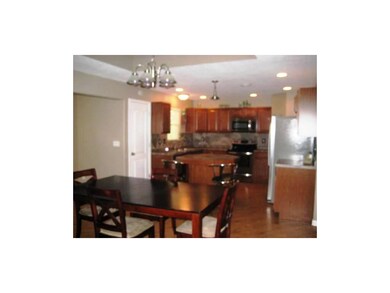
203 S Thompson St Butler, MO 64730
Estimated Value: $158,000 - $192,511
Highlights
- Vaulted Ceiling
- Formal Dining Room
- Skylights
- Granite Countertops
- Thermal Windows
- Fireplace
About This Home
As of March 20153 BR, 1.5 Bath, remodel in 2011-2012 New gutters/roof-wiring-windows-plumbing-Allure flooring. Stainless sidexside frig, dishwasher, smooth top electric range-built-in micro. Ceramic & glass tile backsplash, octagon island/storage below pendant & recessed lights/Formica counters-walk-in pantry. Mud rm/office/hobby sewing rm. Lots of storage/closets Bull nosed corners throughout, separate light & fan switches, trayed ceiling in master/ceiling fan/large closet/3 doors. Master bath-linen closet, 1 sink vanity-laminate fl. window. Laundry rm/counters & cabinets. Full bath-ceramic fl. Concrete patio, frnt & bk covered porches, 200 ft. yard/20 trees
Home Details
Home Type
- Single Family
Est. Annual Taxes
- $681
Year Built
- Built in 1984
Lot Details
- Lot Dimensions are 93x200
- Many Trees
Parking
- Off-Street Parking
Home Design
- Bungalow
- Composition Roof
- Board and Batten Siding
Interior Spaces
- 1,350 Sq Ft Home
- Wet Bar: Ceramic Tiles, Shower Over Tub, Carpet, Laminate Counters, Built-in Features, Kitchen Island, Pantry
- Built-In Features: Ceramic Tiles, Shower Over Tub, Carpet, Laminate Counters, Built-in Features, Kitchen Island, Pantry
- Vaulted Ceiling
- Ceiling Fan: Ceramic Tiles, Shower Over Tub, Carpet, Laminate Counters, Built-in Features, Kitchen Island, Pantry
- Skylights
- Fireplace
- Thermal Windows
- Shades
- Plantation Shutters
- Drapes & Rods
- Formal Dining Room
- Crawl Space
- Laundry Room
Kitchen
- Eat-In Kitchen
- Electric Oven or Range
- Dishwasher
- Kitchen Island
- Granite Countertops
- Laminate Countertops
- Disposal
Flooring
- Wall to Wall Carpet
- Linoleum
- Laminate
- Stone
- Ceramic Tile
- Luxury Vinyl Plank Tile
- Luxury Vinyl Tile
Bedrooms and Bathrooms
- 3 Bedrooms
- Cedar Closet: Ceramic Tiles, Shower Over Tub, Carpet, Laminate Counters, Built-in Features, Kitchen Island, Pantry
- Walk-In Closet: Ceramic Tiles, Shower Over Tub, Carpet, Laminate Counters, Built-in Features, Kitchen Island, Pantry
- Double Vanity
- Bathtub with Shower
Additional Features
- Enclosed patio or porch
- Central Heating and Cooling System
Community Details
- Association fees include street
- On-Site Maintenance
Ownership History
Purchase Details
Home Financials for this Owner
Home Financials are based on the most recent Mortgage that was taken out on this home.Purchase Details
Home Financials for this Owner
Home Financials are based on the most recent Mortgage that was taken out on this home.Purchase Details
Similar Homes in Butler, MO
Home Values in the Area
Average Home Value in this Area
Purchase History
| Date | Buyer | Sale Price | Title Company |
|---|---|---|---|
| Hale Wyatt N | -- | Mortgage Connect | |
| Hale Wyatt N | -- | None Available | |
| Hagen Kim A | -- | None Available |
Mortgage History
| Date | Status | Borrower | Loan Amount |
|---|---|---|---|
| Open | Hale Wyatt N | $100,000 | |
| Previous Owner | Hale Wyatt H | $75,050 |
Property History
| Date | Event | Price | Change | Sq Ft Price |
|---|---|---|---|---|
| 03/11/2015 03/11/15 | Sold | -- | -- | -- |
| 01/15/2015 01/15/15 | Pending | -- | -- | -- |
| 09/01/2013 09/01/13 | For Sale | $89,000 | -- | $66 / Sq Ft |
Tax History Compared to Growth
Tax History
| Year | Tax Paid | Tax Assessment Tax Assessment Total Assessment is a certain percentage of the fair market value that is determined by local assessors to be the total taxable value of land and additions on the property. | Land | Improvement |
|---|---|---|---|---|
| 2024 | $877 | $13,640 | $0 | $0 |
| 2023 | $872 | $13,640 | $0 | $0 |
| 2022 | $799 | $12,270 | $0 | $0 |
| 2021 | $780 | $12,270 | $0 | $0 |
| 2020 | $780 | $12,270 | $0 | $0 |
| 2019 | $762 | $12,270 | $0 | $0 |
| 2018 | $762 | $12,270 | $0 | $0 |
| 2017 | $759 | $12,270 | $0 | $0 |
| 2016 | $757 | $12,200 | $0 | $0 |
| 2015 | -- | $12,200 | $0 | $0 |
| 2013 | -- | $64,200 | $0 | $0 |
Agents Affiliated with this Home
-
Mary Coffman
M
Seller's Agent in 2015
Mary Coffman
Western MO Realty, LLC
(660) 200-6033
159 Total Sales
Map
Source: Heartland MLS
MLS Number: 1848612
APN: 13-05.0-22-040-008-006.000
- 203 S High St
- 113 S Lonsinger St
- 405 W Fort Scott St
- 409 S High St
- 311 W Dakota St
- 410 W Dakota St
- 211 W Dakota St
- 513 W Ohio St
- 101 N Maple St
- 108 W Fort Scott St
- 201 N Water St
- 608 W Nursery St
- 312 W Pine St
- 209 N Havanah St
- 300 W Pine St
- 309 N Water St
- 204 S Austin St
- 600 Meadow Ln
- 404 N Main St
- 106 S Olive St
- 203 S Thompson St
- 207 S Thompson St
- 204 S Thompson St
- 206 S Thompson St
- 409 W Vine St
- 409 W Vine St
- 411 W Vine St
- 500 E Page St
- 500 W Howard St
- 202 S Thompson St
- 501 W Vine St
- 407 W Vine St
- 301 S Lonsinger St
- 502 W Vine St
- 503 W Howard St
- 503 W Vine St
- 412 W Vine St
- 610 W Vine St
- 410 W Vine St
- 505 Howard St

