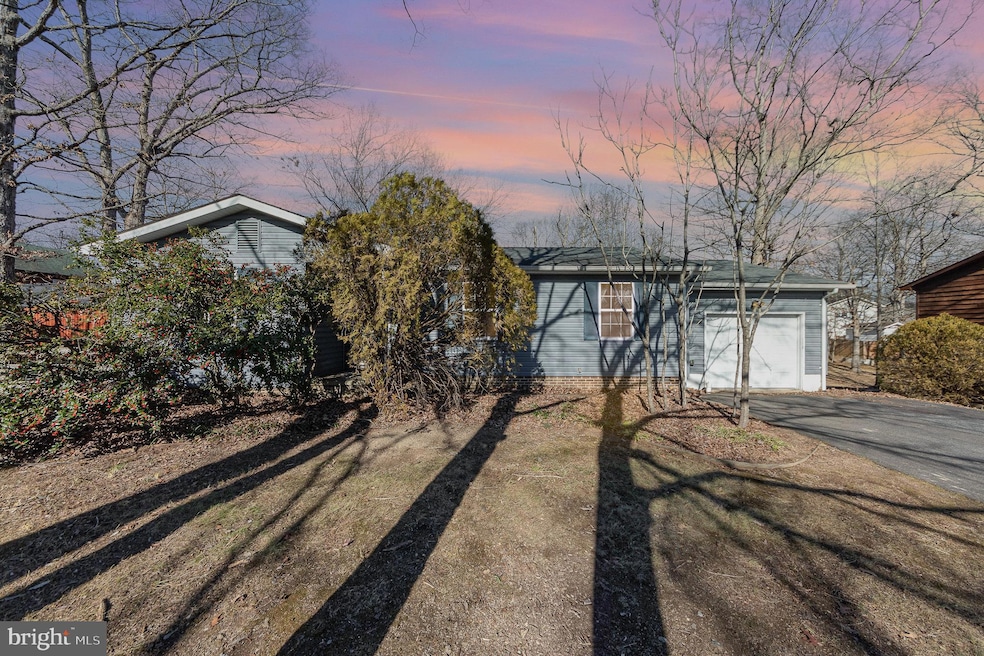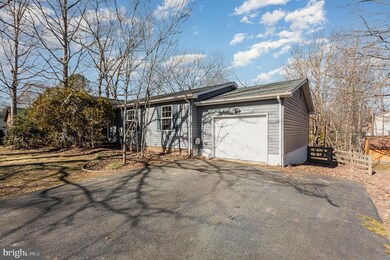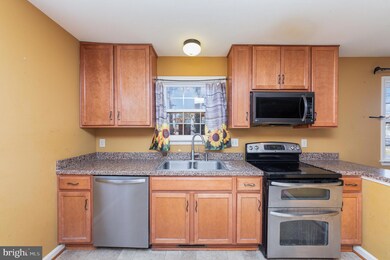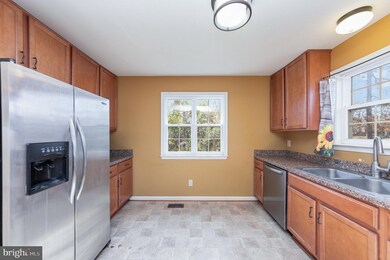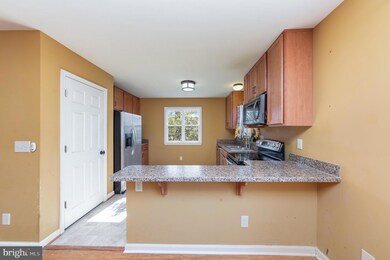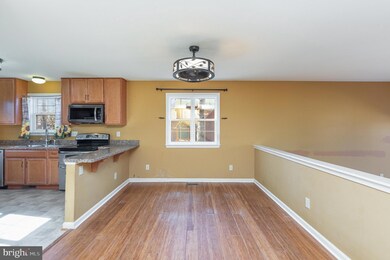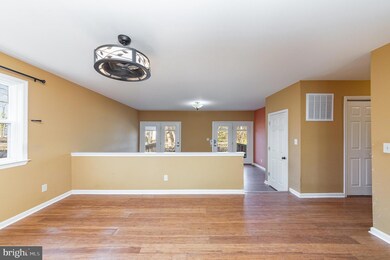
203 Sagun Dr Fredericksburg, VA 22407
Leavells NeighborhoodHighlights
- Deck
- Bamboo Flooring
- Attic
- Rambler Architecture
- Main Floor Bedroom
- No HOA
About This Home
As of March 2025Take this Fredericksburg EXIT...to this wonderful Spotsylvania home. Conveniently located to all the Fredericksburg area has to offer, this home is just waiting for you. The home features an open-living interior with newer heat pump, water heater, dishwasher, and dryer. The exterior features an inviting deck looking over the fully-fenced backyard. But, don't just listen to me, come see for yourself. Thanks
Home Details
Home Type
- Single Family
Est. Annual Taxes
- $2,298
Year Built
- Built in 2012
Lot Details
- 10,000 Sq Ft Lot
- Property is Fully Fenced
- Property is zoned RU
Parking
- 1 Car Attached Garage
- Oversized Parking
- Front Facing Garage
- Garage Door Opener
Home Design
- Rambler Architecture
- Vinyl Siding
Interior Spaces
- 1,290 Sq Ft Home
- Property has 1 Level
- Ceiling Fan
- Family Room Off Kitchen
- Combination Kitchen and Dining Room
- Bamboo Flooring
- Crawl Space
- Attic
Kitchen
- Electric Oven or Range
- Range Hood
- Built-In Microwave
- Ice Maker
- Dishwasher
- Disposal
Bedrooms and Bathrooms
- 3 Main Level Bedrooms
- 2 Full Bathrooms
- Walk-in Shower
Laundry
- Electric Dryer
- Washer
Outdoor Features
- Deck
- Rain Gutters
Utilities
- Heat Pump System
- Electric Water Heater
Community Details
- No Home Owners Association
- Mill Garden Community
- Mill Garden South Subdivision
Listing and Financial Details
- Tax Lot 256
- Assessor Parcel Number 35F5-256-
Ownership History
Purchase Details
Home Financials for this Owner
Home Financials are based on the most recent Mortgage that was taken out on this home.Purchase Details
Home Financials for this Owner
Home Financials are based on the most recent Mortgage that was taken out on this home.Similar Homes in Fredericksburg, VA
Home Values in the Area
Average Home Value in this Area
Purchase History
| Date | Type | Sale Price | Title Company |
|---|---|---|---|
| Deed | $335,000 | Optima Title | |
| Deed | $109,900 | -- |
Mortgage History
| Date | Status | Loan Amount | Loan Type |
|---|---|---|---|
| Previous Owner | $205,840 | FHA | |
| Previous Owner | $109,000 | Purchase Money Mortgage |
Property History
| Date | Event | Price | Change | Sq Ft Price |
|---|---|---|---|---|
| 03/07/2025 03/07/25 | Sold | $335,000 | -6.9% | $260 / Sq Ft |
| 02/07/2025 02/07/25 | For Sale | $359,900 | -- | $279 / Sq Ft |
Tax History Compared to Growth
Tax History
| Year | Tax Paid | Tax Assessment Tax Assessment Total Assessment is a certain percentage of the fair market value that is determined by local assessors to be the total taxable value of land and additions on the property. | Land | Improvement |
|---|---|---|---|---|
| 2024 | $2,298 | $313,000 | $125,000 | $188,000 |
| 2023 | $2,040 | $264,400 | $105,000 | $159,400 |
| 2022 | $1,950 | $264,400 | $105,000 | $159,400 |
| 2021 | $1,766 | $218,200 | $85,000 | $133,200 |
| 2020 | $1,766 | $218,200 | $85,000 | $133,200 |
| 2019 | $2,148 | $253,500 | $75,000 | $178,500 |
| 2018 | $2,112 | $253,500 | $75,000 | $178,500 |
| 2017 | $2,035 | $239,400 | $60,000 | $179,400 |
| 2016 | $2,035 | $239,400 | $60,000 | $179,400 |
| 2015 | -- | $217,000 | $50,000 | $167,000 |
| 2014 | -- | $217,000 | $50,000 | $167,000 |
Agents Affiliated with this Home
-
William McGrady

Seller's Agent in 2025
William McGrady
EXIT Elite Realty
(540) 847-7782
3 in this area
46 Total Sales
-
Ivan Combe

Buyer's Agent in 2025
Ivan Combe
Lopez Realtors
(571) 221-3865
1 in this area
72 Total Sales
Map
Source: Bright MLS
MLS Number: VASP2030368
APN: 35F-5-256
- 112 Sagun Dr
- 704 Candle Ridge Ct
- 6104 New Berne Rd
- 5711 W Kesslers Crossing
- 10010 Peppermill Ct
- 9822 White Oak Swamp Ct
- 5639 Cedar Mountain Ct
- 5806 New Berne Rd
- 9900 Wellford Ct
- 5502 Joshua Tree Cir
- 6304 W Dranesville Dr
- 5606 Joshua Tree Cir
- 9715 Inkwood Dr
- 5409 E Rich Mountain Way
- 6020 E Greenbrier River Rd
- 6219 E Dranesville Dr
- 10205 Iverson Ave
- 10207 Iverson Ave
- 2 Short Cir
- 1800 Stoney Creek Dr
