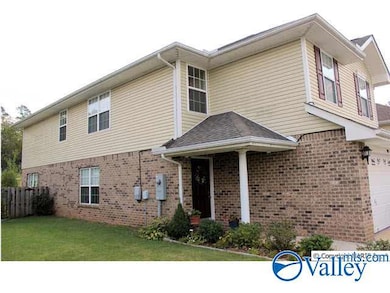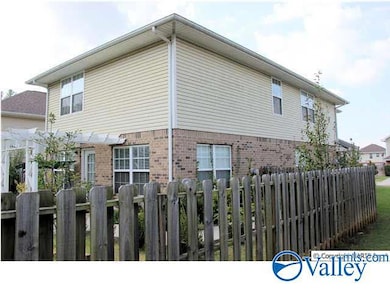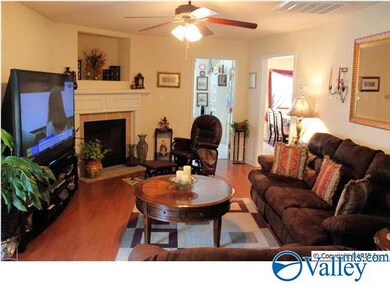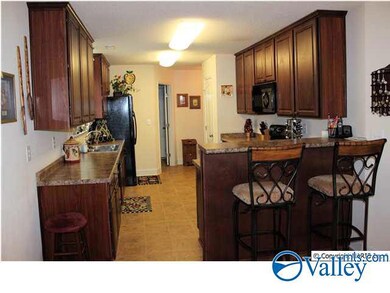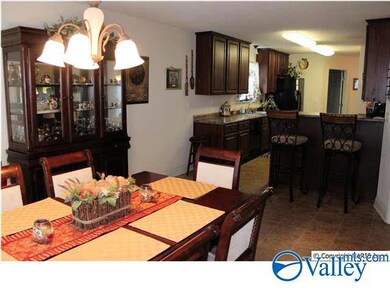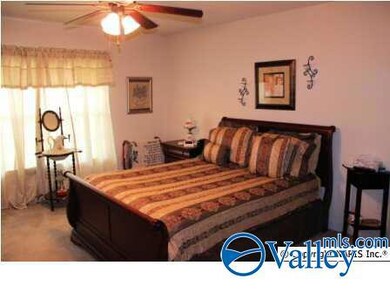203 Shadow Ct SW Huntsville, AL 35824
Lake Forest Neighborhood
4
Beds
2.5
Baths
2,248
Sq Ft
2007
Built
Highlights
- Sun or Florida Room
- Gazebo
- 2 Car Attached Garage
- Home Office
- Breakfast Room
- Double Pane Windows
About This Home
Very well maintained 4 bedroom home with fenced back yard and 2 car garage. Detached Building in back yard can be used for storage, workshop, gardening, or whatever your heart desires. Large master bedroom with a huge closet and glamour bath with separate shower. Lots of family space downstairs with a large living room, dining room and office. Located just south of Town Madison, so it is convenient to shopping, restaurants, Trash Panda Stadium, schools, Research Park, and Redstone Arsenal.
Home Details
Home Type
- Single Family
Est. Annual Taxes
- $3,337
Year Built
- 2007
Lot Details
- Lot Dimensions are 50 x 140 x 50 x 140
- Privacy Fence
Home Design
- Brick Exterior Construction
- Slab Foundation
Interior Spaces
- 2,248 Sq Ft Home
- Property has 2 Levels
- Gas Log Fireplace
- Double Pane Windows
- Entrance Foyer
- Family Room
- Living Room
- Breakfast Room
- Dining Room
- Home Office
- Sun or Florida Room
- Laundry Room
Kitchen
- Oven or Range
- Microwave
- Dishwasher
- Disposal
Bedrooms and Bathrooms
- 4 Bedrooms
- Primary bedroom located on second floor
Parking
- 2 Car Attached Garage
- Front Facing Garage
Outdoor Features
- Gazebo
Schools
- Williams Elementary School
- Columbia High School
Utilities
- Two cooling system units
- Central Heating
Community Details
- Shadow Springs Subdivision
Listing and Financial Details
- 12-Month Minimum Lease Term
- Tax Lot 2
Map
Source: ValleyMLS.com
MLS Number: 21898141
APN: 25-02-03-1-001-002.003
Nearby Homes
- 210 Shadow Cove Dr SW
- 138 Bremerton Dr SW
- 118 Herrick Dr SW
- 114 Properzi Way SW
- 207 Taunton St SW
- Lot 1 Cassine Ct SW
- 101 Silkwood Ct SW
- 113 Pointe Haven Ct SW
- 17 Crimson Cloud SW
- 115 Turnbrook Dr SW
- 8617 Quinn Dr SW
- 31 Lake Forest Blvd SW
- 402 Tillane Park Cir SW
- 19 Regia Dr SW
- 414 Raleigh Elm Dr SW
- 123 Otter Trail SW
- 6 Lake Forest Blvd SW
- 15 Walnut Cove Blvd SW
- 25 Cypress Grove Ln SW
- 6 September Ln SW
- 114 Bremerton Dr SW
- 135 Bremerton Dr SW
- 105 Zeona Ct SW
- 114 Properzi Way SW
- 11 Nandina Ln SW
- 240 Martin Rd SW
- 110 Pointe Haven Ct SW
- 1 Nestledown Dr SW
- 110 Brushcreek Dr SW
- 6 Walnut Cove Blvd SW
- 556 Martin Rd SW Unit 2118.1412495
- 556 Martin Rd SW Unit 9105.1408696
- 556 Martin Rd SW Unit 4213.1408700
- 556 Martin Rd SW Unit 2323.1408702
- 556 Martin Rd SW Unit 3206.1408701
- 556 Martin Rd SW Unit 1214.1412496
- 556 Martin Rd SW Unit 3308.1408699
- 556 Martin Rd SW Unit 4325.1408865
- 556 Martin Rd SW Unit 2313.1408698
- 9057 Redstone Square Dr SW

