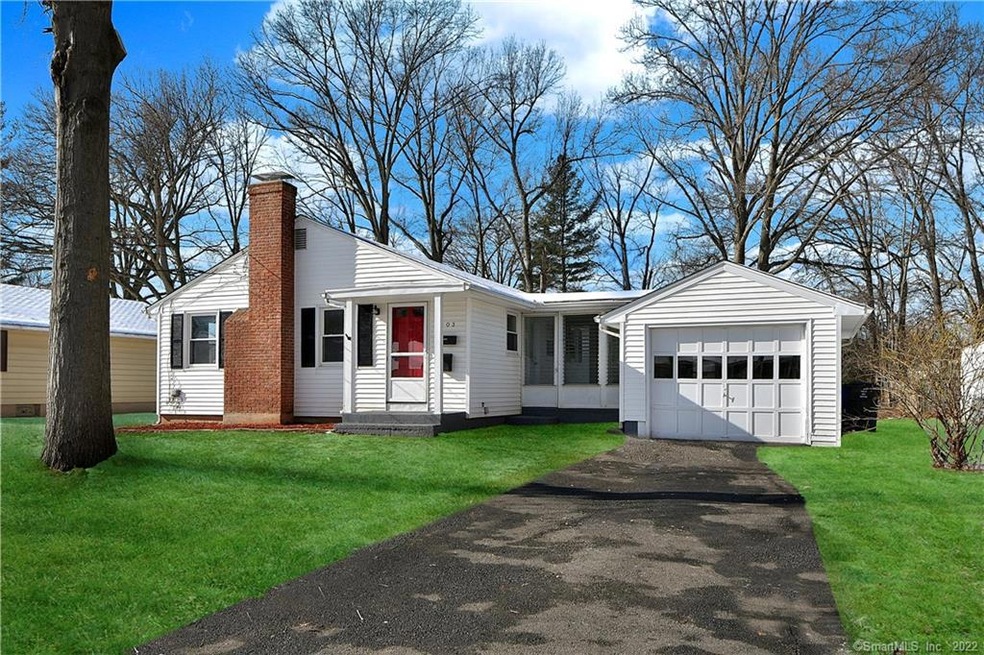
203 Somerset St West Hartford, CT 06110
Estimated Value: $338,000 - $368,552
Highlights
- Ranch Style House
- Partially Wooded Lot
- 1 Fireplace
- Wolcott School Rated A-
- Attic
- No HOA
About This Home
As of March 2020New to market! Move in ready Ranch with modern updates you will love! Home features 3 bedrooms, 1 full bath, and easy first floor layout. Trendy two tone kitchen with new cabinets, quartz countertops, tile backsplash, and SS appliances. Bright living room with fp and updated bathroom. Gleaming hw floors run through a good portion of the home along with gorgeous color palette and fresh paint throughout. Great potential in basement with tons of storage. Easy access to highways, local shopping, and amenities.
Last Agent to Sell the Property
William Raveis Real Estate License #RES.0791945 Listed on: 01/25/2020

Last Buyer's Agent
Kayla Garcia
Century 21 AllPoints Realty License #RES.0808228
Home Details
Home Type
- Single Family
Est. Annual Taxes
- $5,118
Year Built
- Built in 1955
Lot Details
- 0.42 Acre Lot
- Level Lot
- Partially Wooded Lot
- Property is zoned R-6
Home Design
- Ranch Style House
- Concrete Foundation
- Block Foundation
- Frame Construction
- Asphalt Shingled Roof
- Vinyl Siding
Interior Spaces
- 1,066 Sq Ft Home
- 1 Fireplace
- Basement Fills Entire Space Under The House
- Attic
Kitchen
- Oven or Range
- Microwave
- Dishwasher
Bedrooms and Bathrooms
- 3 Bedrooms
- 1 Full Bathroom
Parking
- 1 Car Attached Garage
- Driveway
Outdoor Features
- Breezeway
Utilities
- Central Air
- Heating System Uses Natural Gas
- Cable TV Available
Community Details
- No Home Owners Association
Ownership History
Purchase Details
Home Financials for this Owner
Home Financials are based on the most recent Mortgage that was taken out on this home.Purchase Details
Home Financials for this Owner
Home Financials are based on the most recent Mortgage that was taken out on this home.Purchase Details
Purchase Details
Home Financials for this Owner
Home Financials are based on the most recent Mortgage that was taken out on this home.Purchase Details
Similar Homes in the area
Home Values in the Area
Average Home Value in this Area
Purchase History
| Date | Buyer | Sale Price | Title Company |
|---|---|---|---|
| Singh Giamaria | $245,000 | None Available | |
| Macchio James | $153,105 | -- | |
| Barry Francis J | $110,000 | -- | |
| Barry Francis J | $110,000 | -- | |
| Barry Francis J | $154,300 | -- | |
| Barry Francis J | $154,300 | -- | |
| Aldona Day | $146,000 | -- |
Mortgage History
| Date | Status | Borrower | Loan Amount |
|---|---|---|---|
| Open | Singh Giamaria | $224,000 | |
| Closed | Singh Giamaria | $220,500 | |
| Previous Owner | Macchio James | $130,000 | |
| Previous Owner | Macchio James | $130,000 | |
| Previous Owner | Aldona Day | $123,400 | |
| Previous Owner | Aldona Day | $100,000 | |
| Previous Owner | Aldona Day | $119,700 |
Property History
| Date | Event | Price | Change | Sq Ft Price |
|---|---|---|---|---|
| 03/05/2020 03/05/20 | Sold | $245,000 | +4.3% | $230 / Sq Ft |
| 02/25/2020 02/25/20 | Pending | -- | -- | -- |
| 01/25/2020 01/25/20 | For Sale | $234,900 | +53.4% | $220 / Sq Ft |
| 10/03/2019 10/03/19 | Sold | $153,100 | +13.4% | $144 / Sq Ft |
| 09/06/2019 09/06/19 | Pending | -- | -- | -- |
| 08/30/2019 08/30/19 | For Sale | $135,000 | -- | $127 / Sq Ft |
Tax History Compared to Growth
Tax History
| Year | Tax Paid | Tax Assessment Tax Assessment Total Assessment is a certain percentage of the fair market value that is determined by local assessors to be the total taxable value of land and additions on the property. | Land | Improvement |
|---|---|---|---|---|
| 2024 | $7,740 | $182,770 | $60,270 | $122,500 |
| 2023 | $7,479 | $182,770 | $60,270 | $122,500 |
| 2022 | $7,435 | $182,770 | $60,270 | $122,500 |
| 2021 | $6,589 | $155,330 | $57,960 | $97,370 |
| 2020 | $5,802 | $138,810 | $48,720 | $90,090 |
| 2019 | $5,118 | $122,430 | $48,720 | $73,710 |
| 2018 | $5,020 | $122,430 | $48,720 | $73,710 |
| 2017 | $5,025 | $122,430 | $48,720 | $73,710 |
| 2016 | $5,009 | $126,770 | $55,370 | $71,400 |
| 2015 | $4,857 | $126,770 | $55,370 | $71,400 |
| 2014 | $4,737 | $126,770 | $55,370 | $71,400 |
Agents Affiliated with this Home
-
Anna Zastem Macchio

Seller's Agent in 2020
Anna Zastem Macchio
William Raveis Real Estate
(860) 604-2106
2 in this area
110 Total Sales
-
K
Buyer's Agent in 2020
Kayla Garcia
Century 21 AllPoints Realty
-

Seller's Agent in 2019
Curt Clemens Sr.
Century 21 Clemens Group
(860) 761-8800
2 in this area
55 Total Sales
-
Allison Eddy-Bavaro

Buyer's Agent in 2019
Allison Eddy-Bavaro
Century 21 Clemens Group
(401) 369-5489
46 Total Sales
Map
Source: SmartMLS
MLS Number: 170265547
APN: WHAR-000016F-005091-000203
- 168 Colonial St
- 26 Brian Rd
- 73 Federal St
- 63 Willard Ave
- 165 Hampton Ct Unit 165
- 10 Yale St
- 18 Surrey Dr Unit B5
- 305 Hampton Ct
- 345 Hampton Ct Unit 345
- 35 Greenhouse Blvd
- 18 Schoolhouse Dr Unit 18
- 1277 New Britain Ave
- 26 Southwood Dr
- 28 Southwood Dr
- 78 Woodmere Rd
- 20 Regency Dr
- 22 Hooker Dr
- 51 Shadow Ln
- 255 Williamstown Ct
- 103 Hillcrest Ave
