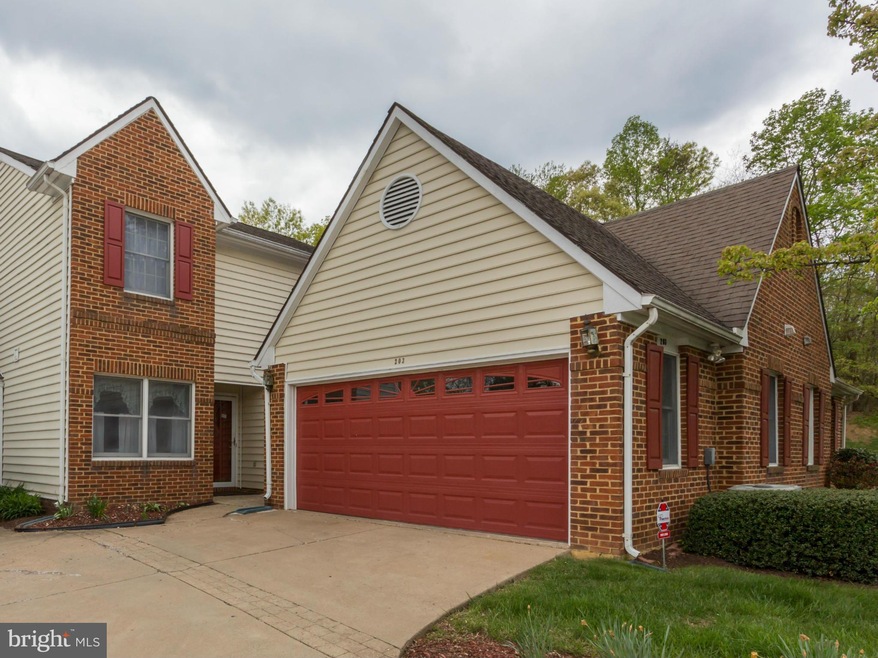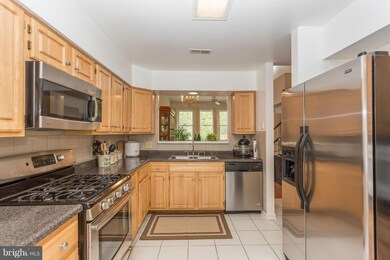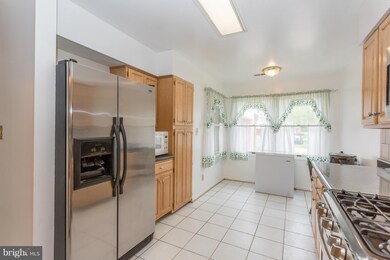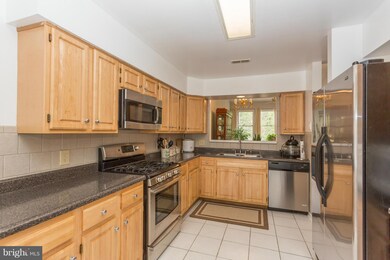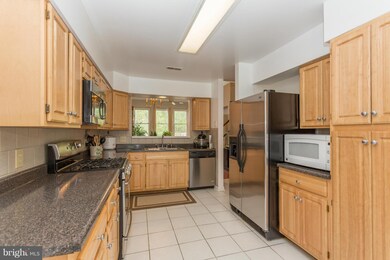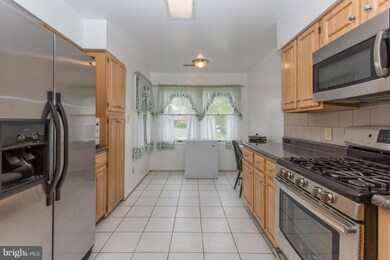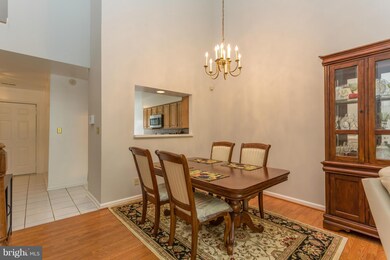
203 Southampton Ct Stafford, VA 22554
Embrey Mill NeighborhoodHighlights
- Open Floorplan
- Colonial Architecture
- Main Floor Bedroom
- Rodney E. Thompson Middle School Rated A-
- Vaulted Ceiling
- Community Pool
About This Home
As of October 2019Location Location Location! Mins from commuter lots, shopping ctrs, schools & walking trails! Main flr Mstr Suite w/Lux Bath, 2 additional lrg bdrms upper level w/Jack & Jill full bath, updated Kitchen w/Stainless Steel appliances, ceramic tile flooring & eat in Kitchen area! Vaulted ceilings in Dining Room & Living Room areas! Fenced rear yard & Patio! Located in Cul-de-sac!
Townhouse Details
Home Type
- Townhome
Est. Annual Taxes
- $2,380
Year Built
- Built in 1989
Lot Details
- 4,199 Sq Ft Lot
- Two or More Common Walls
- Back Yard Fenced
- Property is in very good condition
HOA Fees
- $140 Monthly HOA Fees
Parking
- 2 Car Attached Garage
- Garage Door Opener
Home Design
- Colonial Architecture
- Brick Exterior Construction
- Asphalt Roof
Interior Spaces
- 1,788 Sq Ft Home
- Property has 2 Levels
- Open Floorplan
- Built-In Features
- Vaulted Ceiling
- Ceiling Fan
- Screen For Fireplace
- Fireplace Mantel
- Atrium Windows
- Living Room
- Dining Room
Kitchen
- Eat-In Kitchen
- Gas Oven or Range
- Microwave
- Ice Maker
- Dishwasher
- Disposal
Bedrooms and Bathrooms
- 3 Bedrooms | 1 Main Level Bedroom
- En-Suite Primary Bedroom
- En-Suite Bathroom
Laundry
- Laundry Room
- Washer and Dryer Hookup
Outdoor Features
- Patio
Schools
- Parkridge Elementary School
- Hh Poole Middle School
- North Stafford High School
Utilities
- Forced Air Heating and Cooling System
- Vented Exhaust Fan
- Natural Gas Water Heater
- Cable TV Available
Listing and Financial Details
- Tax Lot 11
- Assessor Parcel Number 20-S-1- -11
Community Details
Overview
- Association fees include management, pool(s), snow removal, trash
- Park Ridge Subdivision
- The community has rules related to covenants
Amenities
- Common Area
Recreation
- Tennis Courts
- Community Playground
- Community Pool
- Jogging Path
Ownership History
Purchase Details
Home Financials for this Owner
Home Financials are based on the most recent Mortgage that was taken out on this home.Purchase Details
Home Financials for this Owner
Home Financials are based on the most recent Mortgage that was taken out on this home.Purchase Details
Home Financials for this Owner
Home Financials are based on the most recent Mortgage that was taken out on this home.Purchase Details
Home Financials for this Owner
Home Financials are based on the most recent Mortgage that was taken out on this home.Purchase Details
Home Financials for this Owner
Home Financials are based on the most recent Mortgage that was taken out on this home.Similar Homes in Stafford, VA
Home Values in the Area
Average Home Value in this Area
Purchase History
| Date | Type | Sale Price | Title Company |
|---|---|---|---|
| Warranty Deed | $290,000 | Attorney | |
| Warranty Deed | $267,500 | Elite Title Agency Inc | |
| Warranty Deed | $300,000 | -- | |
| Deed | $257,675 | -- | |
| Warranty Deed | $139,900 | -- |
Mortgage History
| Date | Status | Loan Amount | Loan Type |
|---|---|---|---|
| Open | $296,235 | No Value Available | |
| Previous Owner | $273,251 | VA | |
| Previous Owner | $223,750 | New Conventional | |
| Previous Owner | $240,000 | New Conventional | |
| Previous Owner | $256,000 | New Conventional | |
| Previous Owner | $205,950 | New Conventional | |
| Previous Owner | $132,900 | No Value Available |
Property History
| Date | Event | Price | Change | Sq Ft Price |
|---|---|---|---|---|
| 10/30/2019 10/30/19 | Sold | $290,000 | -1.7% | $162 / Sq Ft |
| 09/04/2019 09/04/19 | Pending | -- | -- | -- |
| 08/21/2019 08/21/19 | For Sale | $295,000 | 0.0% | $165 / Sq Ft |
| 08/07/2019 08/07/19 | Pending | -- | -- | -- |
| 08/01/2019 08/01/19 | For Sale | $295,000 | +10.3% | $165 / Sq Ft |
| 07/22/2016 07/22/16 | Sold | $267,500 | -0.9% | $150 / Sq Ft |
| 05/27/2016 05/27/16 | Pending | -- | -- | -- |
| 05/18/2016 05/18/16 | Price Changed | $269,900 | -3.6% | $151 / Sq Ft |
| 04/28/2016 04/28/16 | For Sale | $280,000 | -- | $157 / Sq Ft |
Tax History Compared to Growth
Tax History
| Year | Tax Paid | Tax Assessment Tax Assessment Total Assessment is a certain percentage of the fair market value that is determined by local assessors to be the total taxable value of land and additions on the property. | Land | Improvement |
|---|---|---|---|---|
| 2024 | $3,160 | $348,500 | $120,000 | $228,500 |
| 2023 | $2,660 | $281,500 | $95,000 | $186,500 |
| 2022 | $2,393 | $281,500 | $95,000 | $186,500 |
| 2021 | $2,520 | $259,800 | $70,000 | $189,800 |
| 2020 | $2,520 | $259,800 | $70,000 | $189,800 |
| 2019 | $2,397 | $237,300 | $75,000 | $162,300 |
| 2018 | $2,349 | $237,300 | $75,000 | $162,300 |
| 2017 | $2,085 | $210,600 | $65,000 | $145,600 |
| 2016 | $2,085 | $210,600 | $65,000 | $145,600 |
| 2015 | -- | $233,600 | $65,000 | $168,600 |
| 2014 | -- | $233,600 | $65,000 | $168,600 |
Agents Affiliated with this Home
-

Seller's Agent in 2019
Jennifer Caison
Coldwell Banker Elite
(703) 795-2041
3 in this area
131 Total Sales
-

Buyer's Agent in 2019
Randi Gladstone
Pearson Smith Realty, LLC
(703) 258-2833
1 in this area
57 Total Sales
-

Seller's Agent in 2016
Catherine Rubio
Coldwell Banker Elite
(571) 212-3533
7 in this area
71 Total Sales
-

Buyer's Agent in 2016
Bethany Kelley
BHHS PenFed (actual)
(703) 895-1797
56 Total Sales
Map
Source: Bright MLS
MLS Number: 1000762603
APN: 20S-1-11
- 13 Joplin Ct
- 16 Joyce St
- 208 W Park Dr
- 1 David Ct
- 14 Candleridge Ct
- 7 Fieldstone Ct
- 8 Ashley Ct
- 111 Austin Dr
- 15 Sharon Ln
- 115 Austin Dr
- 63 Berkshire Dr
- 49 Whitson Ridge Dr
- 110 Oakwood Dr
- 5 Wendover Ct
- 4 Asmead Place
- 206 Via de Rosa Dr
- 96 Shelton Shop Rd
- 8 Westchester Ct
- 244 Raintree Blvd
- 24 Woods Edge Ct
