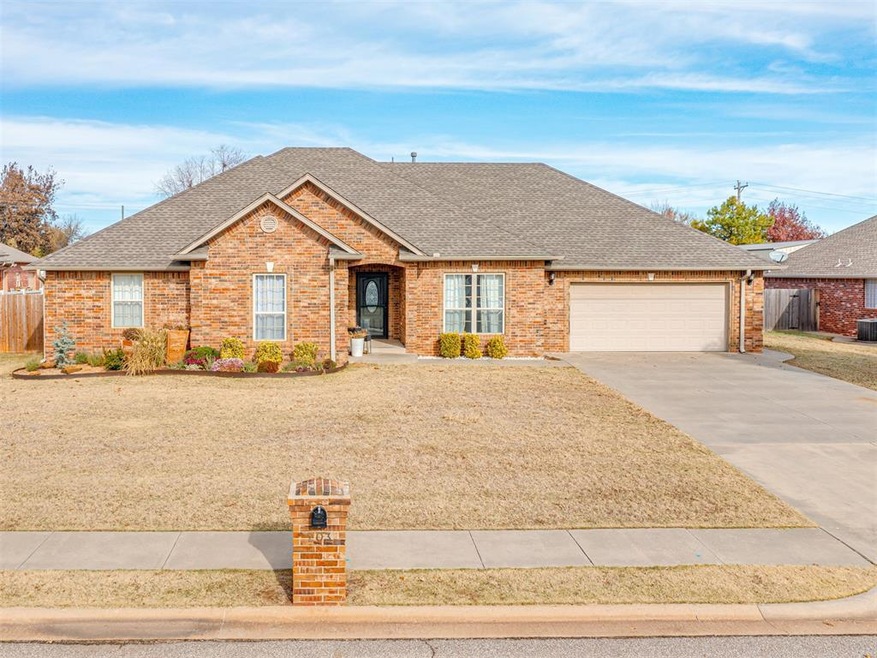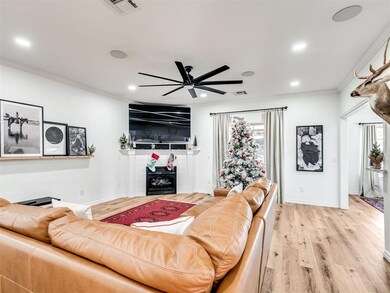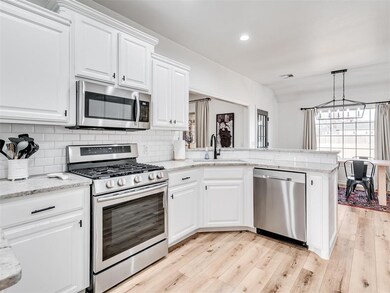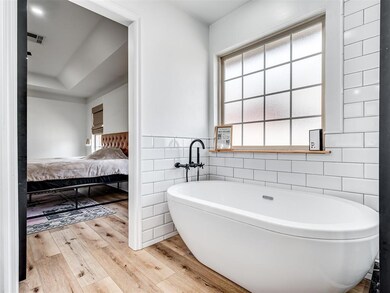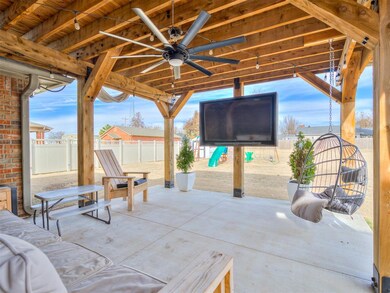
203 Southpointe Ave Tuttle, OK 73089
Highlights
- Modern Farmhouse Architecture
- Covered patio or porch
- Interior Lot
- Tuttle Intermediate School Rated A
- 3 Car Attached Garage
- Double Pane Windows
About This Home
As of February 2024Discover the epitome of modern farmhouse living in the highly sought-after Tuttle School District, completely remodeled. This enchanting residence, nestled on a generous lot, welcomes you with its rustic charm and contemporary allure. Immerse yourself in the warmth of shiplap accents, complemented by sleek, updated luxury laminate flooring throughout. Tall ceilings create an open and airy ambiance, enhancing the overall sense of grandeur. The flexible office space with hickory built-in workspace is just off the kitchen and would be perfect for a second dining room, second living room, playroom, or could even serve as an additional bedroom, adapting effortlessly to your lifestyle. Escape to tranquility in your owner's spa-like bathroom. Submerge in a deep soaking tub, surrounded by serene aesthetics or step into your full glass shower complete with separate water heater. Your gorgeous open kitchen is adorned with pristine white granite countertops and timeless subway tile backsplash adds a touch of sophistication. Charming barn doors throughout add a touch of elegance, seamlessly dividing spaces throughout the home. The living room is equipped with a sophisticated wired surround sound system, enveloping every corner with immersive audio. Carefully curated lighting enhances every moment. From cozy warm tones for relaxation to vibrant lighting for social gatherings, effortlessly set the mood for any occasion. A 3-car tandem garage featuring pull-through doors and can double as a workshop. Upgrades include a brand-new roof, ensuring both style and durability. Step outside to your welcoming backyard oasis, complete with a stunning 15x20 cedar pergola on your expansive lot. Crafted for durability and adorned with rustic charm, it transforms your outdoor space into a haven of relaxation. The new privacy fence transforms your space into a private sanctuary. WELCOME to YOUR OWN Like-NEW retreat in a coveted location with highest quality updates and amenities!
Last Agent to Sell the Property
BHGRE The Platinum Collective Listed on: 12/08/2023
Home Details
Home Type
- Single Family
Est. Annual Taxes
- $2,851
Year Built
- Built in 2005
Lot Details
- 0.45 Acre Lot
- Lot Dimensions are 89'x224'
- South Facing Home
- Chain Link Fence
- Interior Lot
Parking
- 3 Car Attached Garage
- Driveway
Home Design
- Modern Farmhouse Architecture
- Dallas Architecture
- Brick Exterior Construction
- Slab Foundation
- Composition Roof
Interior Spaces
- 1,944 Sq Ft Home
- 1-Story Property
- Ceiling Fan
- Fireplace Features Masonry
- Double Pane Windows
- Laundry Room
Kitchen
- Free-Standing Range
- Microwave
- Dishwasher
- Disposal
Flooring
- Laminate
- Tile
Bedrooms and Bathrooms
- 3 Bedrooms
- 2 Full Bathrooms
Outdoor Features
- Covered patio or porch
- Outbuilding
- Rain Gutters
Schools
- Tuttle Elementary School
- Tuttle Middle School
- Tuttle High School
Utilities
- Central Heating and Cooling System
- Water Heater
Listing and Financial Details
- Legal Lot and Block 9 / 1
Ownership History
Purchase Details
Home Financials for this Owner
Home Financials are based on the most recent Mortgage that was taken out on this home.Purchase Details
Home Financials for this Owner
Home Financials are based on the most recent Mortgage that was taken out on this home.Purchase Details
Purchase Details
Home Financials for this Owner
Home Financials are based on the most recent Mortgage that was taken out on this home.Purchase Details
Purchase Details
Similar Homes in Tuttle, OK
Home Values in the Area
Average Home Value in this Area
Purchase History
| Date | Type | Sale Price | Title Company |
|---|---|---|---|
| Warranty Deed | $330,000 | None Listed On Document | |
| Special Warranty Deed | -- | Heartland Title And Closing | |
| Sheriffs Deed | -- | None Available | |
| Warranty Deed | $168,000 | None Available | |
| Interfamily Deed Transfer | -- | None Available | |
| Warranty Deed | -- | None Available | |
| Warranty Deed | -- | -- | |
| Warranty Deed | $20,000 | -- |
Mortgage History
| Date | Status | Loan Amount | Loan Type |
|---|---|---|---|
| Open | $296,910 | New Conventional | |
| Previous Owner | $126,957 | FHA | |
| Previous Owner | $165,394 | FHA | |
| Previous Owner | $55,000 | Credit Line Revolving | |
| Previous Owner | $95,000 | Unknown |
Property History
| Date | Event | Price | Change | Sq Ft Price |
|---|---|---|---|---|
| 02/01/2024 02/01/24 | Sold | $329,900 | 0.0% | $170 / Sq Ft |
| 12/14/2023 12/14/23 | Pending | -- | -- | -- |
| 12/08/2023 12/08/23 | For Sale | $329,900 | +134.0% | $170 / Sq Ft |
| 03/23/2012 03/23/12 | Sold | $141,000 | -4.7% | $73 / Sq Ft |
| 02/14/2012 02/14/12 | Pending | -- | -- | -- |
| 01/21/2012 01/21/12 | For Sale | $148,000 | -- | $76 / Sq Ft |
Tax History Compared to Growth
Tax History
| Year | Tax Paid | Tax Assessment Tax Assessment Total Assessment is a certain percentage of the fair market value that is determined by local assessors to be the total taxable value of land and additions on the property. | Land | Improvement |
|---|---|---|---|---|
| 2024 | $2,851 | $25,412 | $3,017 | $22,395 |
| 2023 | $2,851 | $24,202 | $2,761 | $21,441 |
| 2022 | $2,436 | $22,507 | $3,851 | $18,656 |
| 2021 | $2,346 | $21,662 | $3,851 | $17,811 |
| 2020 | $2,266 | $20,731 | $3,290 | $17,441 |
| 2019 | $2,162 | $19,744 | $2,410 | $17,334 |
| 2018 | $2,062 | $19,934 | $2,410 | $17,524 |
| 2017 | $2,124 | $20,020 | $2,582 | $17,438 |
| 2016 | $2,149 | $19,888 | $2,689 | $17,199 |
| 2015 | $1,893 | $19,241 | $2,689 | $16,552 |
| 2014 | $1,893 | $18,480 | $2,200 | $16,280 |
Agents Affiliated with this Home
-
Jennifer Gilchrest

Seller's Agent in 2024
Jennifer Gilchrest
BHGRE The Platinum Collective
(405) 414-5089
29 in this area
203 Total Sales
-
Jeff Fink

Buyer's Agent in 2024
Jeff Fink
OakCove REALTY LLC
(405) 255-9205
3 in this area
35 Total Sales
-
J
Seller's Agent in 2012
John Lazinsky
-
N
Buyer's Agent in 2012
Non MLS Member
Map
Source: MLSOK
MLS Number: 1090109
APN: 0515-00-001-009-0-000-00
- 104 Southpointe Ave
- 605 SW 4th St
- 501 SW 2nd St
- 406 SW 4th St
- 416 Margaret Dr
- 509 Kings Ct
- 2 NW 6th St
- 204 W Pine St
- 502 W Pine
- 834 County Street 2910
- 846 County Street 2910
- 0 Chad Dr
- 831 County Street 2917
- 710 E Main St
- 327 Englebretson Ln
- 1338 Chisholm Trail
- 1000 E Hwy 37
- 915 County Street 2910
- 1848 County Road 1198
- 793 Ole Rock Creek Rd
