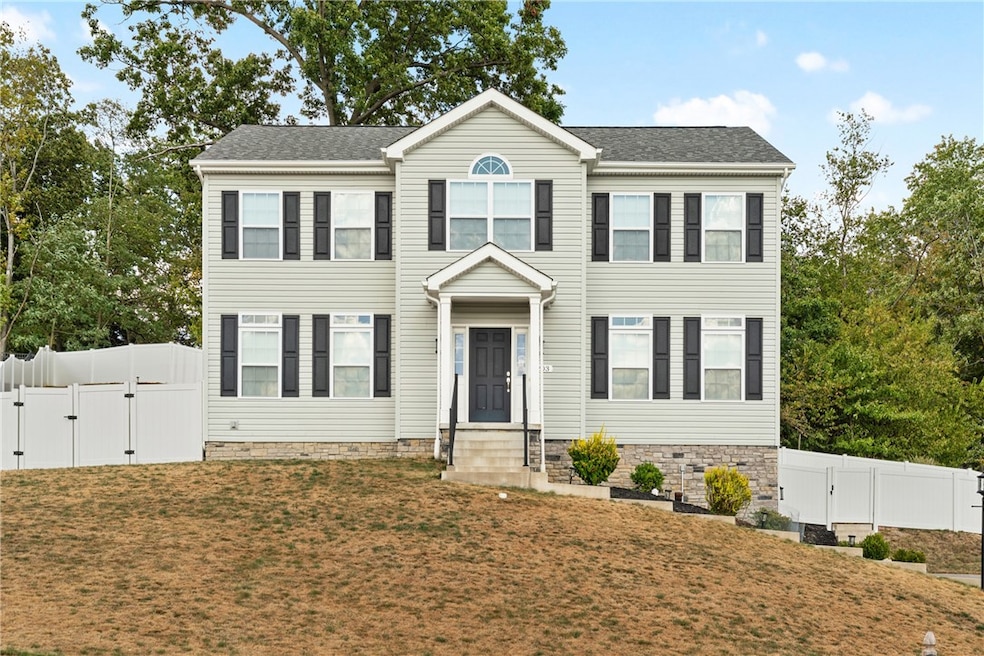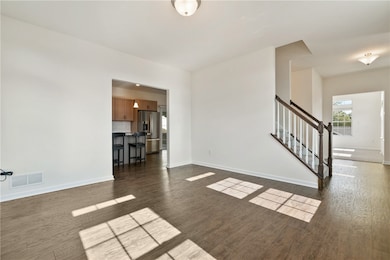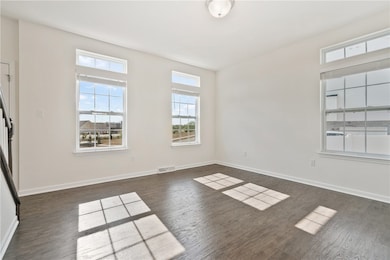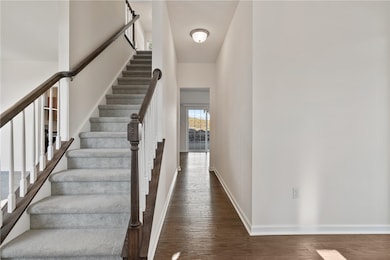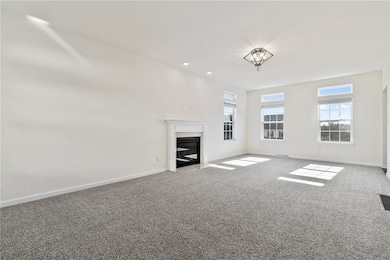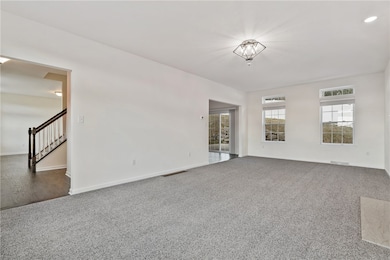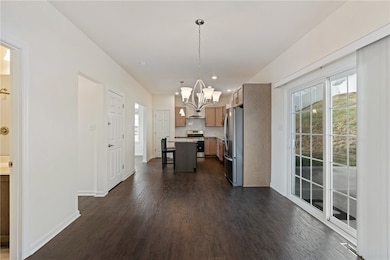203 Southview Rd Pittsburgh, PA 15237
Ross Township NeighborhoodEstimated payment $3,976/month
Highlights
- Colonial Architecture
- 2 Car Attached Garage
- Laundry Room
- McIntyre Elementary School Rated A
- Double Pane Windows
- Kitchen Island
About This Home
Why wait for new construction when you can move right into this 4 year young Pitell home in the desirable Ross Park Trails community? Offering 4 large BRs and 3 full baths this home blends modern style with everyday comfort! The main level includes a versatile dining/flex room, spacious living room with gas fireplace, and a stylish kitchen with granite countertops, SS appliances, island seating, pantry, tile backsplash, and a bright breakfast area. Upstairs, the owner's suite features a large walk-in closet, and en-suite bath with double sink vanity and tile shower. You will also find 3 additional BRs and another full bath with double sinks, as well as the laundry room. The fully finished basement with high ceilings expands your living space and provides endless possibilities. Outside, enjoy a fenced-in yard, concrete patio, a level side yard, and a 2 car garage. Nestled in a quiet cul-de-sac in Pittsburgh's North Hills, this home is truly exceptional. Simply move right in and enjoy!
Home Details
Home Type
- Single Family
Est. Annual Taxes
- $8,404
Year Built
- Built in 2021
Lot Details
- 0.25 Acre Lot
- Lot Dimensions are 127x47x94x101x45x40
HOA Fees
- $40 Monthly HOA Fees
Home Design
- Colonial Architecture
- Frame Construction
- Composition Roof
Interior Spaces
- 2,528 Sq Ft Home
- 2-Story Property
- Gas Fireplace
- Double Pane Windows
- Carpet
- Laundry Room
- Basement
Kitchen
- Stove
- Microwave
- Dishwasher
- Kitchen Island
- Disposal
Bedrooms and Bathrooms
- 4 Bedrooms
- 3 Full Bathrooms
Parking
- 2 Car Attached Garage
- Garage Door Opener
Utilities
- Central Air
- Heating System Uses Gas
Community Details
- Ross Park Trails Subdivision
Map
Home Values in the Area
Average Home Value in this Area
Tax History
| Year | Tax Paid | Tax Assessment Tax Assessment Total Assessment is a certain percentage of the fair market value that is determined by local assessors to be the total taxable value of land and additions on the property. | Land | Improvement |
|---|---|---|---|---|
| 2025 | $7,474 | $275,500 | $52,700 | $222,800 |
| 2024 | $7,474 | $275,500 | $52,700 | $222,800 |
| 2023 | $7,474 | $275,500 | $52,700 | $222,800 |
| 2022 | $58 | $293,500 | $52,700 | $240,800 |
| 2021 | $10 | $2,200 | $2,200 | $0 |
| 2020 | $57 | $2,200 | $2,200 | $0 |
| 2019 | $57 | $2,200 | $2,200 | $0 |
Property History
| Date | Event | Price | List to Sale | Price per Sq Ft |
|---|---|---|---|---|
| 12/16/2025 12/16/25 | Price Changed | $625,000 | -6.0% | $247 / Sq Ft |
| 10/16/2025 10/16/25 | Price Changed | $665,000 | -0.6% | $263 / Sq Ft |
| 09/04/2025 09/04/25 | For Sale | $669,000 | -- | $265 / Sq Ft |
Purchase History
| Date | Type | Sale Price | Title Company |
|---|---|---|---|
| Deed | $109,900 | -- | |
| Warranty Deed | $109,900 | None Available |
Mortgage History
| Date | Status | Loan Amount | Loan Type |
|---|---|---|---|
| Open | $287,739 | New Conventional |
Source: West Penn Multi-List
MLS Number: 1719624
APN: 0518-H-00396-0000-00
- 308 Byron Rd
- 509 Woodland Rd
- 103 Sycamore Dr
- 102 Blaze Dr
- 151 Mcintyre Rd
- 1201 Lenox Oval
- 556 Sangree Rd
- 148 Carriage Hill Rd
- 2401 Charlemagne Cir
- 111 N Harleston Dr
- 1208 Charlemagne Cir Unit 1208
- 264 Elm Ct
- 363 Hawthorn Ct
- 7052 Bennington Woods Dr
- 528 Wimer Cir
- 117 S Harleston Dr
- 212 Pine Ct
- 8241 Thompson Run Rd
- 512 Dogwood Ct Unit 512
- 8470 Coventry Dr
- 1000 Johnanna Dr
- 3001 McKnight East Dr
- 103 Mcknight Cir
- 608 Sangree Rd
- 300 Hillview Dr
- 456 Willow Ct
- 216 Siebert Rd
- 8500 Thompson Run Rd
- 127 Longvue Dr
- 8900 Royal Manor Dr
- 111 Dehaven Ave
- 700 Duncan Ave
- 1831 Duncan Ave
- 9072 Ringeisen Rd
- 101 Highland Pines Dr
- 951 Perry Hwy
- 204 Adele Ct
- 112 Hilands Place
- 244 Clairmont Ave Unit 2
- 9410 Babcock Blvd
