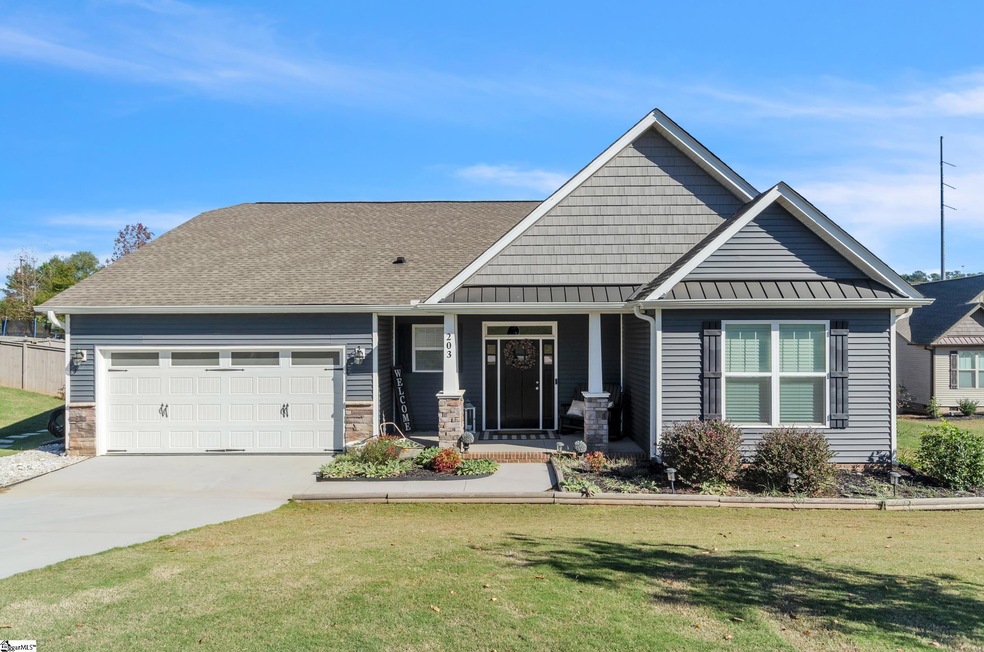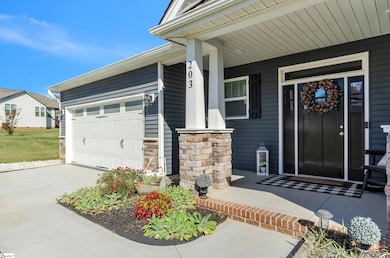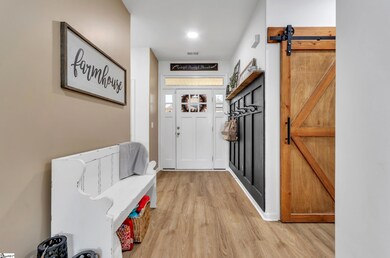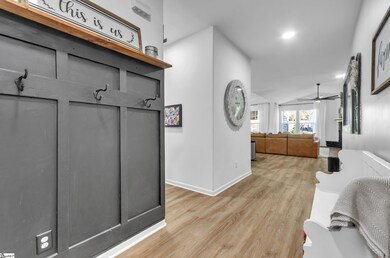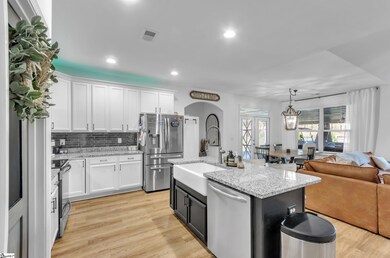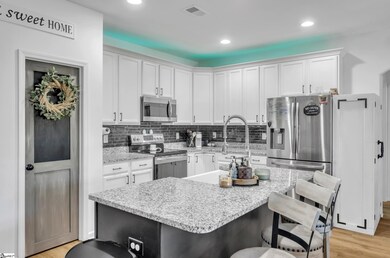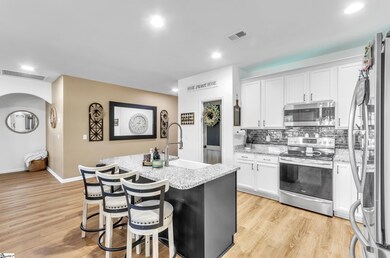
Highlights
- Open Floorplan
- Ranch Style House
- Great Room
- Skyland Elementary School Rated A-
- Cathedral Ceiling
- Granite Countertops
About This Home
As of January 2025Nestled on a generous .54-acre lot, this charming 4-bedroom, 2-bathroom home offers the convenience of single-level living. Spacious and thoughtfully designed, it features a seamless blend of comfort and functionality, perfect for families or those seeking room to entertain. Stainless steel appliances and granite countertops are on full display in your open kitchen which overlooks your dining area, living room and clear view of the expansive fenced yard which provides ample opportunities for outdoor enjoyment under your cover patio, playset and storage for yard toys in your large shed. The primary bedroom has a beautiful en suite bathroom with a large walk in custom shower. The home offers 3 additional bedrooms and 2.5 bathrooms. While the home's layout ensures effortless day-to-day living. Located in a peaceful neighborhood, this property is a must-see for anyone looking for their next dream home. Don't miss out—schedule your tour today!
Home Details
Home Type
- Single Family
Est. Annual Taxes
- $1,544
Year Built
- 2019
Lot Details
- 0.54 Acre Lot
- Fenced Yard
- Level Lot
HOA Fees
- $50 Monthly HOA Fees
Parking
- 2 Car Attached Garage
Home Design
- Ranch Style House
- Traditional Architecture
- Slab Foundation
- Architectural Shingle Roof
- Vinyl Siding
Interior Spaces
- 1,990 Sq Ft Home
- 1,800-1,999 Sq Ft Home
- Open Floorplan
- Smooth Ceilings
- Cathedral Ceiling
- Ceiling Fan
- Gas Log Fireplace
- Great Room
- Combination Dining and Living Room
Kitchen
- Electric Oven
- Built-In Microwave
- Dishwasher
- Granite Countertops
Flooring
- Carpet
- Luxury Vinyl Plank Tile
Bedrooms and Bathrooms
- 4 Bedrooms | 3 Main Level Bedrooms
- Walk-In Closet
- 2.5 Bathrooms
Laundry
- Laundry Room
- Laundry on main level
Attic
- Storage In Attic
- Pull Down Stairs to Attic
Outdoor Features
- Covered patio or porch
Schools
- Skyland Elementary School
- Greer Middle School
- Greer High School
Utilities
- Heating System Uses Natural Gas
- Gas Water Heater
- Septic Tank
- Cable TV Available
Community Details
- Timber Glen Subdivision
- Mandatory home owners association
Listing and Financial Details
- Assessor Parcel Number 0631.23-01-030.00
Ownership History
Purchase Details
Home Financials for this Owner
Home Financials are based on the most recent Mortgage that was taken out on this home.Purchase Details
Home Financials for this Owner
Home Financials are based on the most recent Mortgage that was taken out on this home.Map
Similar Homes in Greer, SC
Home Values in the Area
Average Home Value in this Area
Purchase History
| Date | Type | Sale Price | Title Company |
|---|---|---|---|
| Deed | $389,000 | None Listed On Document | |
| Deed | $389,000 | None Listed On Document | |
| Corporate Deed | $239,728 | None Available |
Mortgage History
| Date | Status | Loan Amount | Loan Type |
|---|---|---|---|
| Open | $289,000 | New Conventional | |
| Closed | $289,000 | New Conventional | |
| Previous Owner | $54,250 | New Conventional | |
| Previous Owner | $235,385 | FHA |
Property History
| Date | Event | Price | Change | Sq Ft Price |
|---|---|---|---|---|
| 01/21/2025 01/21/25 | Sold | $389,000 | -2.8% | $216 / Sq Ft |
| 11/22/2024 11/22/24 | For Sale | $400,000 | -- | $222 / Sq Ft |
Tax History
| Year | Tax Paid | Tax Assessment Tax Assessment Total Assessment is a certain percentage of the fair market value that is determined by local assessors to be the total taxable value of land and additions on the property. | Land | Improvement |
|---|---|---|---|---|
| 2024 | $1,584 | $9,560 | $1,400 | $8,160 |
| 2023 | $1,584 | $9,560 | $1,400 | $8,160 |
| 2022 | $4,323 | $14,350 | $2,100 | $12,250 |
| 2021 | $4,236 | $14,350 | $2,100 | $12,250 |
| 2020 | $4,458 | $14,350 | $2,100 | $12,250 |
| 2019 | $148 | $360 | $360 | $0 |
Source: Greater Greenville Association of REALTORS®
MLS Number: 1542593
APN: 0631.23-01-030.00
- 113 Faulkner Cir
- 129 Faulkner Cir
- 110 Faulkner Cir
- 22 Rustcraft Dr
- 46 Rustcraft Dr
- 205 Wicker Park Ave
- 102 Lawndale Dr
- 6 Kelvyn St
- 200 Noble St
- 10 Marah Ln
- 22 Kelvyn St
- 107 Meritage St
- 618 Springbank
- 620 Springbank Alley
- 1000 Rosabella Ln
- 1101 Rosabella Ln
- 113 Glastonbury Dr
- 105 Devonfield Dr
- 1204 Rosabella Ln
- 205 Glastonbury Dr
