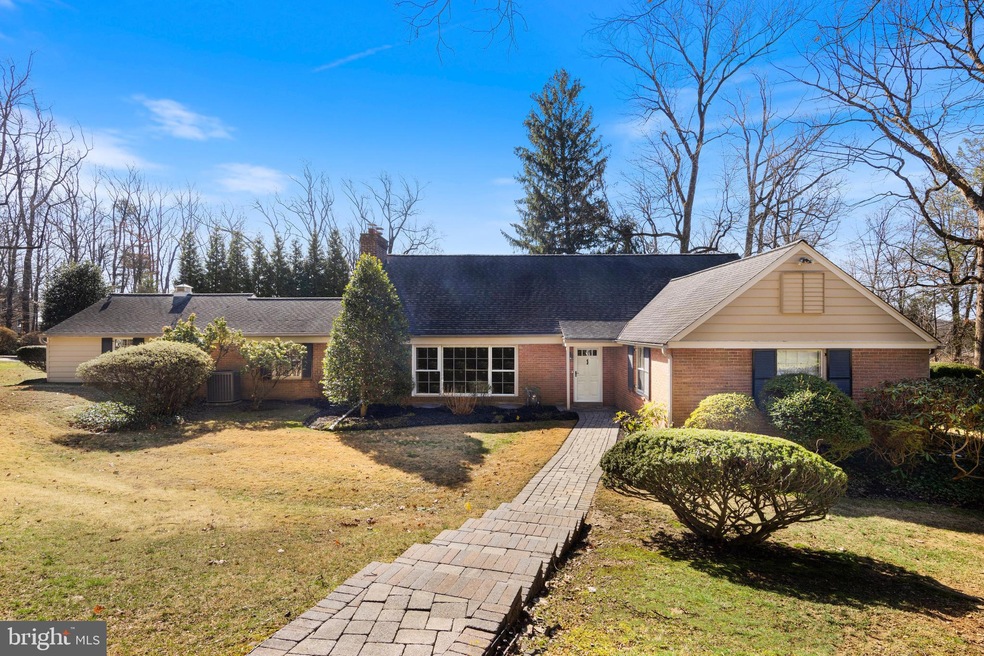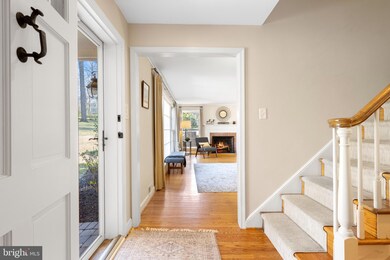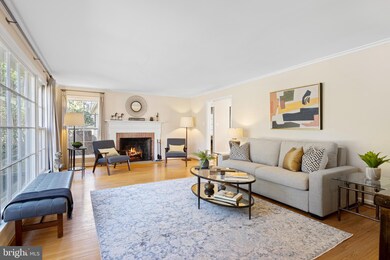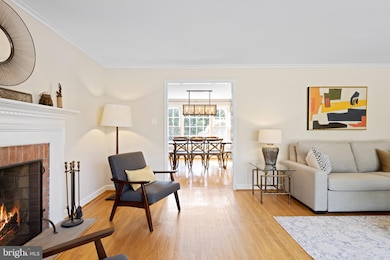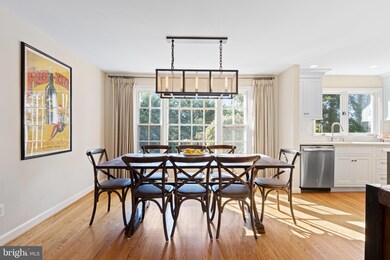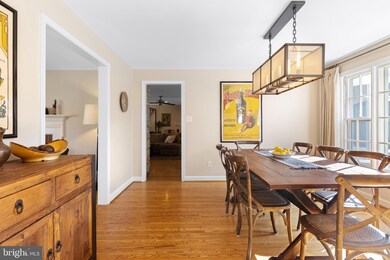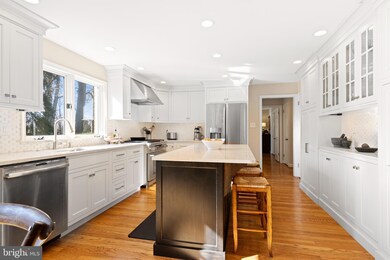
Highlights
- Cape Cod Architecture
- Wood Flooring
- Corner Lot
- Radnor El School Rated A+
- 2 Fireplaces
- No HOA
About This Home
As of June 2024It’s not often you find a home that checks off all the boxes on your wish list. Welcome to this exceptional 4-bedroom, 3-bathroom home in Radnor Township, set on a large corner lot with mature trees and beautifully landscaped surroundings. The paver stone path leads to the entrance, where you'll immediately appreciate the updated, pristine interior done in a timeless, neutral palette. The spacious living room features a wall of windows and a brick surround wood-burning fireplace, creating a welcoming ambiance. The open flow from the dining area to the kitchen is ideal for entertaining, with the kitchen boasting abundant custom cabinetry, quartz countertops, and stainless steel appliances, including a Dacor gas range/oven. The kitchen island provides additional seating and ample workspace for the chef in the family.
The primary suite, located on the first floor, offers a luxurious retreat with a walk-in closet and a spa-like ensuite bathroom featuring a separate privacy room, double sink vanity, and a glass-enclosed shower. Another bedroom and a full bathroom are also conveniently located on this floor, along with a laundry room equipped with ample counter space, storage closets, and cabinets. Upstairs, two bright and generously sized bedrooms await, each with walk-in closets, one of which includes a cedar closet. The unfinished basement offers plenty of space for storage, workout equipment, or a play area for children, adding to the versatility of this home.
The comfortable family room with a floor to ceiling stone fireplace is off the kitchen, providing a cozy spot for unwinding while watching TV. This area also provides access to the two-car garage and a delightful screened-in porch, perfect for enjoying the outdoors in comfort. Outside, the lovely flagstone patio provides an ideal setting for summer evening grilling and relaxation. This move-in ready home boasts a prime location, offering proximity to the Radnor train station, major commuting routes, shopping destinations, restaurants, medical facilities, and the numerous universities in the area. Additionally, the home is located within the award-winning Radnor School District, with outstanding private schools also available in the area.
Last Agent to Sell the Property
Compass RE License #RS279971 Listed on: 03/22/2024

Home Details
Home Type
- Single Family
Est. Annual Taxes
- $12,427
Year Built
- Built in 1954
Lot Details
- 0.76 Acre Lot
- Corner Lot
- Back, Front, and Side Yard
Parking
- 2 Car Attached Garage
- Side Facing Garage
- Garage Door Opener
Home Design
- Cape Cod Architecture
- Brick Exterior Construction
- Block Foundation
Interior Spaces
- 2,891 Sq Ft Home
- Property has 1.5 Levels
- Ceiling Fan
- 2 Fireplaces
- Family Room
- Living Room
- Dining Room
- Wood Flooring
- Unfinished Basement
- Basement Fills Entire Space Under The House
- Attic Fan
Kitchen
- Eat-In Kitchen
- Range Hood
- Microwave
- Dishwasher
- Disposal
Bedrooms and Bathrooms
- En-Suite Primary Bedroom
- En-Suite Bathroom
Laundry
- Laundry Room
- Laundry on main level
- Dryer
- Washer
Outdoor Features
- Patio
Schools
- Radnor Elementary And Middle School
- Radnor High School
Utilities
- Forced Air Heating and Cooling System
- Natural Gas Water Heater
Community Details
- No Home Owners Association
- Weirwood Subdivision
Listing and Financial Details
- Assessor Parcel Number 36-02-01304-00
Ownership History
Purchase Details
Home Financials for this Owner
Home Financials are based on the most recent Mortgage that was taken out on this home.Purchase Details
Home Financials for this Owner
Home Financials are based on the most recent Mortgage that was taken out on this home.Similar Homes in the area
Home Values in the Area
Average Home Value in this Area
Purchase History
| Date | Type | Sale Price | Title Company |
|---|---|---|---|
| Deed | $1,250,000 | Springfield Abstract | |
| Deed | $629,000 | None Available |
Mortgage History
| Date | Status | Loan Amount | Loan Type |
|---|---|---|---|
| Open | $937,500 | New Conventional | |
| Previous Owner | $258,000 | New Conventional | |
| Previous Owner | $100,000 | Credit Line Revolving |
Property History
| Date | Event | Price | Change | Sq Ft Price |
|---|---|---|---|---|
| 06/14/2024 06/14/24 | Sold | $1,250,000 | 0.0% | $432 / Sq Ft |
| 03/25/2024 03/25/24 | Pending | -- | -- | -- |
| 03/22/2024 03/22/24 | For Sale | $1,250,000 | 0.0% | $432 / Sq Ft |
| 05/19/2015 05/19/15 | Rented | $4,000 | 0.0% | -- |
| 05/15/2015 05/15/15 | Under Contract | -- | -- | -- |
| 05/12/2015 05/12/15 | For Rent | $4,000 | 0.0% | -- |
| 07/09/2014 07/09/14 | Sold | $629,000 | 0.0% | $218 / Sq Ft |
| 05/08/2014 05/08/14 | Pending | -- | -- | -- |
| 04/13/2014 04/13/14 | For Sale | $629,000 | -- | $218 / Sq Ft |
Tax History Compared to Growth
Tax History
| Year | Tax Paid | Tax Assessment Tax Assessment Total Assessment is a certain percentage of the fair market value that is determined by local assessors to be the total taxable value of land and additions on the property. | Land | Improvement |
|---|---|---|---|---|
| 2024 | $12,652 | $625,750 | $272,370 | $353,380 |
| 2023 | $12,150 | $625,750 | $272,370 | $353,380 |
| 2022 | $12,018 | $625,750 | $272,370 | $353,380 |
| 2021 | $19,304 | $625,750 | $272,370 | $353,380 |
| 2020 | $11,376 | $327,020 | $142,670 | $184,350 |
| 2019 | $11,055 | $327,020 | $142,670 | $184,350 |
| 2018 | $10,838 | $327,020 | $0 | $0 |
| 2017 | $10,611 | $327,020 | $0 | $0 |
| 2016 | $1,795 | $327,020 | $0 | $0 |
| 2015 | $1,795 | $327,020 | $0 | $0 |
| 2014 | $1,795 | $327,020 | $0 | $0 |
Agents Affiliated with this Home
-

Seller's Agent in 2024
Elizabeth Feldman
Compass RE
(610) 505-5684
4 in this area
21 Total Sales
-
S
Buyer's Agent in 2024
Samantha Lowry
Winder Real Estate Inc
1 in this area
2 Total Sales
-
E
Seller's Agent in 2015
Ellen Miller
BHHS Fox & Roach
-

Buyer's Agent in 2015
Lynn Berger
BHHS Fox & Roach
(610) 420-9444
34 Total Sales
-
K
Seller's Agent in 2014
Kathie Bushney
BHHS Fox & Roach
(610) 405-3660
5 in this area
38 Total Sales
-

Seller Co-Listing Agent in 2014
Mary Sue Mansfield
BHHS Fox & Roach
(610) 405-2273
6 in this area
44 Total Sales
Map
Source: Bright MLS
MLS Number: PADE2063676
APN: 36-02-01304-00
- 213 Pine Tree Rd
- 211 Spruce Tree Rd
- 17 Weirwood Rd
- 931 Hollow Rd
- 475 Arden Rd
- 690 Twin Bridge Dr
- 581 Woodland Dr
- 105 Privet Ln
- 691 Twin Bridge Dr
- 460 King of Prussia Rd
- 400 Highview Dr
- 458 Huston Rd
- 1266 Gulph Creek Dr
- 355 Arden Rd
- 654 Limehouse Rd
- 317 E Beechtree Ln
- 1054 Eagle Rd
- 0 Hobbs Rd
- 1052 Eagle Rd
- 313 E Beechtree Ln
