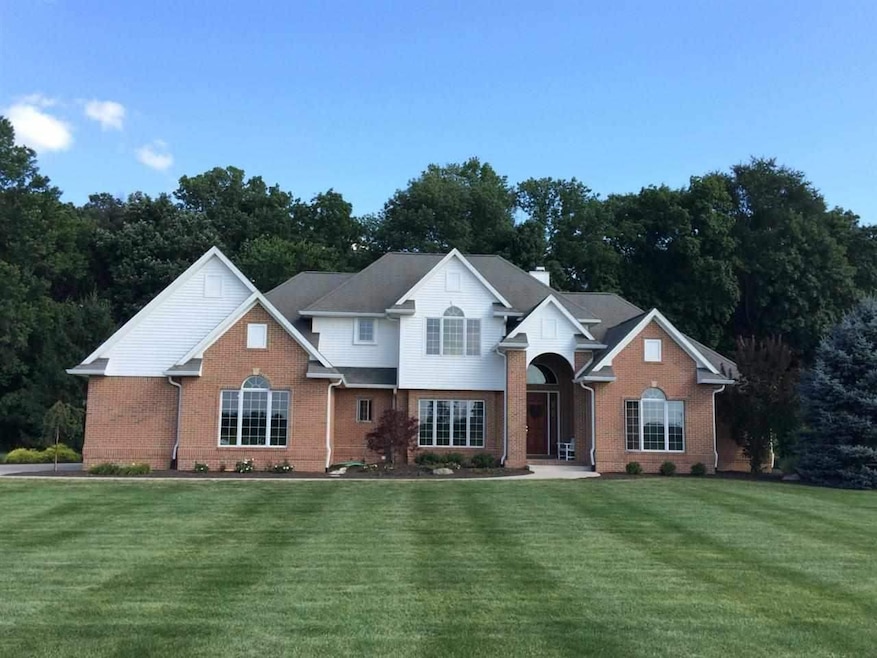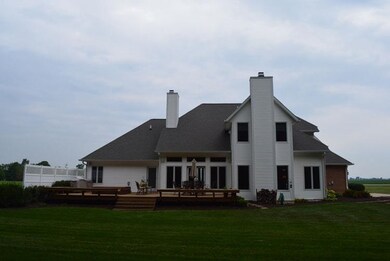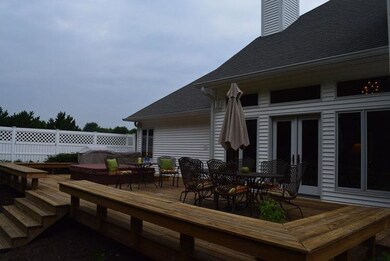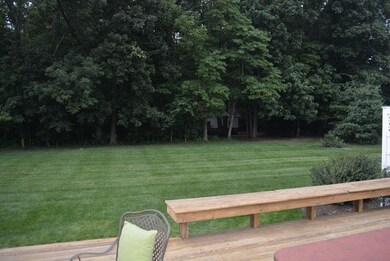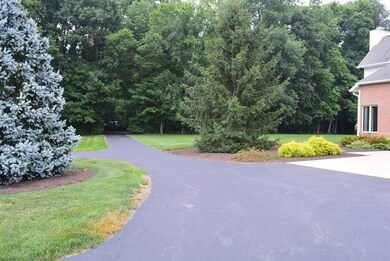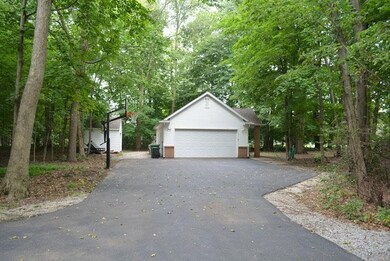
203 Stacey Hollow Dr Lafayette, IN 47905
Estimated Value: $670,000 - $877,233
Highlights
- Basketball Court
- Spa
- Open Floorplan
- Hershey Elementary School Rated A-
- RV Parking in Community
- Fireplace in Bedroom
About This Home
As of July 2015Wonderful custom built home located on over 10 acres, 3 acres are manicured and then some heavily wooded with trails. Many architectural details abound in this home, 6 panel doors, crown molding, brick fireplaces, window seats with storage & built in bookcases. The kitchen boosts of an appliance garage, wine rack, glass display cabinets and granite counters, breakfast bar and also a dining nook that leads into the cozy hearth room with fireplace. Great room focus is on the gas log brick fireplace. 1st floor spacious master bedroom with luxurious bath. Office on first floor has a wet bar. Upstairs has an en-suite bedroom with walk in closet. Jack N Jill bath for the other 2 bedrooms. Family room and rec room are on the lower level, still plenty of storage space. Fabulous "Man Cave" detached garage that has most of the amenities a house would have. Outdoor living at its finest, deck with a hot tub. Plenty of privacy await the new owners of this great home.
Last Agent to Sell the Property
Olga Jeffares
F.C. Tucker/Shook Listed on: 03/05/2015

Home Details
Home Type
- Single Family
Est. Annual Taxes
- $3,810
Year Built
- Built in 2000
Lot Details
- 10 Acre Lot
- Backs to Open Ground
- Rural Setting
- Landscaped
- Level Lot
- Partially Wooded Lot
HOA Fees
- $23 Monthly HOA Fees
Parking
- 3 Car Attached Garage
- Heated Garage
- Garage Door Opener
Home Design
- Traditional Architecture
- Planned Development
- Brick Exterior Construction
- Poured Concrete
- Asphalt Roof
- Cedar
- Vinyl Construction Material
Interior Spaces
- 2-Story Property
- Open Floorplan
- Central Vacuum
- Built-in Bookshelves
- Built-In Features
- Chair Railings
- Woodwork
- Crown Molding
- Tray Ceiling
- Ceiling height of 9 feet or more
- Ceiling Fan
- Screen For Fireplace
- Gas Log Fireplace
- Double Pane Windows
- Entrance Foyer
- Great Room
- Living Room with Fireplace
- 2 Fireplaces
- Formal Dining Room
Kitchen
- Eat-In Kitchen
- Breakfast Bar
- Walk-In Pantry
- Electric Oven or Range
- Kitchen Island
- Solid Surface Countertops
- Utility Sink
- Disposal
Flooring
- Wood
- Carpet
- Laminate
- Tile
Bedrooms and Bathrooms
- 4 Bedrooms
- Fireplace in Bedroom
- En-Suite Primary Bedroom
- Walk-In Closet
- Double Vanity
- Bathtub With Separate Shower Stall
- Garden Bath
Laundry
- Laundry on main level
- Electric Dryer Hookup
Partially Finished Basement
- Sump Pump
- 1 Bathroom in Basement
Home Security
- Prewired Security
- Carbon Monoxide Detectors
- Fire and Smoke Detector
Eco-Friendly Details
- Energy-Efficient Windows
- Energy-Efficient Doors
- ENERGY STAR/Reflective Roof
Outdoor Features
- Spa
- Basketball Court
Utilities
- Forced Air Heating and Cooling System
- High-Efficiency Furnace
- Heating System Uses Gas
- Private Company Owned Well
- Well
- Septic System
- Cable TV Available
Listing and Financial Details
- Assessor Parcel Number 79-08-08-300-006.000-009
Community Details
Overview
- RV Parking in Community
Recreation
- Recreation Facilities
Ownership History
Purchase Details
Home Financials for this Owner
Home Financials are based on the most recent Mortgage that was taken out on this home.Similar Homes in Lafayette, IN
Home Values in the Area
Average Home Value in this Area
Purchase History
| Date | Buyer | Sale Price | Title Company |
|---|---|---|---|
| Virkler Joel Andrew | -- | -- |
Mortgage History
| Date | Status | Borrower | Loan Amount |
|---|---|---|---|
| Open | Virkler Joel Andrew | $100,000 | |
| Open | Virkler Joel Andrew | $504,000 | |
| Closed | Virkler Joel Andrew | $414,400 | |
| Closed | Virkler Joel Andrew | $510,000 | |
| Previous Owner | Koontz John R | $333,309 | |
| Previous Owner | Koontz John R | $91,000 | |
| Previous Owner | Koontz John R | $91,000 |
Property History
| Date | Event | Price | Change | Sq Ft Price |
|---|---|---|---|---|
| 07/08/2015 07/08/15 | Sold | $510,000 | -5.5% | $112 / Sq Ft |
| 05/20/2015 05/20/15 | Pending | -- | -- | -- |
| 03/05/2015 03/05/15 | For Sale | $539,900 | -- | $119 / Sq Ft |
Tax History Compared to Growth
Tax History
| Year | Tax Paid | Tax Assessment Tax Assessment Total Assessment is a certain percentage of the fair market value that is determined by local assessors to be the total taxable value of land and additions on the property. | Land | Improvement |
|---|---|---|---|---|
| 2024 | $5,275 | $716,500 | $107,600 | $608,900 |
| 2023 | $5,275 | $669,500 | $107,600 | $561,900 |
| 2022 | $4,737 | $568,700 | $107,600 | $461,100 |
| 2021 | $4,531 | $544,700 | $107,600 | $437,100 |
| 2020 | $4,403 | $544,700 | $107,600 | $437,100 |
| 2019 | $4,416 | $549,700 | $107,600 | $442,100 |
| 2018 | $4,304 | $546,500 | $107,600 | $438,900 |
| 2017 | $4,309 | $542,600 | $107,600 | $435,000 |
| 2016 | $4,220 | $537,100 | $107,600 | $429,500 |
| 2014 | $3,810 | $484,900 | $107,600 | $377,300 |
| 2013 | $4,006 | $484,900 | $107,600 | $377,300 |
Agents Affiliated with this Home
-

Seller's Agent in 2015
Olga Jeffares
F.C. Tucker/Shook
(765) 463-2943
-
Sherry Cole

Buyer's Agent in 2015
Sherry Cole
Keller Williams Lafayette
(765) 426-9442
701 Total Sales
Map
Source: Indiana Regional MLS
MLS Number: 201508199
APN: 79-08-08-300-006.000-009
- 2326 Stacey Hollow Place
- 2914 Marian Ave
- 2307 Stacey Hollow Place
- TBD N 725 Rd E
- 56 Jester Ct
- 1320 Castle Dr
- 1411 Santanna Dr
- 2092 Ironbridge Ct
- 632 Wexford Dr
- 5132 Dunbar Dr
- 6531 E 450 Rd N
- 6821 Ripple Creek Dr
- 4521 Lochan Ct
- 60 Mill Dr
- 115 Pineview Ln
- 3935 Shana Jane Dr
- 44 Fairfieldview Ct
- 5203 Goldersgreen Dr
- 4305 E 300 N
- 5905 Anjolea Way
- 203 Stacey Hollow Dr
- 2209 N 600 E
- 212 Stacey Hollow Dr
- 215 Stacey Hollow Dr
- 2311 N 600 E
- 160 Stacey Hollow Ln
- 2301 N 600 E
- 2205 N 600 E
- 2475 N 600 E
- 169 Stacey Hollow Ln
- 2422 N 600 E
- 224 Stacey Hollow Dr
- 2340 N 600 E
- 170 Stacey Hollow Ln
- 2201 N 600 E
- 20 Stacey Hollow Ct
- 6501 Stacey Hollow Way
- 6500 Stacey Hollow Way
- 229 Stacey Hollow Dr
- 233 Stacey Hollow Dr
