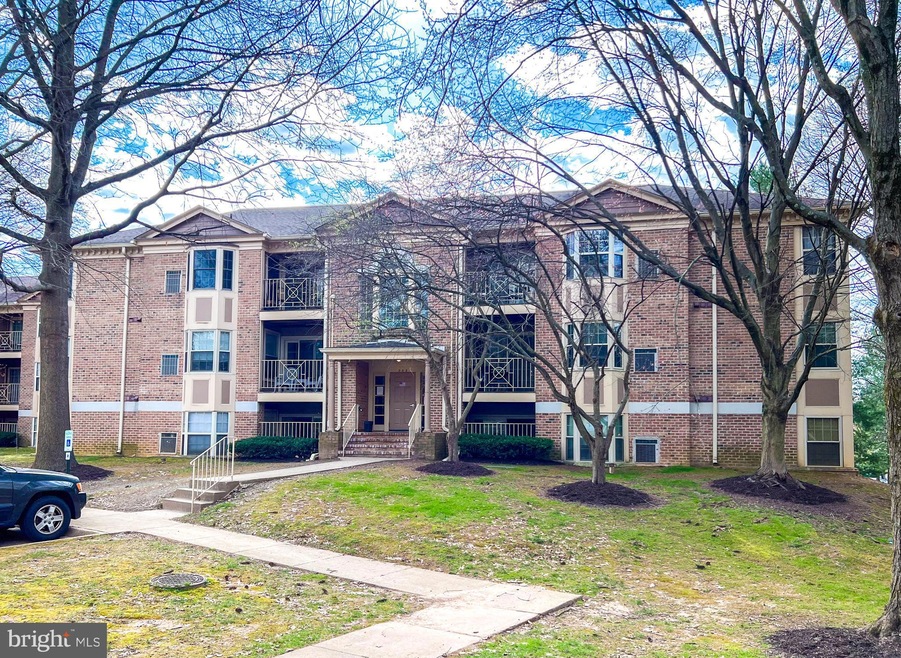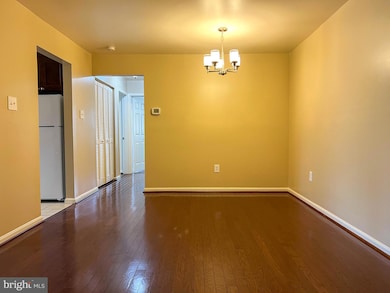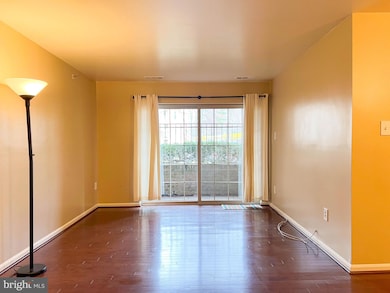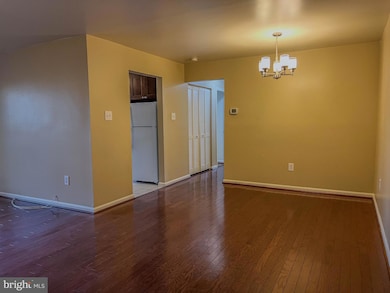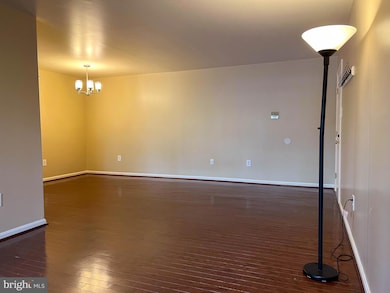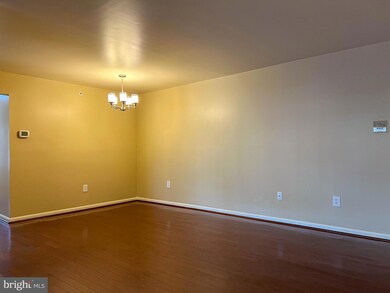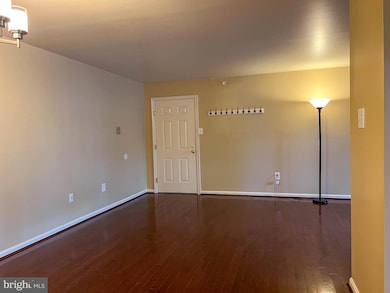
203 Star Pointe Ct Unit 1A Abingdon, MD 21009
About This Home
As of April 2024Welcome home to this immaculate 2 bedroom, 2 bath condo. Enter into the foyer to find a spacious open floor plan. Large living room with access to patio and storage closet. The kitchen features granite countertops, updated cabinets, a separate pantry, room for a table, bay window and double doors open to stackable washer and dryer. Primary suite includes an updated private bath with stall shower and tile flooring. Built in closet shelving. Second updated full hall bathroom features tile flooring. Spacious second bedroom also features built in closet shelving. Condo is neutral. Water included with condo fees. Convenient to shopping, schools, restaurants and easy access to I-95.
Last Agent to Sell the Property
Cummings & Co. Realtors License #638706 Listed on: 03/25/2024

Property Details
Home Type
Condominium
Est. Annual Taxes
$1,479
Year Built
1989
Lot Details
0
HOA Fees
$303 per month
Listing Details
- Property Type: Residential
- Structure Type: Unit/Flat/Apartment
- Unit Building Type: Garden 1 - 4 Floors
- Architectural Style: Colonial
- Ownership: Fee Simple
- Historic: No
- New Construction: No
- Story List: Main
- Federal Flood Zone: No
- Year Built: 1989
- Automatically Close On Close Date: No
- Remarks Public: Welcome home to this immaculate 2 bedroom, 2 bath condo. Enter into the foyer to find a spacious open floor plan. Large living room with access to patio and storage closet. The kitchen features granite countertops, updated cabinets, a separate pantry, room for a table, bay window and double doors open to stackable washer and dryer. Primary suite includes an updated private bath with stall shower and tile flooring. Built in closet shelving. Second updated full hall bathroom features tile flooring. Spacious second bedroom also features built in closet shelving. Condo is neutral. Water included with condo fees. Convenient to shopping, schools, restaurants and easy access to I-95.
- Washer Dryer Hookups YN: Yes
- Special Features: None
- Property Sub Type: Condos
Interior Features
- Appliances: Dishwasher, Disposal, Exhaust Fan, Microwave, Intercom, Oven/Range - Electric, Refrigerator, Washer/Dryer Stacked
- Entry Floor: 1
- Interior Amenities: Combination Dining/Living, Floor Plan - Open, Intercom, Kitchen - Eat-In, Kitchen - Galley, Bathroom - Stall Shower, Bathroom - Tub Shower, Window Treatments, Wood Floors
- Window Features: Bay/Bow
- Fireplace: No
- Wall Ceiling Types: Dry Wall
- Levels Count: 3
- Room List: Living Room, Dining Room, Primary Bedroom, Bedroom 2, Kitchen, Bathroom 2, Primary Bathroom
- Basement: No
- Laundry Type: Dryer In Unit, Washer In Unit
- Total Sq Ft: 1000
- Living Area Sq Ft: 1000
- Price Per Sq Ft: 199.90
- Above Grade Finished Sq Ft: 1000
- Above Grade Finished Area Units: Square Feet
- Street Number Modifier: 203
Beds/Baths
- Bedrooms: 2
- Main Level Bedrooms: 2
- Total Bathrooms: 2
- Full Bathrooms: 2
- Main Level Bathrooms: 2.00
- Main Level Full Bathrooms: 2
Exterior Features
- Other Structures: Above Grade, Below Grade
- Construction Materials: Brick
- Exterior Features: Sidewalks
- Spa: No
- Water Access: No
- Waterfront: No
- Water Oriented: No
- Pool: No Pool
- Tidal Water: No
- Water View: No
Garage/Parking
- Garage: No
- Parking Features: Unassigned
- Type Of Parking: Parking Lot
Utilities
- Central Air Conditioning: Yes
- Cooling Fuel: Electric
- Cooling Type: Central A/C
- Heating Fuel: Electric
- Heating Type: Forced Air
- Heating: Yes
- Hot Water: Electric
- Security: Intercom, Main Entrance Lock
- Sewer/Septic System: Public Sewer
- Water Source: Public
Condo/Co-op/Association
- Condo Co-Op Association: Yes
- Condo Co-Op Fee: 303.00
- Condo Co-Op Fee Frequency: Monthly
- Condo Co-Op Name: The Pointe
- HOA Condo Co-Op Amenities: Common Grounds
- HOA Condo Co-Op Fee Includes: Common Area Maintenance, Ext Bldg Maint, Lawn Maintenance, Reserve Funds, Snow Removal, Trash, Water
- HOA: No
- Senior Community: No
- Association Recreation Fee: No
Schools
- School District: HARFORD COUNTY PUBLIC SCHOOLS
- School District Key: 121139964110
- School District Source: Listing Agent
Lot Info
- Horses: No
- Land Use Code: U
- Property Condition: Excellent
- Year Assessed: 2023
- Zoning: R3
- In City Limits: No
Rental Info
- Pets: Case By Case Basis, Cats Ok, Dogs Ok, Size/Weight Restriction
- Pets Allowed: Yes
- Vacation Rental: No
- Property Manager: Yes
Tax Info
- Tax Annual Amount: 1286.00
- Assessor Parcel Number: 1301222449
- Tax Lot: 1A
- County Tax Payment Frequency: Annually
- Tax Year: 2023
- Close Date: 04/16/2024
MLS Schools
- School District Name: HARFORD COUNTY PUBLIC SCHOOLS
Ownership History
Purchase Details
Home Financials for this Owner
Home Financials are based on the most recent Mortgage that was taken out on this home.Purchase Details
Home Financials for this Owner
Home Financials are based on the most recent Mortgage that was taken out on this home.Purchase Details
Home Financials for this Owner
Home Financials are based on the most recent Mortgage that was taken out on this home.Purchase Details
Home Financials for this Owner
Home Financials are based on the most recent Mortgage that was taken out on this home.Purchase Details
Home Financials for this Owner
Home Financials are based on the most recent Mortgage that was taken out on this home.Similar Homes in Abingdon, MD
Home Values in the Area
Average Home Value in this Area
Purchase History
| Date | Type | Sale Price | Title Company |
|---|---|---|---|
| Deed | $108,000 | Universal Title | |
| Deed | $106,000 | Stewart Title Guaranty Co | |
| Deed | $170,000 | -- | |
| Deed | $170,000 | -- | |
| Deed | $62,900 | -- |
Mortgage History
| Date | Status | Loan Amount | Loan Type |
|---|---|---|---|
| Previous Owner | $102,462 | FHA | |
| Previous Owner | $170,000 | Purchase Money Mortgage | |
| Previous Owner | $170,000 | Purchase Money Mortgage | |
| Previous Owner | $62,500 | No Value Available |
Property History
| Date | Event | Price | Change | Sq Ft Price |
|---|---|---|---|---|
| 04/16/2024 04/16/24 | Sold | $200,000 | +0.1% | $200 / Sq Ft |
| 03/28/2024 03/28/24 | Pending | -- | -- | -- |
| 03/25/2024 03/25/24 | For Sale | $199,900 | 0.0% | $200 / Sq Ft |
| 12/04/2021 12/04/21 | Rented | $1,450 | 0.0% | -- |
| 11/23/2021 11/23/21 | Under Contract | -- | -- | -- |
| 11/15/2021 11/15/21 | For Rent | $1,450 | +11.5% | -- |
| 07/02/2020 07/02/20 | Rented | $1,300 | 0.0% | -- |
| 06/21/2020 06/21/20 | Under Contract | -- | -- | -- |
| 05/19/2020 05/19/20 | For Rent | $1,300 | +4.0% | -- |
| 06/30/2018 06/30/18 | Rented | $1,250 | 0.0% | -- |
| 06/20/2018 06/20/18 | Under Contract | -- | -- | -- |
| 06/03/2018 06/03/18 | For Rent | $1,250 | 0.0% | -- |
| 02/17/2017 02/17/17 | Sold | $108,000 | -4.3% | $112 / Sq Ft |
| 01/28/2017 01/28/17 | Pending | -- | -- | -- |
| 01/10/2017 01/10/17 | Price Changed | $112,900 | -2.4% | $117 / Sq Ft |
| 01/08/2017 01/08/17 | Price Changed | $115,700 | -0.1% | $120 / Sq Ft |
| 12/28/2016 12/28/16 | Price Changed | $115,800 | -0.1% | $120 / Sq Ft |
| 11/28/2016 11/28/16 | Price Changed | $115,900 | -1.7% | $120 / Sq Ft |
| 11/26/2016 11/26/16 | For Sale | $117,900 | +11.2% | $122 / Sq Ft |
| 06/27/2013 06/27/13 | Sold | $106,000 | 0.0% | $106 / Sq Ft |
| 05/17/2013 05/17/13 | Price Changed | $106,000 | 0.0% | $106 / Sq Ft |
| 05/17/2013 05/17/13 | For Sale | $106,000 | +1.0% | $106 / Sq Ft |
| 04/17/2013 04/17/13 | Price Changed | $105,000 | +5.0% | $105 / Sq Ft |
| 04/17/2013 04/17/13 | Pending | -- | -- | -- |
| 04/15/2013 04/15/13 | Pending | -- | -- | -- |
| 04/08/2013 04/08/13 | Price Changed | $100,000 | -4.8% | $100 / Sq Ft |
| 04/03/2013 04/03/13 | Price Changed | $105,000 | -0.9% | $105 / Sq Ft |
| 03/13/2013 03/13/13 | Price Changed | $106,000 | -1.4% | $106 / Sq Ft |
| 02/22/2013 02/22/13 | Price Changed | $107,500 | -2.2% | $108 / Sq Ft |
| 02/05/2013 02/05/13 | Price Changed | $109,900 | -3.5% | $110 / Sq Ft |
| 01/08/2013 01/08/13 | Price Changed | $113,900 | -4.2% | $114 / Sq Ft |
| 01/02/2013 01/02/13 | Price Changed | $118,900 | -0.9% | $119 / Sq Ft |
| 12/19/2012 12/19/12 | Price Changed | $120,000 | -4.8% | $120 / Sq Ft |
| 12/07/2012 12/07/12 | Price Changed | $126,000 | +9.6% | $126 / Sq Ft |
| 11/19/2012 11/19/12 | For Sale | $115,000 | +8.5% | $115 / Sq Ft |
| 10/26/2012 10/26/12 | Off Market | $106,000 | -- | -- |
| 10/26/2012 10/26/12 | For Sale | $115,000 | -- | $115 / Sq Ft |
Tax History Compared to Growth
Tax History
| Year | Tax Paid | Tax Assessment Tax Assessment Total Assessment is a certain percentage of the fair market value that is determined by local assessors to be the total taxable value of land and additions on the property. | Land | Improvement |
|---|---|---|---|---|
| 2024 | $1,479 | $135,667 | $0 | $0 |
| 2023 | $1,264 | $118,000 | $35,000 | $83,000 |
| 2022 | $1,264 | $116,000 | $0 | $0 |
| 2021 | $1,264 | $114,000 | $0 | $0 |
| 2020 | $1,292 | $112,000 | $35,000 | $77,000 |
| 2019 | $1,292 | $112,000 | $35,000 | $77,000 |
| 2018 | $1,292 | $112,000 | $35,000 | $77,000 |
| 2017 | $1,327 | $116,000 | $0 | $0 |
| 2016 | -- | $116,000 | $0 | $0 |
| 2015 | $1,601 | $116,000 | $0 | $0 |
| 2014 | $1,601 | $126,000 | $0 | $0 |
Agents Affiliated with this Home
-
J
Seller's Agent in 2024
Judy Dubots
Cummings & Co Realtors
13 Total Sales
-

Seller Co-Listing Agent in 2024
Marney Kirk
Cummings & Co Realtors
(410) 493-4884
52 Total Sales
-

Buyer's Agent in 2024
William Rossi
Cummings & Co Realtors
(443) 643-8722
62 Total Sales
-

Buyer's Agent in 2021
Mark Dubyoski
Douglas Realty, LLC
(443) 829-6820
5 Total Sales
-

Seller's Agent in 2017
Jarrod Christou
EXIT Preferred Realty, LLC
(410) 908-6264
115 Total Sales
-
T
Buyer's Agent in 2017
Tracy Orr
EXP Realty, LLC
Map
Source: Bright MLS
MLS Number: MDHR2030148
APN: 01-222449
- 205 Crosse Pointe 1d Ct Unit 1D
- 3500 Thomas Pointe Ct Unit 2B
- 3500 Thomas Pointe Ct Unit 1C
- 3318 Cheverly Ct
- 3508 Back Pointe Ct Unit 3A
- 3202 Lanham Dr
- 242 Lodgecliffe Ct
- 305 Logan Ct
- 309 Overlea Place
- 428 Kentmore Terrace
- 3293 Deale Place
- 3022 Cascade Dr
- 3000 Tipton Way
- 3038 Tipton Way
- 189 Ferring Ct
- 174 Glen View Terrace
- 647 N Branch Ct
- 174 Ferring Ct
- 3706 Inwood Ct
- 3206 Woodspring Dr
