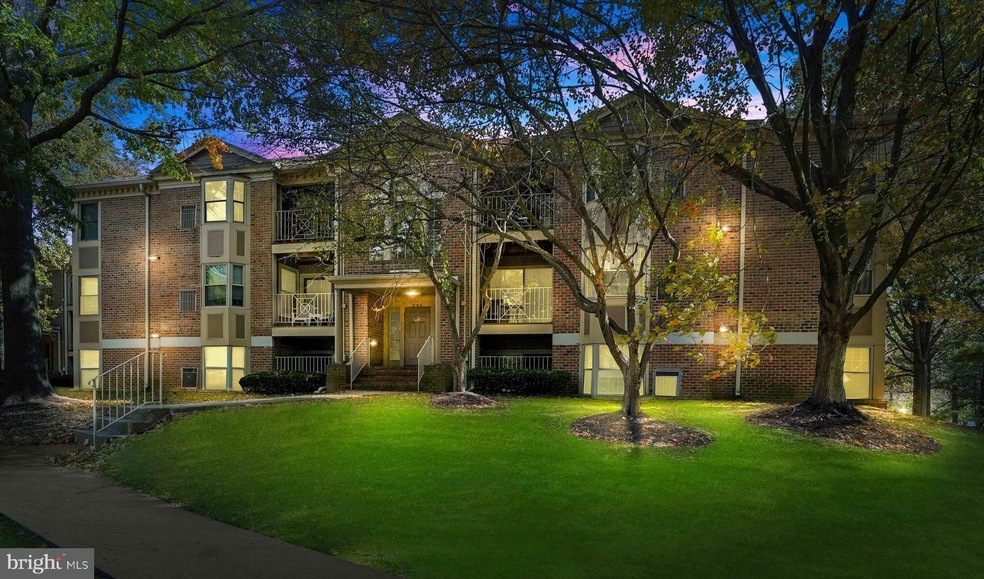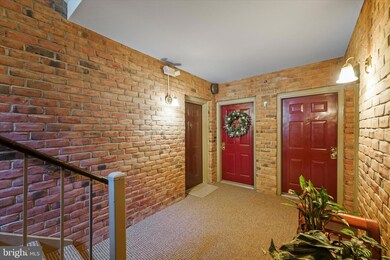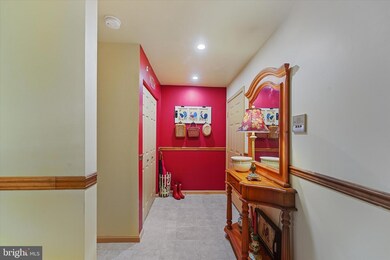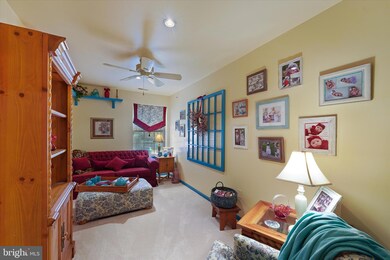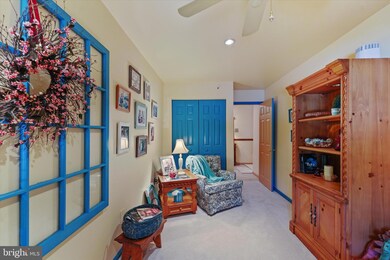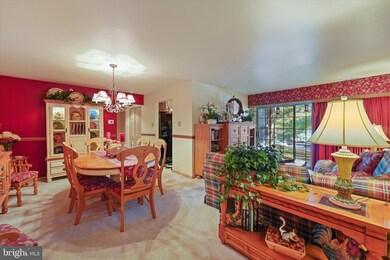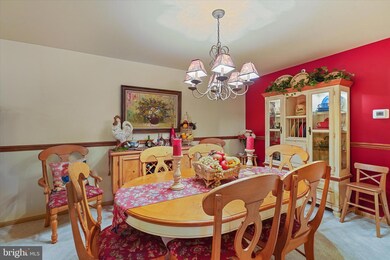
203 Star Pointe Ct Unit 1B Abingdon, MD 21009
Highlights
- View of Trees or Woods
- Colonial Architecture
- Main Floor Bedroom
- Open Floorplan
- Wooded Lot
- Upgraded Countertops
About This Home
As of March 2024SOPHISTICATED FIRST-FLOOR CONDO AT THE POINTE! METICULOUSLY MAINTAINED BY CURRENT OWNERS. THIS SPACIOUS 3-BED 2-FULL BATH HOME IS ABSOLUTELY TURN-KEY. THE HOME FEATURES A WARM AND INVITING FAMILY ROOM, SEPARATE FORMAL DINING, AND THREE SPACIOUS BEDROOMS. BEAUTIFUL UPGRADED EAT-IN KITCHEN WITH TILE FLOOR, TILE COUNTERTOPS, TILE BACKSPLASH, RECESSED LIGHTING, UPGRADED FAUCET, DOUBLE SINK, 42 INCH CHERRY CABINETS & FRIGIDAIRE APPLIANCES. GORGEOUS PRIMARY SUITE WITH 2 SEPARATE OVERSIZED CLOSETS AND LUXURIOUS BATH. RELAX ON YOUR PRIVATE PATIO WITH VIEWS OF MATURE LANDSCAPING & TREES. HEATING, AC, AND HOT WATER TANK ALL HAVE BEEN REPLACED – 1 YEAR NEW. LOCATED JUST MINUTES AWAY FROM BEL AIR, APG, I95 WITH EASY COMMUTES TO BALTIMORE, PA, DELAWARE & DC. IF YOU LOVE THE OUTDOORS - YOUR IN LUCK! MINUTES TO THE BUSH RIVER YACHT CLUB, OTTER CREEK MARINA, ANITA C. LEIGHT ESTUARY CENTER, WINTERS RUN CONSERVATION AREA & HIKING TRAILS. TO TOP IT OFF – NO WATER BILL! LOOK AT THE PICS, THIS HOME IS ABSOLUTELY AMAZING! PRIVATE EXTERIOR STORAGE INCLUDED.
Last Agent to Sell the Property
Long & Foster Real Estate, Inc. License #603152 Listed on: 10/20/2023

Property Details
Home Type
- Condominium
Est. Annual Taxes
- $1,395
Year Built
- Built in 1989
Lot Details
- Backs To Open Common Area
- Cul-De-Sac
- Landscaped
- No Through Street
- Sprinkler System
- Cleared Lot
- Wooded Lot
- Backs to Trees or Woods
- Back Yard
- Property is in excellent condition
HOA Fees
- $301 Monthly HOA Fees
Home Design
- Colonial Architecture
- Brick Exterior Construction
Interior Spaces
- 1,200 Sq Ft Home
- Property has 1 Level
- Open Floorplan
- Chair Railings
- Ceiling Fan
- Recessed Lighting
- Double Pane Windows
- Bay Window
- Window Screens
- Sliding Doors
- Six Panel Doors
- Entrance Foyer
- Family Room
- Dining Room
- Views of Woods
- Intercom
Kitchen
- Breakfast Area or Nook
- Eat-In Kitchen
- Electric Oven or Range
- Self-Cleaning Oven
- Microwave
- Ice Maker
- Dishwasher
- Upgraded Countertops
- Disposal
Flooring
- Carpet
- Ceramic Tile
Bedrooms and Bathrooms
- 3 Main Level Bedrooms
- En-Suite Primary Bedroom
- 2 Full Bathrooms
- Soaking Tub
- Bathtub with Shower
- Walk-in Shower
Laundry
- Laundry Room
- Laundry on main level
- Stacked Washer and Dryer
Parking
- Public Parking
- Free Parking
- Lighted Parking
- On-Street Parking
- Unassigned Parking
Accessible Home Design
- Level Entry For Accessibility
Outdoor Features
- Patio
- Exterior Lighting
- Outdoor Storage
Utilities
- Forced Air Heating and Cooling System
- Programmable Thermostat
- Electric Water Heater
- Phone Available
- Cable TV Available
Listing and Financial Details
- Tax Lot 1B
- Assessor Parcel Number 1301222457
Community Details
Overview
- Association fees include common area maintenance, lawn care front, lawn care rear, lawn care side, lawn maintenance, management, trash, water, insurance, reserve funds, snow removal
- Low-Rise Condominium
- The Pointe Subdivision
- Property Manager
Pet Policy
- Dogs and Cats Allowed
Additional Features
- Common Area
- Fire and Smoke Detector
Ownership History
Purchase Details
Home Financials for this Owner
Home Financials are based on the most recent Mortgage that was taken out on this home.Purchase Details
Purchase Details
Similar Homes in Abingdon, MD
Home Values in the Area
Average Home Value in this Area
Purchase History
| Date | Type | Sale Price | Title Company |
|---|---|---|---|
| Deed | $220,000 | Sanctuary Title | |
| Deed | $84,000 | -- | |
| Deed | $73,400 | -- |
Mortgage History
| Date | Status | Loan Amount | Loan Type |
|---|---|---|---|
| Previous Owner | $154,000 | New Conventional | |
| Previous Owner | $65,000 | Unknown | |
| Closed | -- | No Value Available |
Property History
| Date | Event | Price | Change | Sq Ft Price |
|---|---|---|---|---|
| 04/08/2024 04/08/24 | Rented | $1,900 | 0.0% | -- |
| 04/01/2024 04/01/24 | For Rent | $1,900 | 0.0% | -- |
| 03/14/2024 03/14/24 | Sold | $220,000 | -4.3% | $183 / Sq Ft |
| 11/08/2023 11/08/23 | Price Changed | $229,900 | -4.2% | $192 / Sq Ft |
| 10/20/2023 10/20/23 | For Sale | $239,900 | -- | $200 / Sq Ft |
Tax History Compared to Growth
Tax History
| Year | Tax Paid | Tax Assessment Tax Assessment Total Assessment is a certain percentage of the fair market value that is determined by local assessors to be the total taxable value of land and additions on the property. | Land | Improvement |
|---|---|---|---|---|
| 2024 | $1,588 | $145,667 | $0 | $0 |
| 2023 | $1,359 | $128,000 | $35,000 | $93,000 |
| 2022 | $1,359 | $124,667 | $0 | $0 |
| 2021 | $759 | $121,333 | $0 | $0 |
| 2020 | $1,362 | $118,000 | $35,000 | $83,000 |
| 2019 | $1,362 | $118,000 | $35,000 | $83,000 |
| 2018 | $1,362 | $118,000 | $35,000 | $83,000 |
| 2017 | $1,372 | $120,000 | $0 | $0 |
| 2016 | -- | $120,000 | $0 | $0 |
| 2015 | $1,448 | $120,000 | $0 | $0 |
| 2014 | $1,448 | $130,000 | $0 | $0 |
Agents Affiliated with this Home
-

Seller's Agent in 2024
Erika McLaughlin Stockson
Coldwell Banker (NRT-Southeast-MidAtlantic)
(443) 966-1552
44 Total Sales
-

Seller's Agent in 2024
Betsy Counts
Long & Foster
(410) 459-8226
63 Total Sales
-

Seller Co-Listing Agent in 2024
Dan McLaughlin
Coldwell Banker Realty
(410) 303-3326
25 Total Sales
Map
Source: Bright MLS
MLS Number: MDHR2026550
APN: 01-222457
- 205 Crosse Pointe 1d Ct Unit 1D
- 3500 Thomas Pointe Ct Unit 2B
- 3500 Thomas Pointe Ct Unit 1C
- 3318 Cheverly Ct
- 3508 Back Pointe Ct Unit 3A
- 3202 Lanham Dr
- 242 Lodgecliffe Ct
- 305 Logan Ct
- 309 Overlea Place
- 428 Kentmore Terrace
- 3293 Deale Place
- 3000 Tipton Way
- 3038 Tipton Way
- 189 Ferring Ct
- 174 Glen View Terrace
- 647 N Branch Ct
- 174 Ferring Ct
- 3706 Inwood Ct
- 3206 Woodspring Dr
- 3627 Torey Ln
