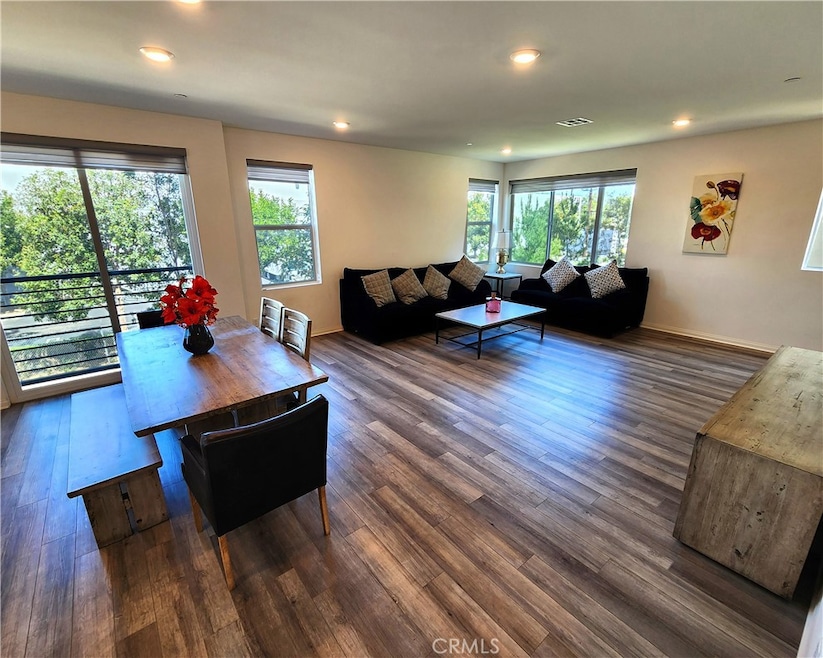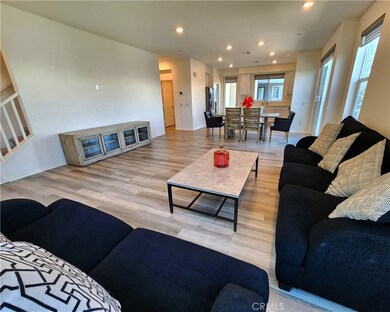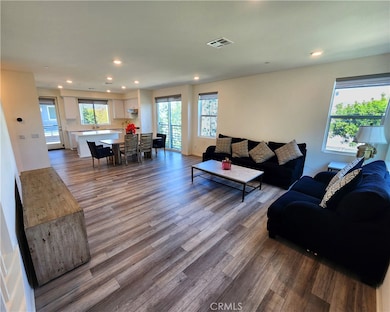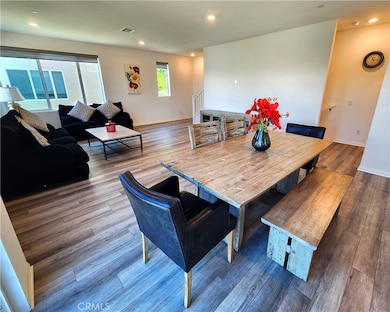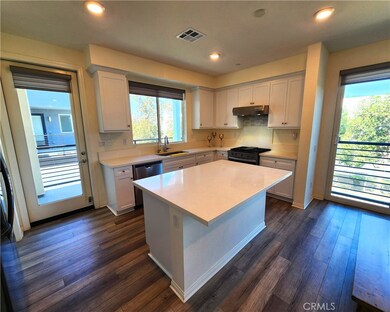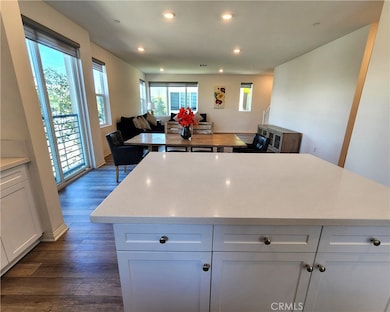
Highlights
- Two Primary Bedrooms
- Contemporary Architecture
- Quartz Countertops
- 1.27 Acre Lot
- End Unit
- Neighborhood Views
About This Home
As of June 2025Modern Sophistication and ComfortThis stunning 3-story contemporary home is nestled in the highly sought-after Paseo Del Mar community, offering the perfect blend of luxury and convenience. With its warm and inviting atmosphere, this residence is designed to provide both comfort and style.The first floor features a spacious bedroom suite with a full bath, ideal for guests or as a private retreat. A short ascent leads to the second floor, where you'll find the expansive great room, a beautifully appointed modern kitchen, and a covered balcony. Tall windows and glass doors flood the entire floor with natural light and fresh air, creating a bright and open space. The custom kitchen boasts abundant cabinetry, a spacious walk-in pantry, an upgraded refrigerator, a high-end gas range oven, and an efficient range hood—perfect for the aspiring chef.On the third floor, the master bedroom suite is complemented by two additional bedrooms, two full bathrooms, and a convenient laundry room. Remote-controlled powered window coverings allow for effortless control over natural light and privacy.The 2-car garage is equipped with an EV charging outlet and additional storage racks. A tankless water heater ensures endless hot water throughout the home. Community amenities include BBQ grills and a swimming pool.Perfectly situated near UCI, South Coast Plaza, Tustin Legacy Shopping District, Irvine Spectrum, and John Wayne Airport, this home offers unparalleled access to business, shopping, dining, and entertainment. It’s the ideal location for anyone who enjoys an active lifestyle and desires convenience in both work and play.
Townhouse Details
Home Type
- Townhome
Est. Annual Taxes
- $10,460
Year Built
- Built in 2021
Lot Details
- End Unit
- 1 Common Wall
HOA Fees
- $301 Monthly HOA Fees
Parking
- 2 Car Direct Access Garage
- Public Parking
- Parking Available
- Rear-Facing Garage
- Single Garage Door
- Garage Door Opener
Property Views
- Neighborhood
- Courtyard
Home Design
- Contemporary Architecture
- Turnkey
- Planned Development
- Concrete Perimeter Foundation
- Copper Plumbing
Interior Spaces
- 1,889 Sq Ft Home
- 3-Story Property
- Partially Furnished
- Double Pane Windows
- Blinds
- Family Room Off Kitchen
Kitchen
- Open to Family Room
- Walk-In Pantry
- Gas Range
- Range Hood
- Dishwasher
- Kitchen Island
- Quartz Countertops
Flooring
- Carpet
- Laminate
Bedrooms and Bathrooms
- 4 Bedrooms | 1 Main Level Bedroom
- Double Master Bedroom
- Multi-Level Bedroom
- Walk-In Closet
- Low Flow Toliet
- <<tubWithShowerToken>>
- Low Flow Shower
- Exhaust Fan In Bathroom
Laundry
- Laundry Room
- Laundry on upper level
- Dryer
- Washer
Home Security
Outdoor Features
- Balcony
- Patio
Utilities
- Central Heating and Cooling System
- Tankless Water Heater
- Phone Available
- Cable TV Available
Listing and Financial Details
- Tax Lot 6
- Tax Tract Number 17914
- Assessor Parcel Number 93526764
Community Details
Overview
- 93 Units
- Paseo Del Mar Association, Phone Number (949) 465-2212
- Built by KB Homes
Amenities
- Community Barbecue Grill
- Picnic Area
Recreation
- Community Pool
Security
- Carbon Monoxide Detectors
- Fire and Smoke Detector
- Fire Sprinkler System
Ownership History
Purchase Details
Home Financials for this Owner
Home Financials are based on the most recent Mortgage that was taken out on this home.Similar Homes in Irvine, CA
Home Values in the Area
Average Home Value in this Area
Purchase History
| Date | Type | Sale Price | Title Company |
|---|---|---|---|
| Grant Deed | $919,500 | First Amer Ttl Co Homebuilde |
Mortgage History
| Date | Status | Loan Amount | Loan Type |
|---|---|---|---|
| Open | $551,620 | New Conventional |
Property History
| Date | Event | Price | Change | Sq Ft Price |
|---|---|---|---|---|
| 06/21/2025 06/21/25 | For Rent | $5,000 | 0.0% | -- |
| 06/20/2025 06/20/25 | Sold | $1,270,000 | -1.6% | $672 / Sq Ft |
| 05/18/2025 05/18/25 | Price Changed | $1,290,000 | -1.5% | $683 / Sq Ft |
| 04/24/2025 04/24/25 | For Sale | $1,309,980 | -- | $693 / Sq Ft |
Tax History Compared to Growth
Tax History
| Year | Tax Paid | Tax Assessment Tax Assessment Total Assessment is a certain percentage of the fair market value that is determined by local assessors to be the total taxable value of land and additions on the property. | Land | Improvement |
|---|---|---|---|---|
| 2024 | $10,460 | $975,639 | $586,543 | $389,096 |
| 2023 | $10,230 | $956,509 | $575,042 | $381,467 |
| 2022 | $10,103 | $937,754 | $563,766 | $373,988 |
| 2021 | $3,506 | $325,991 | $325,991 | $0 |
| 2020 | $3,489 | $322,649 | $322,649 | $0 |
Agents Affiliated with this Home
-
Selina Mu

Seller's Agent in 2025
Selina Mu
Pinnacle Real Estate Group
(626) 377-0645
3 in this area
32 Total Sales
-
Roy Ku

Seller's Agent in 2025
Roy Ku
Berkshire Hathaway HomeServices California Properties
(951) 291-0994
1 in this area
4 Total Sales
Map
Source: California Regional Multiple Listing Service (CRMLS)
MLS Number: SW25032986
APN: 935-267-64
- 253 Steely
- 161 Steely
- 249 Steely
- 2256 Synergy
- 2318 Synergy
- 2296 Synergy
- 16332 Dawn Way
- 301 Placemark
- 16235 Dawn Way Unit 104
- 172 Alicante Aisle
- 16112 Veterans Way
- 70 Costero Aisle Unit 304
- 33 Abrazo Aisle Unit 174
- 114 Costero Aisle Unit 287
- 2536 Nolita
- 2526 Nolita
- 1326 Nolita
- 2424 Nolita
- 414 Silk Tree
- 21 Medici Aisle
