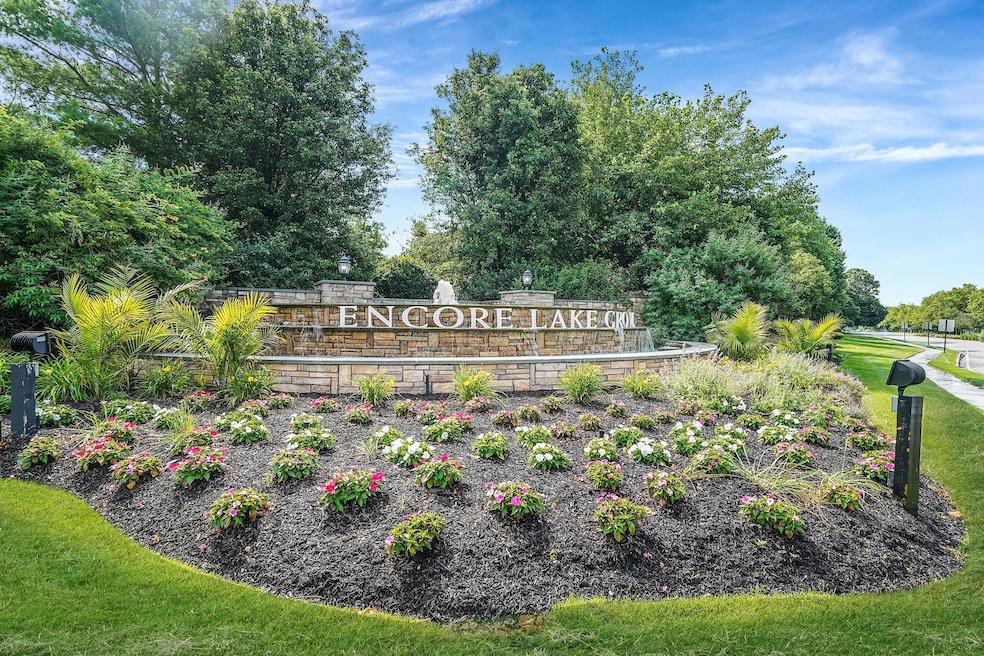
203 Symphony Dr Lake Grove, NY 11755
Lake Grove NeighborhoodEstimated payment $4,681/month
Highlights
- Fitness Center
- Gated Community
- Wood Flooring
- Senior Community
- Clubhouse
- Main Floor Primary Bedroom
About This Home
Come see this much sought-after 2 bedroom, 2.5 bath, lower unit in a cul-de-sac in fabulous Encore Lake Grove!! This super-clean ground floor unit with eat-in kitchen leading to walk-out patio, primary bedroom with en-suite bath on main level, oak hardwood floors, attached garage with driveway, provides a clean slate for the new owner. Encore is a luxury 55+ active lifestyle community that has it all! The beautiful clubhouse - a true gathering place - boasts card rooms, billiard room, gym, indoor heated saltwater pool, saunas, and many events and clubs. Outdoors are heated saltwater pool with hot tub, tennis and pickleball courts, putting green, bocce, shuffleboard, ping pong, fireplace, barbeque, sunny and shaded areas perfect for relaxing quietly/socializing. Encore is a gated community with a 24-hour manned gatehouse. Pets allowed. Located across from Smithhaven Mall, Stony Brook Medical, Trader Joe's, Whole Foods, Costco, AMC Movie Theater, Lowe's, Marshall's, Wegman's, etc., and SO many restaurants! IT DOESN'T GET BETTER, OR MORE CONVENIENT, THAN THIS!!
One time initiation fee - $3000.00 / Low annual Village tax - $278.32
Listing Agent
RE/MAX Integrity Leaders Brokerage Phone: 631-862-1100 License #10301205311 Listed on: 07/01/2025

Co-Listing Agent
RE/MAX Integrity Leaders Brokerage Phone: 631-862-1100 License #10401213207

Property Details
Home Type
- Condominium
Est. Annual Taxes
- $5,849
Year Built
- Built in 2006
Lot Details
- Landscaped
- Back Yard
HOA Fees
- $682 Monthly HOA Fees
Parking
- 1 Car Attached Garage
- Driveway
Home Design
- Garden Home
- Stone Siding
- Vinyl Siding
Interior Spaces
- 1,413 Sq Ft Home
- Entrance Foyer
- Formal Dining Room
- Wood Flooring
Kitchen
- Eat-In Kitchen
- Gas Oven
- Microwave
- Dishwasher
Bedrooms and Bathrooms
- 2 Bedrooms
- Primary Bedroom on Main
- En-Suite Primary Bedroom
- Walk-In Closet
Laundry
- Laundry in unit
- Dryer
- Washer
Outdoor Features
- Patio
Schools
- Hawkins Path Elementary School
- Dawnwood Middle School
- Centereach High School
Utilities
- Central Air
- Heating System Uses Natural Gas
- Underground Utilities
Listing and Financial Details
- Assessor Parcel Number 0208-010-10-01-00-099-000
Community Details
Overview
- Senior Community
- Association fees include common area maintenance, exterior maintenance, grounds care, pool service, sewer, snow removal, trash, water
- Maintained Community
Amenities
- Sauna
- Door to Door Trash Pickup
- Clubhouse
- Lounge
Recreation
- Tennis Courts
- Recreation Facilities
- Fitness Center
- Community Pool
- Community Spa
- Snow Removal
Pet Policy
- Dogs and Cats Allowed
Additional Features
- Security
- Gated Community
Map
Home Values in the Area
Average Home Value in this Area
Tax History
| Year | Tax Paid | Tax Assessment Tax Assessment Total Assessment is a certain percentage of the fair market value that is determined by local assessors to be the total taxable value of land and additions on the property. | Land | Improvement |
|---|---|---|---|---|
| 2024 | $3,088 | $1,363 | $150 | $1,213 |
| 2023 | $2,861 | $1,363 | $150 | $1,213 |
| 2022 | $2,249 | $1,363 | $150 | $1,213 |
| 2021 | $2,249 | $1,363 | $150 | $1,213 |
| 2020 | $2,362 | $1,363 | $150 | $1,213 |
| 2019 | $2,362 | $0 | $0 | $0 |
| 2018 | $2,135 | $1,363 | $150 | $1,213 |
| 2017 | $2,135 | $1,363 | $150 | $1,213 |
| 2016 | $2,151 | $1,363 | $150 | $1,213 |
| 2015 | -- | $1,363 | $150 | $1,213 |
| 2014 | -- | $1,363 | $150 | $1,213 |
Property History
| Date | Event | Price | Change | Sq Ft Price |
|---|---|---|---|---|
| 07/28/2025 07/28/25 | Pending | -- | -- | -- |
| 07/12/2025 07/12/25 | For Sale | $644,500 | 0.0% | $456 / Sq Ft |
| 07/11/2025 07/11/25 | Off Market | $644,500 | -- | -- |
| 07/01/2025 07/01/25 | For Sale | $644,500 | -- | $456 / Sq Ft |
Purchase History
| Date | Type | Sale Price | Title Company |
|---|---|---|---|
| Deed | -- | None Available | |
| Deed | -- | None Available | |
| Deed | $441,077 | Robert Levy | |
| Deed | $441,077 | Robert Levy |
Similar Home in Lake Grove, NY
Source: OneKey® MLS
MLS Number: 883136
APN: 0208-010-10-01-00-099-000
- 159 Symphony Dr
- 3 Concerto Dr
- 20 Concerto Dr
- 30 Sandy Ct
- 89 Symphony Dr
- 10 Symphony Dr
- 6 Pine St N
- 94 Strathmore Gate Dr
- 106 Strathmore Gate Dr
- 1241 Stony Brook Rd
- 170 Strathmore Gate Dr
- 8 Hamilton Place
- 6 Rosewood Ct
- 38 Tulip Grove Dr
- 4 Tulip Grove Dr
- 30 Twisting Dr
- 127 Elliot Ave
- 8 Park View Ln
- 25 Mystic Way
- 5 Hamlet Woods Dr






