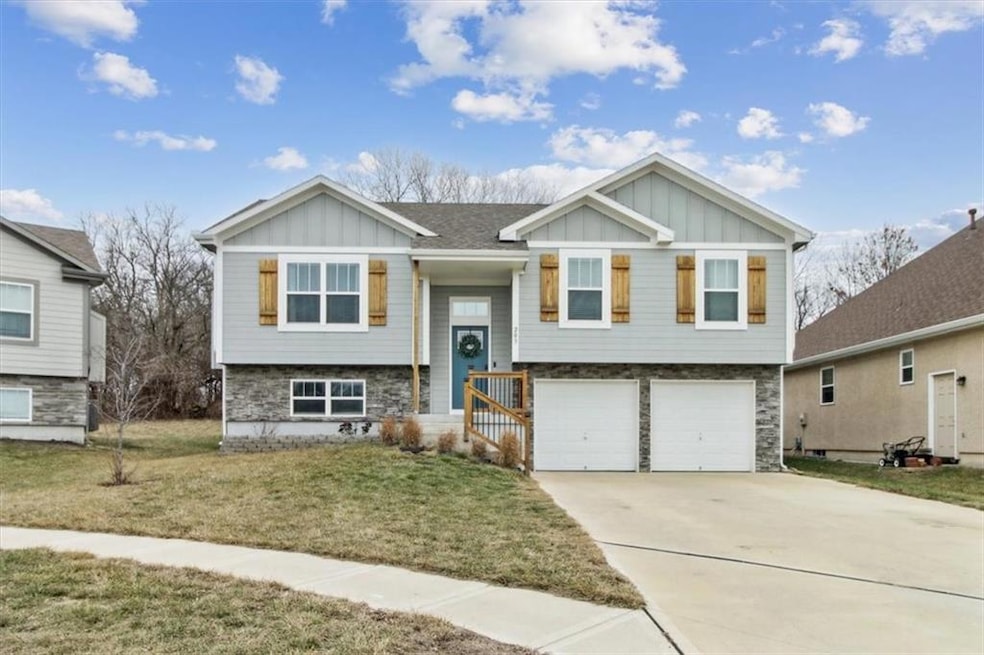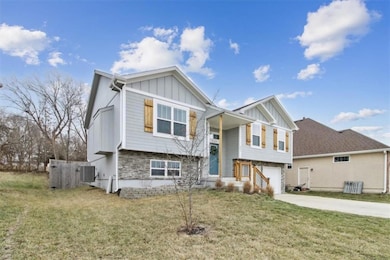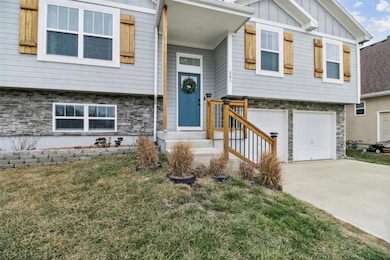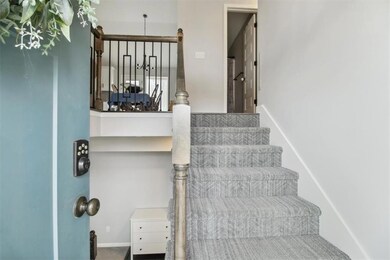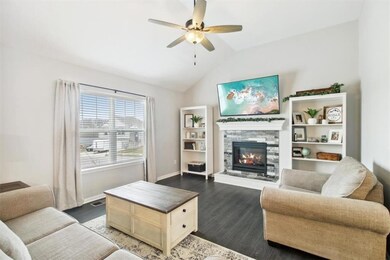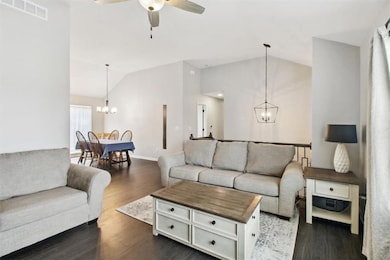
203 Tanner Place Belton, MO 64012
Highlights
- Deck
- Traditional Architecture
- Granite Countertops
- Vaulted Ceiling
- Main Floor Primary Bedroom
- No HOA
About This Home
As of March 2025Close to Belton Schools, on a double cul-de-sac! 4 Bedrooms, 3 Full Baths! Lower level Family Room, Custom BIRCH Cabinets, GRANITE Countertops, TILE Floors in Baths and Laundry, Stainless Steel Appliances, Large Walk in Master Closet, Laundry on Main Level, and a fenced yard. Wonderful home in perfect setting.
Last Agent to Sell the Property
BHHS Vision Real Estate Brokerage Phone: 573-489-1900 License #1999029273 Listed on: 02/28/2025

Home Details
Home Type
- Single Family
Est. Annual Taxes
- $3,725
Year Built
- Built in 2021
Lot Details
- 0.29 Acre Lot
- Lot Dimensions are 60x110
- Cul-De-Sac
- Privacy Fence
- Wood Fence
- Paved or Partially Paved Lot
Parking
- 2 Car Attached Garage
- Front Facing Garage
- Garage Door Opener
Home Design
- Traditional Architecture
- Split Level Home
- Frame Construction
- Composition Roof
- Stone Veneer
Interior Spaces
- Vaulted Ceiling
- Ceiling Fan
- Zero Clearance Fireplace
- Thermal Windows
- Family Room Downstairs
- Living Room with Fireplace
- Dining Room
- Smart Thermostat
Kitchen
- Eat-In Kitchen
- Built-In Electric Oven
- Dishwasher
- Kitchen Island
- Granite Countertops
- Wood Stained Kitchen Cabinets
- Disposal
Flooring
- Carpet
- Ceramic Tile
- Luxury Vinyl Plank Tile
Bedrooms and Bathrooms
- 4 Bedrooms
- Primary Bedroom on Main
- Walk-In Closet
- 3 Full Bathrooms
Laundry
- Laundry Room
- Laundry on main level
Finished Basement
- Basement Fills Entire Space Under The House
- Bedroom in Basement
- Basement Window Egress
Eco-Friendly Details
- Energy-Efficient Appliances
- Energy-Efficient Lighting
Schools
- Belton Elementary School
- Belton High School
Utilities
- Central Air
- Grinder Pump
Additional Features
- Deck
- City Lot
Community Details
- No Home Owners Association
- Association fees include no amenities
- Cherry Hill Subdivision, Aspen H Floorplan
Listing and Financial Details
- Assessor Parcel Number 1378736
- $0 special tax assessment
Ownership History
Purchase Details
Home Financials for this Owner
Home Financials are based on the most recent Mortgage that was taken out on this home.Purchase Details
Home Financials for this Owner
Home Financials are based on the most recent Mortgage that was taken out on this home.Purchase Details
Home Financials for this Owner
Home Financials are based on the most recent Mortgage that was taken out on this home.Similar Homes in Belton, MO
Home Values in the Area
Average Home Value in this Area
Purchase History
| Date | Type | Sale Price | Title Company |
|---|---|---|---|
| Warranty Deed | -- | Platinum Title | |
| Warranty Deed | -- | Platinum Title | |
| Warranty Deed | -- | Continental Title | |
| Warranty Deed | -- | Kansas City Title Inc |
Mortgage History
| Date | Status | Loan Amount | Loan Type |
|---|---|---|---|
| Open | $339,150 | New Conventional | |
| Closed | $339,150 | New Conventional | |
| Previous Owner | $322,953 | New Conventional | |
| Previous Owner | $311,093 | VA |
Property History
| Date | Event | Price | Change | Sq Ft Price |
|---|---|---|---|---|
| 03/24/2025 03/24/25 | Sold | -- | -- | -- |
| 03/02/2025 03/02/25 | Pending | -- | -- | -- |
| 02/28/2025 02/28/25 | For Sale | $350,000 | -- | $201 / Sq Ft |
Tax History Compared to Growth
Tax History
| Year | Tax Paid | Tax Assessment Tax Assessment Total Assessment is a certain percentage of the fair market value that is determined by local assessors to be the total taxable value of land and additions on the property. | Land | Improvement |
|---|---|---|---|---|
| 2024 | $3,725 | $45,180 | $5,040 | $40,140 |
| 2023 | $3,716 | $45,180 | $5,040 | $40,140 |
| 2022 | $3,315 | $39,950 | $5,040 | $34,910 |
| 2021 | $1,625 | $36,790 | $5,040 | $31,750 |
| 2020 | $21 | $250 | $250 | $0 |
| 2019 | $20 | $250 | $250 | $0 |
| 2018 | $17 | $210 | $210 | $0 |
| 2017 | $17 | $210 | $210 | $0 |
| 2016 | $17 | $210 | $210 | $0 |
| 2015 | $17 | $210 | $210 | $0 |
| 2014 | $17 | $210 | $210 | $0 |
| 2013 | -- | $210 | $210 | $0 |
Agents Affiliated with this Home
-
Brent Gardner

Seller's Agent in 2025
Brent Gardner
BHHS Vision Real Estate
(816) 912-0800
1 in this area
112 Total Sales
-
Daniel Miller
D
Buyer's Agent in 2025
Daniel Miller
Platinum Realty LLC
(888) 220-0988
3 in this area
82 Total Sales
Map
Source: Heartland MLS
MLS Number: 2524537
APN: 1378736
- 113 Cherry Hill Rd
- 201 N Cleveland Ave
- 17121 Monte Verde Dr
- 524 Oxford Ct
- 402 N Cleveland Ave
- 515 London Way
- 17220 Monte Verde Dr
- 402 Airway Cir
- 209 Hillcrest Rd
- 17240 Montgall Dr
- 17244 Montgall Dr
- 208 Manor Dr
- 406 N Park Dr
- 507 Indian Trail
- 511 Tumbleweed Place
- 517 N Park Dr
- 17509 Montgall Dr
- 16010 Glenfinnan Way
- 000 Miller Dr
- 3 Belmo Dr
