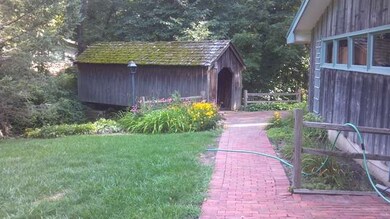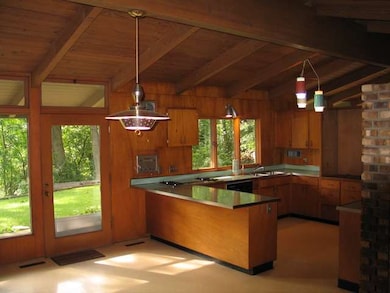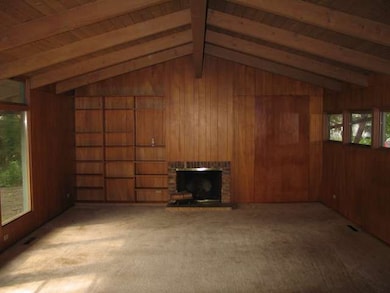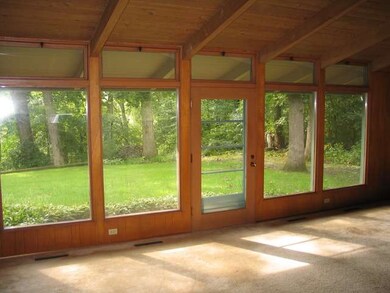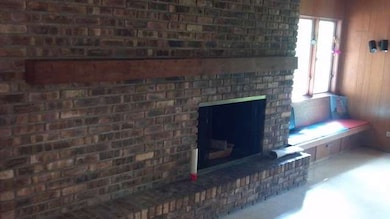
203 Timberline Ct Joliet, IL 60431
Estimated Value: $519,000 - $584,000
Highlights
- Waterfront
- 2 Acre Lot
- Wooded Lot
- Troy Craughwell Elementary School Rated A-
- Stream or River on Lot
- Vaulted Ceiling
About This Home
As of February 20154 BR/3.5 BA tri-level on lrg lot, 4348 sq ft home offers serenity and beautiful vistas from the LR, kitchen, DR, walk out basement and all bedrooms. Many refer to this as the "best lot in Joliet" where you will find ultimate peace and tranquility nestled on a cul-de-sac overlooking Rock Run Creek. This unique home has warmth and peace like no other.
Last Agent to Sell the Property
Prello Realty License #471006989 Listed on: 09/09/2014
Last Buyer's Agent
Non Member
NON MEMBER
Home Details
Home Type
- Single Family
Est. Annual Taxes
- $6,375
Year Built
- Built in 1960
Lot Details
- 2 Acre Lot
- Waterfront
- Cul-De-Sac
- Wooded Lot
Parking
- 2 Car Attached Garage
- Driveway
- Parking Included in Price
Home Design
- Tri-Level Property
- Brick Foundation
- Block Foundation
- Tar and Gravel Roof
Interior Spaces
- 4,348 Sq Ft Home
- Vaulted Ceiling
- 3 Fireplaces
- Family Room
- Combination Dining and Living Room
- Den
- Bonus Room
- Water Views
- Unfinished Attic
Kitchen
- Double Oven
- Dishwasher
- Disposal
Bedrooms and Bathrooms
- 4 Bedrooms
- 4 Potential Bedrooms
- In-Law or Guest Suite
- Separate Shower
Laundry
- Laundry Room
- Laundry on main level
Finished Basement
- Walk-Out Basement
- Basement Fills Entire Space Under The House
- Exterior Basement Entry
- Finished Basement Bathroom
Home Security
- Home Security System
- Intercom
- Carbon Monoxide Detectors
Accessible Home Design
- Handicap Shower
Outdoor Features
- Stream or River on Lot
- Patio
- Storage Shed
Schools
- Troy Craughwell Elementary School
- Troy Middle School
- Joliet West High School
Utilities
- Forced Air Zoned Heating and Cooling System
- Humidifier
- Heating System Uses Natural Gas
- Well
- Water Softener is Owned
- Private or Community Septic Tank
- Cable TV Available
Community Details
- Timberline Subdivision
Listing and Financial Details
- Senior Tax Exemptions
- Homeowner Tax Exemptions
Ownership History
Purchase Details
Similar Homes in the area
Home Values in the Area
Average Home Value in this Area
Purchase History
| Date | Buyer | Sale Price | Title Company |
|---|---|---|---|
| Carney Patricia C | -- | -- |
Mortgage History
| Date | Status | Borrower | Loan Amount |
|---|---|---|---|
| Open | Kodiak Chad J | $145,000 | |
| Open | Kodiak Chad J | $325,000 | |
| Closed | Kodiak Chad J | $150,000 | |
| Closed | Kodiak Chad J | $100,000 |
Property History
| Date | Event | Price | Change | Sq Ft Price |
|---|---|---|---|---|
| 02/25/2015 02/25/15 | Sold | $340,000 | -22.7% | $78 / Sq Ft |
| 01/09/2015 01/09/15 | Pending | -- | -- | -- |
| 09/09/2014 09/09/14 | For Sale | $440,000 | -- | $101 / Sq Ft |
Tax History Compared to Growth
Tax History
| Year | Tax Paid | Tax Assessment Tax Assessment Total Assessment is a certain percentage of the fair market value that is determined by local assessors to be the total taxable value of land and additions on the property. | Land | Improvement |
|---|---|---|---|---|
| 2023 | $12,144 | $143,052 | $40,755 | $102,297 |
| 2022 | $11,303 | $135,364 | $38,565 | $96,799 |
| 2021 | $10,223 | $127,341 | $36,279 | $91,062 |
| 2020 | $10,244 | $127,341 | $36,279 | $91,062 |
| 2019 | $9,940 | $122,150 | $34,800 | $87,350 |
| 2018 | $9,660 | $115,810 | $29,860 | $85,950 |
| 2017 | $9,475 | $111,760 | $29,860 | $81,900 |
| 2016 | $9,457 | $107,960 | $29,860 | $78,100 |
| 2015 | $6,375 | $109,060 | $29,260 | $79,800 |
| 2014 | $6,375 | $104,453 | $29,260 | $75,193 |
| 2013 | $6,375 | $104,453 | $29,260 | $75,193 |
Agents Affiliated with this Home
-
Robert Picciariello

Seller's Agent in 2015
Robert Picciariello
Prello Realty
(312) 933-1591
2 in this area
1,199 Total Sales
-
N
Buyer's Agent in 2015
Non Member
NON MEMBER
Map
Source: Midwest Real Estate Data (MRED)
MLS Number: 08723800
APN: 06-11-402-009
- 206 Stephen Ln
- 410 Rollingwood Ln Unit 1
- 411 Westridge Rd
- 3416 Bankview Dr
- 708 Timberline Dr
- 15 Coventry Chase
- 613 Rookery Ln
- 402 N 129th Infantry Dr
- Lot 48 Murphy Dr
- 122 Fairlane Dr
- 729 Barber Ln
- 122 Inwood Dr
- 3502 Meadow Lily Dr Unit 2
- 3512 Meadow Lily Dr
- 2617 Caddy Ln
- 712 Fairlane Dr
- 658 Springwood Dr Unit 18E3
- 2604 Crescenzo Dr Unit 1C
- 916 Barber Ln
- 20400 Rock Run Dr
- 203 Timberline Ct
- 201 Timberline Ct
- 3414 Westridge Rd
- 3400 Westridge Rd
- 200 Timberline Ct
- 3422 Westridge Rd
- 204 Timberline Ct
- 3415 Westridge Rd
- 206 Timberline Ct
- 202 Timberline Ct
- 301 Timberline Dr
- 208 Timberline Ct
- 3430 Westridge Rd Unit 1
- 210 Timberline Ct
- 300 Timberline Dr
- 3312 Coventry Ct
- 201 Meadow Wood Dr
- 3310 Coventry Ct
- 205 Meadow Wood Dr
- 306 Timberline Dr

