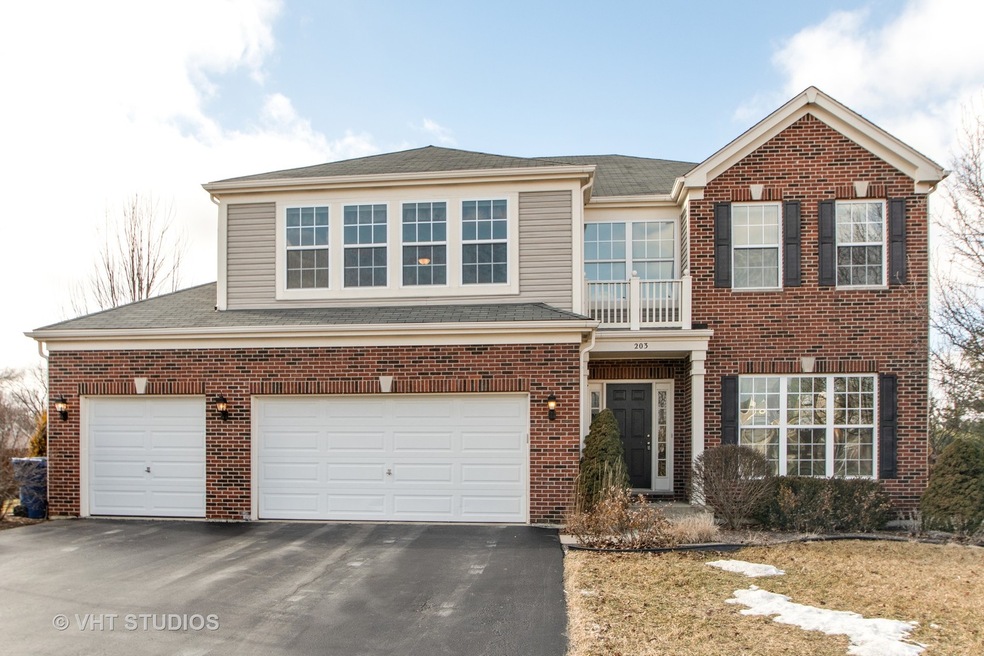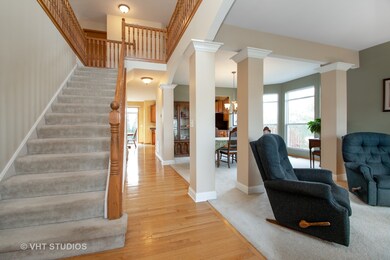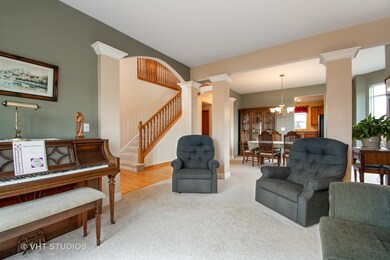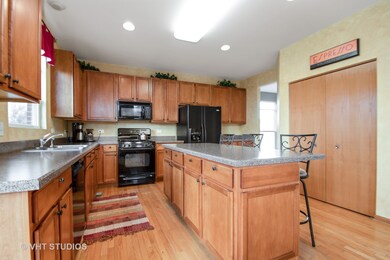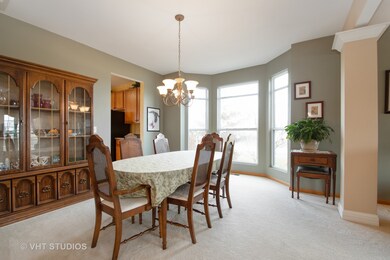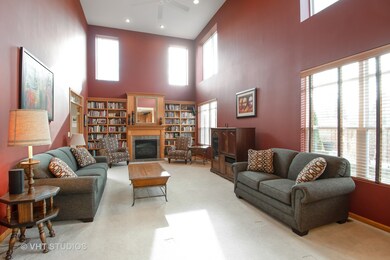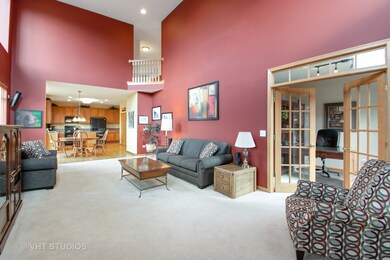
203 Tonell Ave New Lenox, IL 60451
Highlights
- Wood Flooring
- Corner Lot
- Walk-In Pantry
- Bentley Elementary School Rated 9+
- Home Office
- Attached Garage
About This Home
As of April 2019Just move into this well maintained, grand 2 story in sought after Laurel Meadow subdivision. This spacious model with a 3 car garage is perfect for a growing family! Main floor boasts living room, dining room, laundry room and spacious kitchen which leads into soaring 2 story family room with built in shelving, fireplace and adjoining office. On the second level you'll find a loft area, 4 bedrooms including the large master suite with his and her closets, en suite with double sinks, soaker tub and separate shower. Full basement is finished with bathroom and plenty of storage! Fully landscaped yard is fenced with paver patio and ready for summer cookouts! Great location!
Last Buyer's Agent
Sarah Kane
Village Realty, Inc. License #475127024
Home Details
Home Type
- Single Family
Est. Annual Taxes
- $13,402
Year Built
- 2006
Parking
- Attached Garage
- Garage Is Owned
Home Design
- Brick Exterior Construction
- Vinyl Siding
Interior Spaces
- Home Office
- Wood Flooring
Kitchen
- Breakfast Bar
- Walk-In Pantry
- Oven or Range
- Microwave
- Dishwasher
Bedrooms and Bathrooms
- Primary Bathroom is a Full Bathroom
- Dual Sinks
- Soaking Tub
- Separate Shower
Laundry
- Laundry on main level
- Dryer
- Washer
Finished Basement
- Basement Fills Entire Space Under The House
- Finished Basement Bathroom
Utilities
- Forced Air Heating and Cooling System
- Heating System Uses Gas
- Lake Michigan Water
Additional Features
- Patio
- Corner Lot
Listing and Financial Details
- Homeowner Tax Exemptions
- $5,000 Seller Concession
Ownership History
Purchase Details
Home Financials for this Owner
Home Financials are based on the most recent Mortgage that was taken out on this home.Purchase Details
Purchase Details
Home Financials for this Owner
Home Financials are based on the most recent Mortgage that was taken out on this home.Map
Similar Homes in New Lenox, IL
Home Values in the Area
Average Home Value in this Area
Purchase History
| Date | Type | Sale Price | Title Company |
|---|---|---|---|
| Deed | $359,000 | Baird & Warner Ttl Svcs Inc | |
| Interfamily Deed Transfer | -- | Attorney | |
| Warranty Deed | $385,000 | First American Title Ins Co |
Mortgage History
| Date | Status | Loan Amount | Loan Type |
|---|---|---|---|
| Open | $77,242 | Credit Line Revolving | |
| Open | $345,500 | New Conventional | |
| Closed | $352,497 | FHA | |
| Previous Owner | $177,000 | New Conventional | |
| Previous Owner | $187,500 | Unknown | |
| Previous Owner | $200,000 | Fannie Mae Freddie Mac |
Property History
| Date | Event | Price | Change | Sq Ft Price |
|---|---|---|---|---|
| 05/18/2025 05/18/25 | For Sale | $625,000 | +74.1% | $192 / Sq Ft |
| 04/26/2019 04/26/19 | Sold | $359,000 | -0.3% | -- |
| 03/31/2019 03/31/19 | Pending | -- | -- | -- |
| 03/29/2019 03/29/19 | Price Changed | $359,900 | -2.5% | -- |
| 02/18/2019 02/18/19 | Price Changed | $369,000 | -4.2% | -- |
| 02/07/2019 02/07/19 | For Sale | $385,000 | -- | -- |
Tax History
| Year | Tax Paid | Tax Assessment Tax Assessment Total Assessment is a certain percentage of the fair market value that is determined by local assessors to be the total taxable value of land and additions on the property. | Land | Improvement |
|---|---|---|---|---|
| 2023 | $13,402 | $157,839 | $35,499 | $122,340 |
| 2022 | $12,062 | $145,407 | $32,703 | $112,704 |
| 2021 | $11,459 | $136,751 | $30,756 | $105,995 |
| 2020 | $11,138 | $131,872 | $29,659 | $102,213 |
| 2019 | $10,665 | $127,783 | $28,739 | $99,044 |
| 2018 | $10,423 | $123,378 | $27,748 | $95,630 |
| 2017 | $9,908 | $119,831 | $26,950 | $92,881 |
| 2016 | $9,621 | $116,624 | $26,229 | $90,395 |
| 2015 | $9,272 | $112,953 | $25,403 | $87,550 |
| 2014 | $9,272 | $111,558 | $25,089 | $86,469 |
| 2013 | $9,272 | $113,062 | $25,427 | $87,635 |
Source: Midwest Real Estate Data (MRED)
MLS Number: MRD10268826
APN: 15-08-22-209-011
- 203 Tonell Ave
- 210 Roberts Rd
- 685 Veronica Ct
- 336 Sunset Trail
- 1017 E Lincoln Hwy
- 795 Amanda Rd
- 160 N Marley Rd
- 112 E 2nd Ave
- 00 NE Corner Cherry Hill Road and Moss Lane Rd
- 825 E Joliet Hwy
- 829 E Joliet Hwy
- 115 E Woodlawn Rd Unit 1
- 1018 Stonegate Rd
- 828 S Cedar Rd
- 125 N Anderson Rd
- 1132 Georgias Way
- 1125 Georgias Way
- 1139 Georgias Way
- 1057 Southgate Rd Unit 29
- 715 Root St
