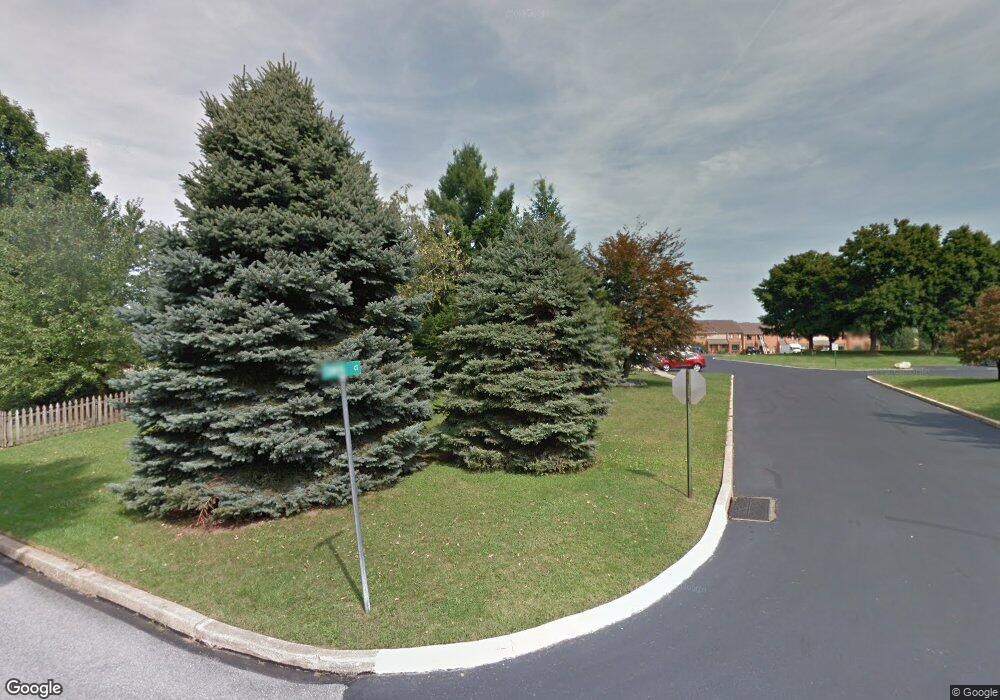Estimated Value: $392,154 - $405,000
3
Beds
3
Baths
1,760
Sq Ft
$225/Sq Ft
Est. Value
About This Home
This home is located at 203 Towyn Ct, Exton, PA 19341 and is currently estimated at $396,039, approximately $225 per square foot. 203 Towyn Ct is a home located in Chester County with nearby schools including Lionville Elementary School, Lionville Middle School, and Downingtown High School East.
Ownership History
Date
Name
Owned For
Owner Type
Purchase Details
Closed on
May 29, 2009
Sold by
Kane Helen V and Richie Helen V
Bought by
Richie Helen V and Richie Mark
Current Estimated Value
Home Financials for this Owner
Home Financials are based on the most recent Mortgage that was taken out on this home.
Original Mortgage
$202,000
Outstanding Balance
$128,039
Interest Rate
4.83%
Mortgage Type
New Conventional
Estimated Equity
$268,000
Purchase Details
Closed on
Feb 10, 1994
Sold by
Karabetsos Sorensen Toni Ann and Karabetsos Toni Ann
Bought by
Duke Joanne M
Home Financials for this Owner
Home Financials are based on the most recent Mortgage that was taken out on this home.
Original Mortgage
$109,695
Interest Rate
7.27%
Mortgage Type
FHA
Create a Home Valuation Report for This Property
The Home Valuation Report is an in-depth analysis detailing your home's value as well as a comparison with similar homes in the area
Home Values in the Area
Average Home Value in this Area
Purchase History
| Date | Buyer | Sale Price | Title Company |
|---|---|---|---|
| Richie Helen V | -- | None Available | |
| Duke Joanne M | $109,000 | -- |
Source: Public Records
Mortgage History
| Date | Status | Borrower | Loan Amount |
|---|---|---|---|
| Open | Richie Helen V | $202,000 | |
| Previous Owner | Duke Joanne M | $109,695 |
Source: Public Records
Tax History Compared to Growth
Tax History
| Year | Tax Paid | Tax Assessment Tax Assessment Total Assessment is a certain percentage of the fair market value that is determined by local assessors to be the total taxable value of land and additions on the property. | Land | Improvement |
|---|---|---|---|---|
| 2025 | $3,250 | $94,940 | $22,610 | $72,330 |
| 2024 | $3,250 | $94,940 | $22,610 | $72,330 |
| 2023 | $3,155 | $94,940 | $22,610 | $72,330 |
| 2022 | $3,076 | $94,940 | $22,610 | $72,330 |
| 2021 | $3,024 | $94,940 | $22,610 | $72,330 |
| 2020 | $3,007 | $94,940 | $22,610 | $72,330 |
| 2019 | $3,007 | $94,940 | $22,610 | $72,330 |
| 2018 | $3,007 | $94,940 | $22,610 | $72,330 |
| 2017 | $3,007 | $94,940 | $22,610 | $72,330 |
| 2016 | $2,914 | $94,940 | $22,610 | $72,330 |
| 2015 | $2,914 | $94,940 | $22,610 | $72,330 |
| 2014 | $2,914 | $94,940 | $22,610 | $72,330 |
Source: Public Records
Map
Nearby Homes
- 1605 Worthington Dr Unit 1605
- 204 Mill Pond Dr
- 701 Worthington Dr Unit 701
- 1001 Worthington Dr Unit 1001
- Santorini Plan at Worthington Farm - Luxury Single-Family Homes
- Monaco Plan at Worthington Farm - Luxury Single-Family Homes
- Lisbon Plan at Worthington Farm - Luxury Single-Family Homes
- 402 Concord Ave
- 454 Concord Ave
- 208 Morris Rd
- 109 Glendale Rd
- 545 Pickering Station Dr
- 607 Shippen Dr Unit D607
- 126 Crump Rd
- 4506 Adams Ct Unit 4506
- 710 Mckernan Ln
- 30 S Village Ave
- 168 Valleyview Dr
- 611 N Whitford Rd
- 214 Louis Dr
