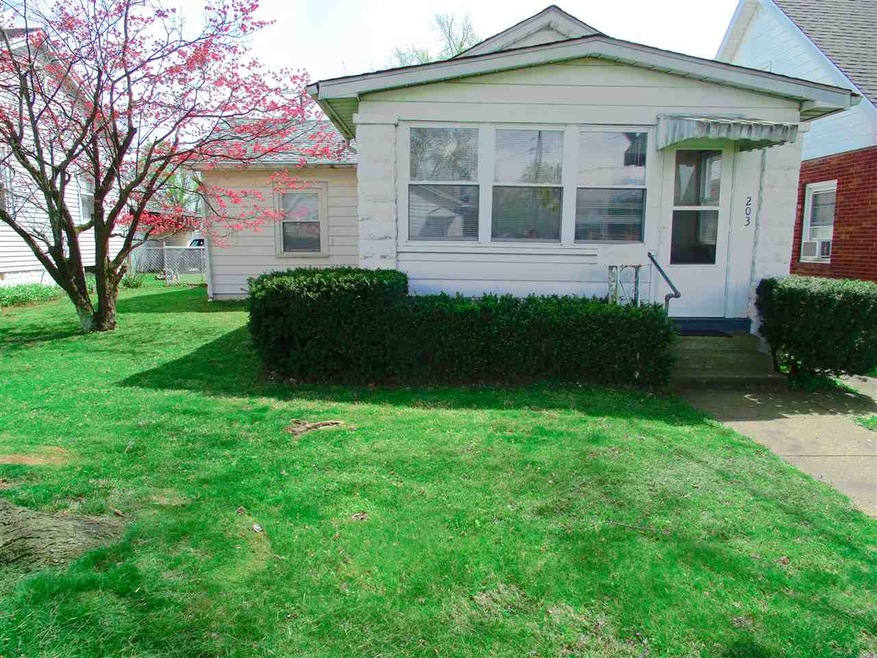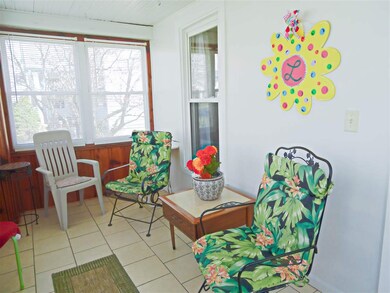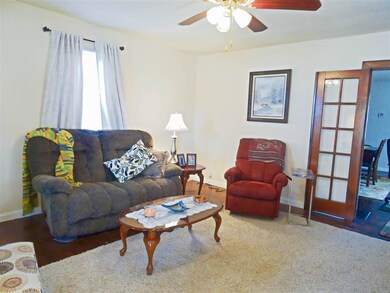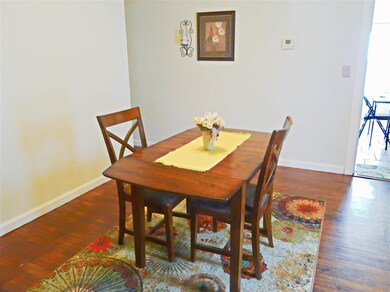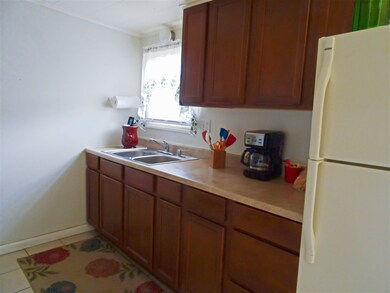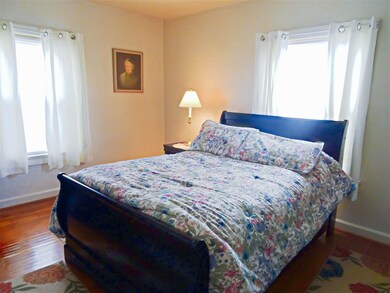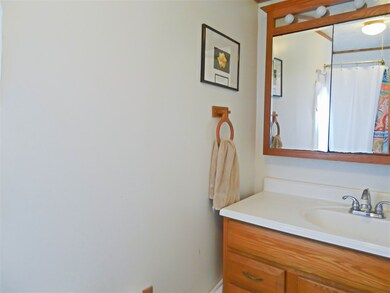
203 Van Dusen Ave Evansville, IN 47711
Diamond-Stringtown NeighborhoodHighlights
- Traditional Architecture
- Wood Flooring
- Formal Dining Room
- North High School Rated A-
- Great Room
- 2.5 Car Detached Garage
About This Home
As of January 2025This great north side home offers many updates per seller including, new roof, replacement windows and new blinds throughout. This home has a three season enclosed porch with tile flooring that is the perfect place for relaxing and enjoying your morning coffee. The living room with hardwood flooring that continues throughout offers French doors to the dining room. The eat-in kitchen offers great cabinet and counter space and includes all appliances plus new stackable washer and dryer. The spacious master bedroom has access to the full hall bath with tub/shower combo and large vanity. There is an additional room without closet that is perfect for a second bedroom, nursery, or office space. This home with detached 2.5 car garage has a fenced yard and is being offered with a one year home warranty for buyer's additional peace of mind.
Last Buyer's Agent
Brian Garrett
RE/MAX REVOLUTION
Home Details
Home Type
- Single Family
Est. Annual Taxes
- $1,452
Year Built
- Built in 1919
Lot Details
- 5,445 Sq Ft Lot
- Lot Dimensions are 42x130
- Chain Link Fence
- Level Lot
Parking
- 2.5 Car Detached Garage
Home Design
- Traditional Architecture
- Shingle Roof
Interior Spaces
- 1-Story Property
- Ceiling Fan
- Great Room
- Formal Dining Room
- Basement
- Basement Cellar
Flooring
- Wood
- Tile
Bedrooms and Bathrooms
- 2 Bedrooms
- 1 Full Bathroom
- Bathtub with Shower
Utilities
- Forced Air Heating and Cooling System
- Heating System Uses Gas
Additional Features
- Enclosed patio or porch
- Suburban Location
Listing and Financial Details
- Home warranty included in the sale of the property
- Assessor Parcel Number 82-06-17-031-052.002-029
Ownership History
Purchase Details
Home Financials for this Owner
Home Financials are based on the most recent Mortgage that was taken out on this home.Purchase Details
Home Financials for this Owner
Home Financials are based on the most recent Mortgage that was taken out on this home.Purchase Details
Home Financials for this Owner
Home Financials are based on the most recent Mortgage that was taken out on this home.Similar Homes in Evansville, IN
Home Values in the Area
Average Home Value in this Area
Purchase History
| Date | Type | Sale Price | Title Company |
|---|---|---|---|
| Warranty Deed | -- | None Listed On Document | |
| Warranty Deed | -- | None Available | |
| Warranty Deed | -- | None Available |
Mortgage History
| Date | Status | Loan Amount | Loan Type |
|---|---|---|---|
| Open | $120,000 | Construction | |
| Previous Owner | $60,140 | New Conventional | |
| Previous Owner | $22,500 | New Conventional |
Property History
| Date | Event | Price | Change | Sq Ft Price |
|---|---|---|---|---|
| 07/05/2025 07/05/25 | Pending | -- | -- | -- |
| 07/02/2025 07/02/25 | Price Changed | $157,400 | -3.1% | $148 / Sq Ft |
| 06/20/2025 06/20/25 | Price Changed | $162,400 | -4.4% | $152 / Sq Ft |
| 05/05/2025 05/05/25 | Price Changed | $169,900 | -2.9% | $160 / Sq Ft |
| 04/25/2025 04/25/25 | Price Changed | $174,900 | -2.8% | $164 / Sq Ft |
| 04/18/2025 04/18/25 | For Sale | $179,900 | +139.9% | $169 / Sq Ft |
| 01/22/2025 01/22/25 | Sold | $75,000 | -11.8% | $70 / Sq Ft |
| 12/05/2024 12/05/24 | Pending | -- | -- | -- |
| 12/02/2024 12/02/24 | Price Changed | $84,990 | -5.6% | $80 / Sq Ft |
| 11/19/2024 11/19/24 | For Sale | $90,000 | +45.2% | $85 / Sq Ft |
| 06/30/2017 06/30/17 | Sold | $62,000 | -4.5% | $58 / Sq Ft |
| 05/23/2017 05/23/17 | Pending | -- | -- | -- |
| 04/10/2017 04/10/17 | For Sale | $64,900 | -- | $61 / Sq Ft |
Tax History Compared to Growth
Tax History
| Year | Tax Paid | Tax Assessment Tax Assessment Total Assessment is a certain percentage of the fair market value that is determined by local assessors to be the total taxable value of land and additions on the property. | Land | Improvement |
|---|---|---|---|---|
| 2024 | $874 | $89,000 | $8,300 | $80,700 |
| 2023 | $794 | $86,300 | $8,300 | $78,000 |
| 2022 | $557 | $73,200 | $8,300 | $64,900 |
| 2021 | $542 | $67,600 | $8,300 | $59,300 |
| 2020 | $525 | $67,600 | $8,300 | $59,300 |
| 2019 | $519 | $67,600 | $8,300 | $59,300 |
| 2018 | $507 | $67,600 | $8,300 | $59,300 |
| 2017 | $422 | $66,700 | $8,300 | $58,400 |
| 2016 | $1,452 | $66,900 | $8,300 | $58,600 |
| 2014 | $1,339 | $61,800 | $8,300 | $53,500 |
| 2013 | -- | $60,800 | $8,300 | $52,500 |
Agents Affiliated with this Home
-
Stephanie Helfrich-Freeman

Seller's Agent in 2025
Stephanie Helfrich-Freeman
HELFRICH REALTY CO
(812) 449-0232
3 in this area
61 Total Sales
-
Mindy Word

Seller's Agent in 2025
Mindy Word
F.C. TUCKER EMGE
(812) 455-2976
2 in this area
73 Total Sales
-
Darlene Carr

Buyer's Agent in 2025
Darlene Carr
F.C. TUCKER EMGE
(812) 483-8990
4 in this area
141 Total Sales
-
Penny Crick

Seller's Agent in 2017
Penny Crick
ERA FIRST ADVANTAGE REALTY, INC
(812) 483-2219
7 in this area
722 Total Sales
-
B
Buyer's Agent in 2017
Brian Garrett
RE/MAX
Map
Source: Indiana Regional MLS
MLS Number: 201714872
APN: 82-06-17-031-052.002-029
- 2601 N Heidelbach Ave
- 2600 N Heidelbach Ave
- 2500 N Governor St
- 413 E Olmstead Ave
- 20 Tulip Ave
- 504 Negley Ave
- 416 Richardt Ave
- 2572 Stringtown Rd
- 2820 Stringtown Rd
- 516 Wedeking Ave
- 103 Hartin Dr
- 729 E Parkland Ave
- 2508 N Evans Ave
- 316 Keck Ave
- 3113 Sheridan Rd
- 940 Diamond Ave
- 3025 Tremont Rd
- 852 E Parkland Ave
- 615 Keck Ave
- 208 Fernwood Dr
