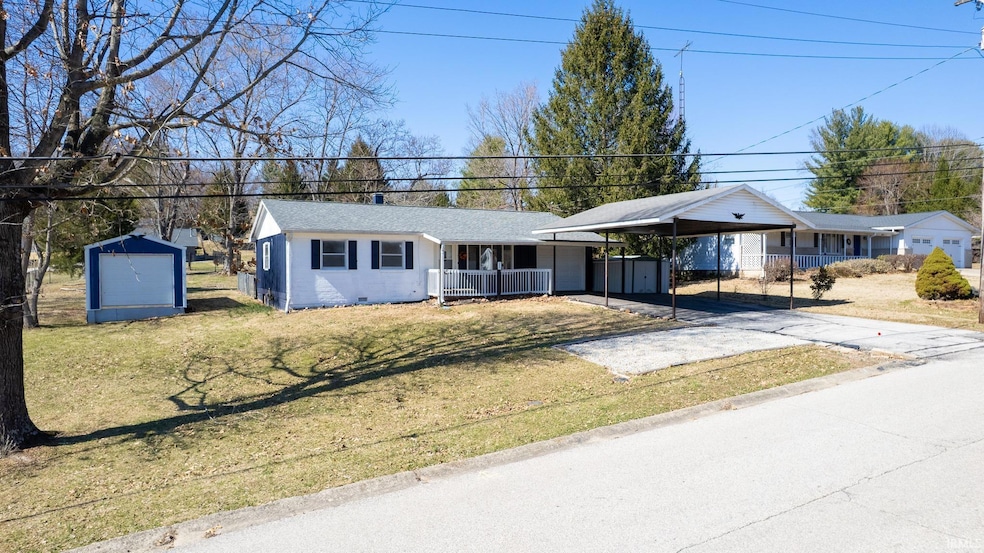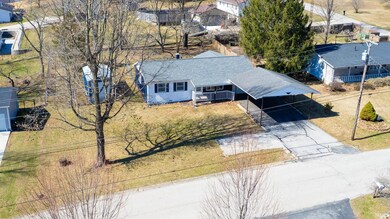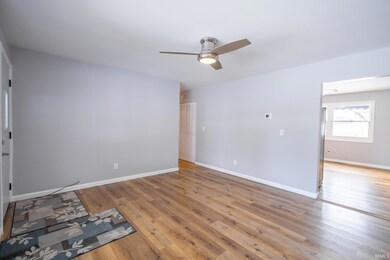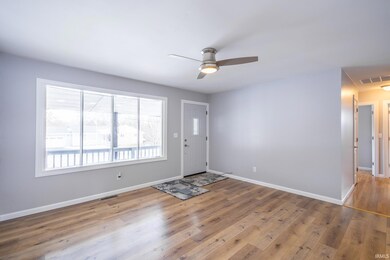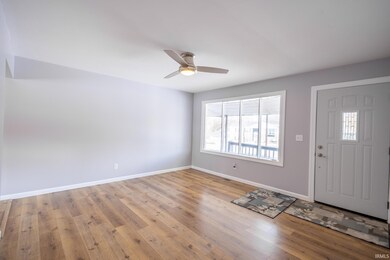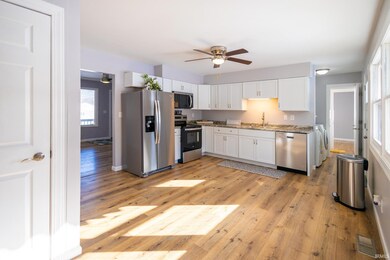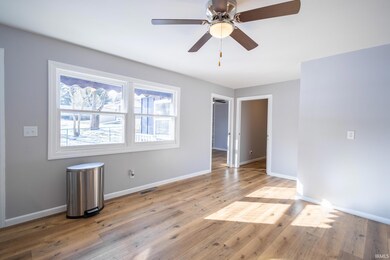
203 Vista Dr Oolitic, IN 47451
Highlights
- Ranch Style House
- Walk-In Pantry
- Bathtub with Shower
- Wood Flooring
- 1 Car Attached Garage
- Patio
About This Home
As of April 2025Charming Remodeled Home with Modern Updates! Step into years of maintenance-free living with this beautifully remodeled 3-bedroom, 1.5-bath home, offering the potential for a 4th bedroom. Perfectly situated between Bloomington and Bedford with easy access to HWY 37, this location is ideal for commuting while enjoying the peace of a suburban lifestyle. This home features a convenient one-car attached garage and a fully fenced backyard, perfect for entertaining or relaxing in privacy. You'll love the peace of mind that comes with recent upgrades, including roof, HVAC system, and flooring—all updated within the last five years. The brand-new kitchen appliances complete the modern feel, making cooking and hosting a breeze. Move-in ready and packed with updates, this home blends comfort, functionality, and style. Don’t miss your chance to make it yours—schedule a showing today!
Last Agent to Sell the Property
RE/MAX Acclaimed Properties Brokerage Phone: 812-453-9838 Listed on: 01/24/2025

Home Details
Home Type
- Single Family
Est. Annual Taxes
- $895
Year Built
- Built in 1966
Lot Details
- 0.37 Acre Lot
- Lot Dimensions are 100 x 160
- Rural Setting
- Chain Link Fence
- Level Lot
Parking
- 1 Car Attached Garage
- Garage Door Opener
- Driveway
Home Design
- Ranch Style House
- Brick Exterior Construction
- Shingle Roof
- Wood Siding
Interior Spaces
- 1,244 Sq Ft Home
- Ceiling Fan
- Storm Doors
Kitchen
- Walk-In Pantry
- Electric Oven or Range
Flooring
- Wood
- Laminate
Bedrooms and Bathrooms
- 3 Bedrooms
- Bathtub with Shower
Laundry
- Laundry on main level
- Washer and Electric Dryer Hookup
Basement
- Block Basement Construction
- Crawl Space
Outdoor Features
- Patio
Schools
- Oolitic Elementary And Middle School
- Bedford-North Lawrence High School
Utilities
- Forced Air Heating and Cooling System
- Heating System Uses Gas
- Cable TV Available
Community Details
- Rolling Acres Subdivision
Listing and Financial Details
- Assessor Parcel Number 47-06-04-232-006.000-011
Ownership History
Purchase Details
Home Financials for this Owner
Home Financials are based on the most recent Mortgage that was taken out on this home.Purchase Details
Purchase Details
Similar Homes in Oolitic, IN
Home Values in the Area
Average Home Value in this Area
Purchase History
| Date | Type | Sale Price | Title Company |
|---|---|---|---|
| Warranty Deed | -- | -- | |
| Interfamily Deed Transfer | -- | -- | |
| Warranty Deed | $71,000 | Thomas Title Company Inc | |
| Deed | $71,000 | Thomas Title Company Inc |
Mortgage History
| Date | Status | Loan Amount | Loan Type |
|---|---|---|---|
| Open | $108,000 | New Conventional | |
| Closed | $108,000 | Stand Alone Refi Refinance Of Original Loan |
Property History
| Date | Event | Price | Change | Sq Ft Price |
|---|---|---|---|---|
| 04/28/2025 04/28/25 | Sold | $229,900 | 0.0% | $185 / Sq Ft |
| 03/30/2025 03/30/25 | Price Changed | $229,900 | -6.1% | $185 / Sq Ft |
| 02/25/2025 02/25/25 | Price Changed | $244,900 | -3.9% | $197 / Sq Ft |
| 01/24/2025 01/24/25 | For Sale | $254,900 | +88.8% | $205 / Sq Ft |
| 07/17/2019 07/17/19 | Sold | $135,000 | -1.8% | $109 / Sq Ft |
| 06/02/2019 06/02/19 | For Sale | $137,500 | -- | $111 / Sq Ft |
Tax History Compared to Growth
Tax History
| Year | Tax Paid | Tax Assessment Tax Assessment Total Assessment is a certain percentage of the fair market value that is determined by local assessors to be the total taxable value of land and additions on the property. | Land | Improvement |
|---|---|---|---|---|
| 2024 | $895 | $123,200 | $14,700 | $108,500 |
| 2023 | $861 | $115,500 | $14,100 | $101,400 |
| 2022 | $738 | $98,000 | $13,800 | $84,200 |
| 2021 | $607 | $85,900 | $12,700 | $73,200 |
| 2020 | $711 | $91,800 | $22,100 | $69,700 |
| 2019 | $348 | $58,800 | $21,700 | $37,100 |
| 2018 | $337 | $57,200 | $21,300 | $35,900 |
| 2017 | $327 | $55,800 | $21,300 | $34,500 |
| 2016 | $352 | $61,200 | $20,900 | $40,300 |
| 2014 | $377 | $66,400 | $20,000 | $46,400 |
Agents Affiliated with this Home
-
Gary West

Seller's Agent in 2025
Gary West
RE/MAX
(812) 453-9838
107 Total Sales
-
Tarah Cromer

Buyer's Agent in 2025
Tarah Cromer
RE/MAX
(812) 360-8015
124 Total Sales
-
Vicky Woody
V
Seller's Agent in 2019
Vicky Woody
Keach & Grove Real Estate, LLC
(812) 279-4689
25 Total Sales
Map
Source: Indiana Regional MLS
MLS Number: 202502428
APN: 47-06-04-232-006.000-011
- 401 Vista Dr
- 221 Indiana Ave
- 230 Hoosier Ave
- 116 5th St
- 806 Smith Ave
- 153 Lafayette Ave
- 807 Walnut St
- 900 Mathis Ave
- 904 Hall Ave
- 3 W Teddy Bird Ln
- 1005 Lafayette Ave
- 89 Mason St
- 42 Center St
- 548 State Road 458
- 336 Greenhill Addition Rd
- 589 Graves Addn
- 19 Walnut Heights Rd
- 770 Pinewood Dr
- 966 Peerless Rd
- 101 Lincoln Ave
